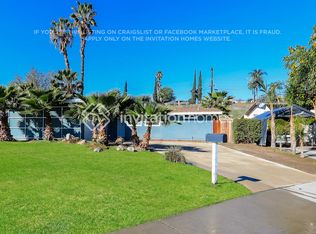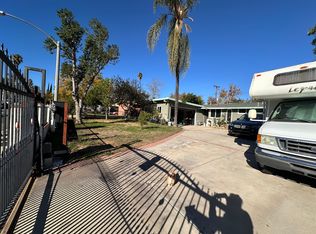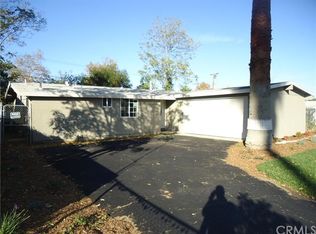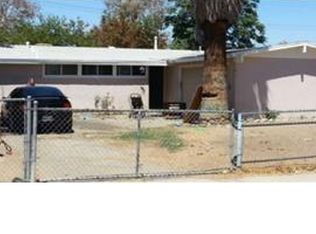Sold for $410,000
$410,000
5801 Walter St, Riverside, CA 92504
3beds
1,161sqft
Single Family Residence
Built in 1956
-- sqft lot
$-- Zestimate®
$353/sqft
$2,862 Estimated rent
Home value
Not available
Estimated sales range
Not available
$2,862/mo
Zestimate® history
Loading...
Owner options
Explore your selling options
What's special
Desirable Location on west end of Riverside! This Single Story Home offers 3 bedroom, 2 bathrooms plus a Bonus Room That could turned into two additional bedrooms or a large family room or an ADU, Open kitchen and living room with cozy fireplace. Prime location in the heart of Riverside north of Central Avenue and South of Jurupa Ave. Minutes drive from Riverside Plaza. Completely remodeled house with a large carport, large front yard with plenty of parking , nice back yard for your family gatherings, 3 spacious bedrooms and two full bathroom with a large kitchen/dining area. new carpet , new paint , new electrical and plumbing Fixtures. Its price to sell.
Zillow last checked: 9 hours ago
Source: BHHS broker feed,MLS#: CV25171843
Facts & features
Interior
Bedrooms & bathrooms
- Bedrooms: 3
- Bathrooms: 2
- Full bathrooms: 2
Cooling
- Central Air
Appliances
- Included: Dishwasher
Features
- Cable Ready
- Flooring: Laminate
- Has basement: No
Interior area
- Total structure area: 1,161
- Total interior livable area: 1,161 sqft
Property
Details
- Parcel number: 190161010
Construction
Type & style
- Home type: SingleFamily
- Property subtype: Single Family Residence
Condition
- Year built: 1956
Community & neighborhood
Location
- Region: Riverside
Price history
| Date | Event | Price |
|---|---|---|
| 11/18/2025 | Listing removed | $575,000$495/sqft |
Source: | ||
| 9/26/2025 | Price change | $575,000-1.7%$495/sqft |
Source: | ||
| 8/13/2025 | Listed for sale | $585,000+42.7%$504/sqft |
Source: | ||
| 9/3/2024 | Sold | $410,000$353/sqft |
Source: Public Record Report a problem | ||
Public tax history
| Year | Property taxes | Tax assessment |
|---|---|---|
| 2025 | $4,615 +125.6% | $409,900 +118.2% |
| 2024 | $2,046 +0.5% | $187,894 +2% |
| 2023 | $2,036 +1.9% | $184,211 +2% |
Find assessor info on the county website
Neighborhood: Airport
Nearby schools
GreatSchools rating
- 6/10Adams Elementary SchoolGrades: K-6Distance: 0.8 mi
- 7/10Sierra Middle SchoolGrades: 7-8Distance: 1.1 mi
- 5/10Ramona High SchoolGrades: 9-12Distance: 1.5 mi
Get pre-qualified for a loan
At Zillow Home Loans, we can pre-qualify you in as little as 5 minutes with no impact to your credit score.An equal housing lender. NMLS #10287.



