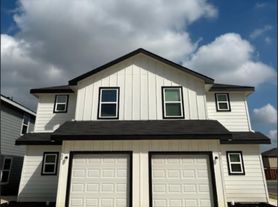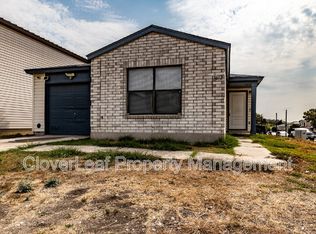**Available Now & $600 off the first full months rent! **Like-new 4 bedroom, 2 bath home featuring an open-concept living and dining area with a spacious breakfast island-perfect for entertaining. The kitchen boasts solid countertops and all stainless steel appliances. Separate Laundry room with washer and dryer included. The generously sized master suite includes a full bath with a separate tub and shower, double vanities, and a walk-in closet. Enjoy added comfort with ceiling fans throughout. Step outside to a covered patio and a fully equipped sprinkler system. Conveniently located near Randolph AFB, shopping, restaurants, and entertainment. Online application link is on our website, $75 non-refundable application charge for all applicants 18+ due at the time applying. Animal administration charges monthly, per animal starting at $15 (charge based on PetScreening's FIDO Score), subject to restrictions & approval. Lease Administration Charge of $100 at lease execution. Mandatory Resident Benefit Package $50.95/month.
House for rent
$1,800/mo
5802 Brook Pr, San Antonio, TX 78244
4beds
1,705sqft
Price may not include required fees and charges.
Singlefamily
Available now
Cats, dogs OK
Central air, ceiling fan
Dryer connection laundry
-- Parking
Electric, central
What's special
Stainless steel appliancesCovered patioSolid countertopsWalk-in closetSeparate laundry roomDouble vanitiesGenerously sized master suite
- 68 days |
- -- |
- -- |
Travel times
Looking to buy when your lease ends?
Consider a first-time homebuyer savings account designed to grow your down payment with up to a 6% match & 3.83% APY.
Facts & features
Interior
Bedrooms & bathrooms
- Bedrooms: 4
- Bathrooms: 2
- Full bathrooms: 2
Heating
- Electric, Central
Cooling
- Central Air, Ceiling Fan
Appliances
- Included: Dishwasher, Disposal, Dryer, Microwave, Oven, Refrigerator, Stove, Washer
- Laundry: Dryer Connection, In Unit, Laundry Room, Washer Hookup
Features
- Ceiling Fan(s), Central Distribution Plumbing System, Kitchen Island, Living/Dining Room Combo, One Living Area, Open Floorplan, Walk In Closet, Walk-In Closet(s)
- Flooring: Carpet, Laminate
Interior area
- Total interior livable area: 1,705 sqft
Property
Parking
- Details: Contact manager
Features
- Stories: 1
- Exterior features: Contact manager
Construction
Type & style
- Home type: SingleFamily
- Property subtype: SingleFamily
Materials
- Roof: Composition
Condition
- Year built: 2023
Community & HOA
Community
- Features: Playground
Location
- Region: San Antonio
Financial & listing details
- Lease term: Max # of Months (12),Min # of Months (12)
Price history
| Date | Event | Price |
|---|---|---|
| 10/6/2025 | Price change | $1,800-7.7%$1/sqft |
Source: LERA MLS #1888712 | ||
| 7/31/2025 | Listed for rent | $1,950$1/sqft |
Source: LERA MLS #1888712 | ||
| 1/19/2024 | Sold | -- |
Source: | ||
| 12/10/2023 | Pending sale | $299,950-6.7%$176/sqft |
Source: | ||
| 12/9/2023 | Price change | $321,500+7.2%$189/sqft |
Source: | ||

