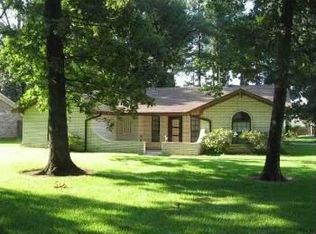Sold
Price Unknown
5802 Forest Grove Rd, Texarkana, TX 75503
4beds
2,030sqft
Single Family Residence
Built in 1979
0.89 Acres Lot
$270,100 Zestimate®
$--/sqft
$1,815 Estimated rent
Home value
$270,100
Estimated sales range
Not available
$1,815/mo
Zestimate® history
Loading...
Owner options
Explore your selling options
What's special
Discover the perfect blend of comfort, space, and convenience at 5802 Forest Grove Rd. This well-maintained 4-bedroom, 2-bath traditional home offers 2,030 sq ft of living space designed for real life G whether you're entertaining, relaxing, or just enjoying the everyday. Tucked away in a peaceful neighborhood just minutes from top-rated PG schools, shopping, and dining, this home is ideal for families, hobbyists, or anyone needing room to spread out. The beautifully landscaped yard sets the tone from the start, while inside, the thoughtful layout features a spacious living room with a cozy wood-burning fireplace, including a flexible 4th bedroom thatGs perfect for a home office. The primary suite is your personal retreat with double vanities and walk-in closets. Outside, the oversized patio and large backyard are made for BBQs, playtime, or simply enjoying the fresh air. Plus, you'll love the added bonuses: newer roof and windows, a storage building, dog kennel, and garage cabinets to keep everything organized. Have a boat or large truck? No problem G there's a powered carport just for that. 5802 Forest Grove Rd isnGt just a house G itGs a lifestyle upgrade. Come see why this move-in-ready home is the perfect place to plant your roots.
Zillow last checked: 8 hours ago
Listing updated: June 30, 2025 at 09:00pm
Listed by:
Pamela Brown,
Epique Realty LLC
Bought with:
Member Non
Non Member Office
Source: TMLS,MLS#: 117652
Facts & features
Interior
Bedrooms & bathrooms
- Bedrooms: 4
- Bathrooms: 2
- Full bathrooms: 2
Bedroom
- Description: All Bedrooms Downstairs
Bathroom
- Description: Double Lavatories,Separate Lavatories,Separate Walk-in Closet,Shower & Tub,Shower Only,Tub Only,Walk-in Closet(s)
Dining room
- Description: Breakfast Only
Kitchen
- Description: Formica Countertops
Living room
- Description: Single
Heating
- Central, Natural Gas
Cooling
- Central Air, Electric
Appliances
- Included: Electric Cooktop, Dishwasher, Microwave, Oven, Vented Exhaust Fan, Gas Water Heater
- Laundry: Inside
Features
- Attic Stairs, Bookcases, Ceiling Fan(s)
- Flooring: Carpet, Ceramic Tile
- Windows: Blinds
- Has basement: No
- Number of fireplaces: 1
- Fireplace features: Wood Burning
Interior area
- Total structure area: 2,030
- Total interior livable area: 2,030 sqft
Property
Parking
- Total spaces: 2
- Parking features: Attached, Detached, Garage Door Opener, Garage Faces Side, Carport, Other
- Attached garage spaces: 2
- Has carport: Yes
Features
- Levels: One
- Stories: 1
- Patio & porch: Patio
- Exterior features: Rain Gutters, Storage
- Fencing: Privacy,Wood
Lot
- Size: 0.89 Acres
Details
- Additional structures: Storage
- Parcel number: 08120000600
Construction
Type & style
- Home type: SingleFamily
- Architectural style: Traditional
- Property subtype: Single Family Residence
Materials
- Brick
- Foundation: Slab
Condition
- New construction: No
- Year built: 1979
Utilities & green energy
Green energy
- Energy generation: Wind
Community & neighborhood
Location
- Region: Texarkana
Other
Other facts
- Road surface type: Concrete
Price history
| Date | Event | Price |
|---|---|---|
| 6/30/2025 | Sold | -- |
Source: TMLS #117652 Report a problem | ||
| 6/12/2025 | Contingent | $272,500$134/sqft |
Source: TMLS #117652 Report a problem | ||
| 6/3/2025 | Listed for sale | $272,500$134/sqft |
Source: TMLS #117652 Report a problem | ||
| 5/28/2025 | Contingent | $272,500$134/sqft |
Source: TMLS #117652 Report a problem | ||
| 5/24/2025 | Listed for sale | $272,500$134/sqft |
Source: TMLS #117652 Report a problem | ||
Public tax history
Tax history is unavailable.
Neighborhood: 75503
Nearby schools
GreatSchools rating
- 6/10Pleasant Grove Intermediate SchoolGrades: 3-5Distance: 0.7 mi
- 8/10Pleasant Grove Middle SchoolGrades: 6-8Distance: 1.8 mi
- 7/10Pleasant Grove High SchoolGrades: 9-12Distance: 0.9 mi
