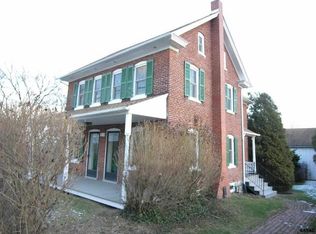Sold for $400,000
$400,000
5802 Furnace Rd, York, PA 17406
3beds
2,234sqft
Single Family Residence
Built in 2002
0.43 Acres Lot
$406,600 Zestimate®
$179/sqft
$2,104 Estimated rent
Home value
$406,600
$382,000 - $435,000
$2,104/mo
Zestimate® history
Loading...
Owner options
Explore your selling options
What's special
Breathtaking Views Meet One-Story Luxury in This Stunning Custom-Built Single Owner Rancher! Step into serenity and style in this beautifully designed ranch home, where an open floor plan seamlessly connects sunlit living spaces with awe-inspiring panoramic views. This thoughtfully crafted layout invites both relaxation and effortless entertaining, with multiple dining and lounging areas perfect for hosting gatherings or enjoying quiet mornings. Cozy peninsula fireplace warms the kitchen and family room areas. The bright and airy breakfast room is the ideal spot to greet the day, while the expansive living spaces flow naturally to an oversized deck made for outdoor entertaining. Imagine summer evenings under the stars or weekend barbecues with a backdrop that inspires. Retreat to the spacious owner’s suite, a luxurious haven complete with a well-appointed en suite bath featuring a deep soaking tub, a step-in shower, and an oversized walk-in closet. Two additional bedrooms, each with their own walk-in closets, provide comfort and privacy for family or guests. Additional highlights include a laundry area, full basement, whole house generator, generous attached two-car garage, a fenced-in yard perfect for pets or play, and ample off-street parking. Conveniently located just minutes from Routes 30 and 462, Lancaster and York, this home blends peaceful living with everyday accessibility.
Zillow last checked: 8 hours ago
Listing updated: July 26, 2025 at 11:41am
Listed by:
Sherry Merrill 717-475-0488,
Lusk & Associates Sotheby's International Realty,
Co-Listing Agent: Mark Mooneyhan 717-598-8919,
Lusk & Associates Sotheby's International Realty
Bought with:
Nicole Hawk, RS309935
House Broker Realty LLC
Source: Bright MLS,MLS#: PAYK2080716
Facts & features
Interior
Bedrooms & bathrooms
- Bedrooms: 3
- Bathrooms: 2
- Full bathrooms: 2
- Main level bathrooms: 2
- Main level bedrooms: 3
Bedroom 1
- Features: Flooring - Carpet, Walk-In Closet(s), Window Treatments
- Level: Main
Bedroom 2
- Features: Flooring - Carpet, Walk-In Closet(s)
- Level: Main
Bedroom 3
- Features: Flooring - Carpet, Walk-In Closet(s)
- Level: Main
Bathroom 1
- Features: Flooring - Vinyl, Bathroom - Walk-In Shower, Double Sink
- Level: Main
Bathroom 2
- Features: Flooring - Vinyl, Bathroom - Tub Shower
- Level: Main
Breakfast room
- Features: Dining Area, Fireplace - Gas, Window Treatments
- Level: Main
Dining room
- Features: Dining Area, Flooring - Carpet
- Level: Main
Family room
- Features: Fireplace - Gas, Flooring - Carpet, Window Treatments
- Level: Main
Kitchen
- Features: Breakfast Bar, Countertop(s) - Solid Surface, Double Sink, Kitchen - Electric Cooking, Recessed Lighting, Pantry, Living/Dining Room Combo
- Level: Main
Laundry
- Features: Flooring - Vinyl
- Level: Main
Living room
- Features: Flooring - Carpet
- Level: Main
Heating
- Forced Air, Propane
Cooling
- Central Air, Electric
Appliances
- Included: Refrigerator, Washer, Dryer, Microwave, Water Conditioner - Owned, Range Hood, Cooktop, Water Heater
- Laundry: Main Level, Laundry Room
Features
- Flooring: Carpet, Engineered Wood, Vinyl, Luxury Vinyl
- Basement: Full
- Number of fireplaces: 1
- Fireplace features: Gas/Propane
Interior area
- Total structure area: 2,234
- Total interior livable area: 2,234 sqft
- Finished area above ground: 2,234
- Finished area below ground: 0
Property
Parking
- Total spaces: 8
- Parking features: Garage Door Opener, Garage Faces Side, Oversized, Attached, Driveway
- Attached garage spaces: 2
- Uncovered spaces: 6
- Details: Garage Sqft: 572
Accessibility
- Accessibility features: None
Features
- Levels: One
- Stories: 1
- Patio & porch: Deck, Porch, Wrap Around
- Pool features: None
- Fencing: Wire
- Has view: Yes
- View description: Pasture
Lot
- Size: 0.43 Acres
- Features: Rural
Details
- Additional structures: Above Grade, Below Grade
- Parcel number: 31000LK0107A000000
- Zoning: RESIDENTIAL
- Special conditions: Standard
Construction
Type & style
- Home type: SingleFamily
- Architectural style: Ranch/Rambler
- Property subtype: Single Family Residence
Materials
- Vinyl Siding, Aluminum Siding
- Foundation: Block
- Roof: Composition
Condition
- Excellent,Very Good
- New construction: No
- Year built: 2002
Utilities & green energy
- Electric: 200+ Amp Service
- Sewer: On Site Septic
- Water: Well
Community & neighborhood
Location
- Region: York
- Subdivision: Hellam Twp
- Municipality: HELLAM TWP
Other
Other facts
- Listing agreement: Exclusive Right To Sell
- Listing terms: Cash,Conventional
- Ownership: Fee Simple
Price history
| Date | Event | Price |
|---|---|---|
| 7/25/2025 | Sold | $400,000+3.9%$179/sqft |
Source: | ||
| 6/27/2025 | Pending sale | $385,000$172/sqft |
Source: | ||
| 6/21/2025 | Listed for sale | $385,000+1440%$172/sqft |
Source: | ||
| 5/22/2002 | Sold | $25,000$11/sqft |
Source: Public Record Report a problem | ||
Public tax history
| Year | Property taxes | Tax assessment |
|---|---|---|
| 2025 | $7,683 +5% | $210,910 |
| 2024 | $7,314 | $210,910 |
| 2023 | $7,314 +5.1% | $210,910 |
Find assessor info on the county website
Neighborhood: 17406
Nearby schools
GreatSchools rating
- 6/10Wrightsville El SchoolGrades: K-5Distance: 2.8 mi
- 6/10Eastern York Middle SchoolGrades: 6-8Distance: 3.5 mi
- 6/10Eastern York High SchoolGrades: 9-12Distance: 3.3 mi
Schools provided by the listing agent
- District: Eastern York
Source: Bright MLS. This data may not be complete. We recommend contacting the local school district to confirm school assignments for this home.
Get pre-qualified for a loan
At Zillow Home Loans, we can pre-qualify you in as little as 5 minutes with no impact to your credit score.An equal housing lender. NMLS #10287.
Sell with ease on Zillow
Get a Zillow Showcase℠ listing at no additional cost and you could sell for —faster.
$406,600
2% more+$8,132
With Zillow Showcase(estimated)$414,732
