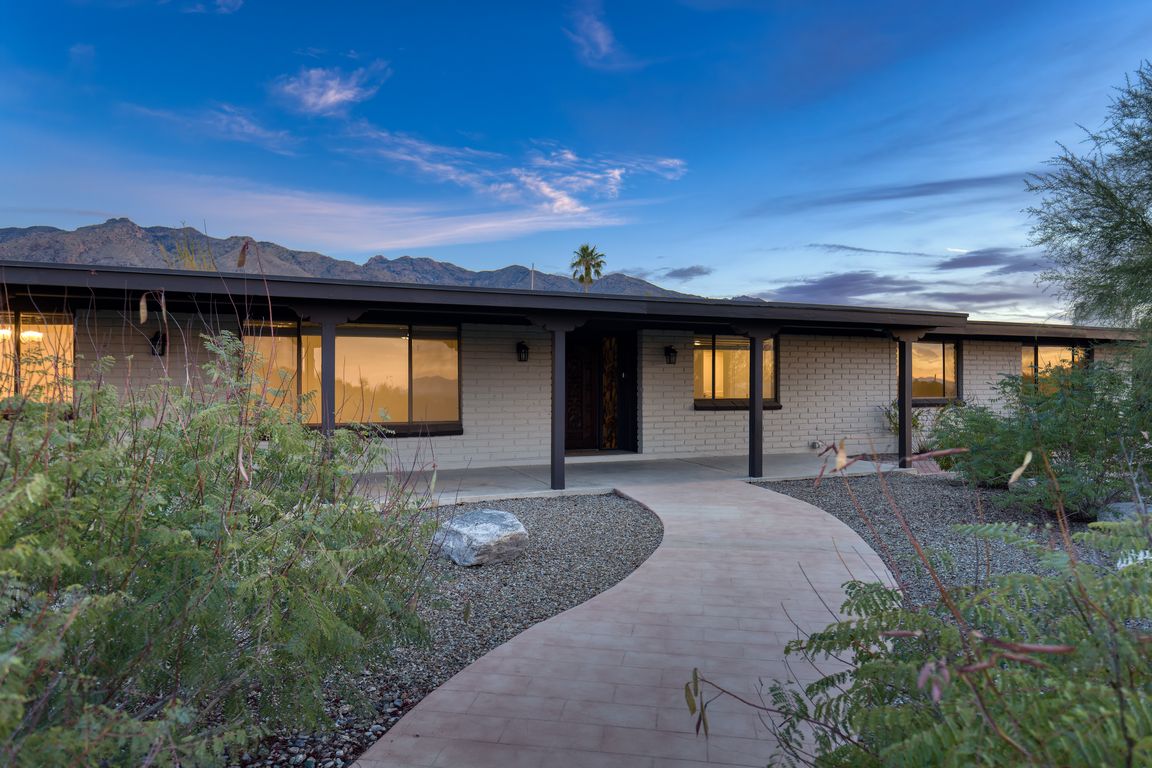
For sale
$649,995
3beds
2,487sqft
5802 N Camino Arizpe, Tucson, AZ 85718
3beds
2,487sqft
Single family residence
Built in 1973
0.98 Acres
2 Attached garage spaces
$261 price/sqft
$29 monthly HOA fee
What's special
Classic burnt-adobe homeUpdated kitchenDouble ovensOutdoor patiosWarm and inviting residenceGenerous pantryPeaceful light-filled atmosphere
Welcome to 5802 N Camino Arizpe, a warm and inviting residence that embodies the character and beauty of the Catalina Foothills. Set on a quiet street with dramatic mountain backdrops and sparkling city-light vistas, this classic burnt-adobe home offers the rare combination of timeless Southwest architecture, thoughtful modern updates, and an ...
- 6 days |
- 2,524 |
- 80 |
Source: MLS of Southern Arizona,MLS#: 22529948
Travel times
Family Room
Kitchen
Dining Room
Zillow last checked: 8 hours ago
Listing updated: November 20, 2025 at 08:58am
Listed by:
Jim Storey 520-977-6311,
Long Realty
Source: MLS of Southern Arizona,MLS#: 22529948
Facts & features
Interior
Bedrooms & bathrooms
- Bedrooms: 3
- Bathrooms: 3
- Full bathrooms: 2
- 1/2 bathrooms: 1
Rooms
- Room types: None
Primary bathroom
- Features: Double Vanity, Exhaust Fan, Shower & Tub
Dining room
- Features: Breakfast Bar, Breakfast Nook, Formal Dining Room
Kitchen
- Description: Pantry: Closet,Countertops: Granite
Living room
- Features: Off Kitchen
Heating
- Forced Air
Cooling
- Ceiling Fans, Central Air
Appliances
- Included: Convection Oven, Dishwasher, Disposal, Electric Cooktop, Exhaust Fan, Microwave, Refrigerator, Water Softener, Dryer, Washer, Water Heater: Natural Gas, Appliance Color: Stainless
- Laundry: Laundry Room
Features
- Ceiling Fan(s), Entrance Foyer, Walk-In Closet(s), High Speed Internet, Family Room, Living Room, Interior Steps
- Flooring: Ceramic Tile, Engineered Wood
- Windows: Skylights, Window Covering: Stay
- Has basement: No
- Number of fireplaces: 2
- Fireplace features: Bee Hive, Family Room, Primary Bedroom
Interior area
- Total structure area: 2,487
- Total interior livable area: 2,487 sqft
Video & virtual tour
Property
Parking
- Total spaces: 2
- Parking features: No RV Parking, Attached Garage Cabinets, Attached, Paved
- Attached garage spaces: 2
- Has uncovered spaces: Yes
- Details: RV Parking: None
Accessibility
- Accessibility features: None
Features
- Levels: One
- Stories: 1
- Patio & porch: Covered, Patio, Slab
- Spa features: None
- Fencing: Adobe
- Has view: Yes
- View description: City, Mountain(s)
Lot
- Size: 0.98 Acres
- Features: Adjacent to Wash, Corner Lot, North/South Exposure, Subdivided, Landscape - Front: Decorative Gravel, Low Care, Shrubs, Sprinkler/Drip, Trees, Landscape - Rear: Decorative Gravel, Low Care, Natural Desert, Shrubs, Sprinkler/Drip, Trees
Details
- Parcel number: 109083910
- Zoning: CR1
- Special conditions: Standard
Construction
Type & style
- Home type: SingleFamily
- Architectural style: Ranch
- Property subtype: Single Family Residence
Materials
- Burnt Adobe
- Roof: Built-Up - Reflect
Condition
- Existing
- New construction: No
- Year built: 1973
Utilities & green energy
- Electric: Tep
- Gas: Natural
- Water: Public
- Utilities for property: Cable Connected, Phone Connected, Sewer Connected
Community & HOA
Community
- Features: Basketball Court, Paved Street, Pool, Tennis Court(s)
- Security: Carbon Monoxide Detector(s), Smoke Detector(s)
- Subdivision: Skyline Bel Air Estates (299-333 & 347-357)
HOA
- Has HOA: Yes
- Amenities included: Pool, Tennis Court(s)
- Services included: Maintenance Grounds
- HOA fee: $29 monthly
Location
- Region: Tucson
Financial & listing details
- Price per square foot: $261/sqft
- Tax assessed value: $605,708
- Annual tax amount: $4,686
- Date on market: 11/19/2025
- Cumulative days on market: 156 days
- Listing terms: Cash,Conventional,Submit,VA
- Ownership: Fee (Simple)
- Ownership type: Sole Proprietor
- Road surface type: Paved