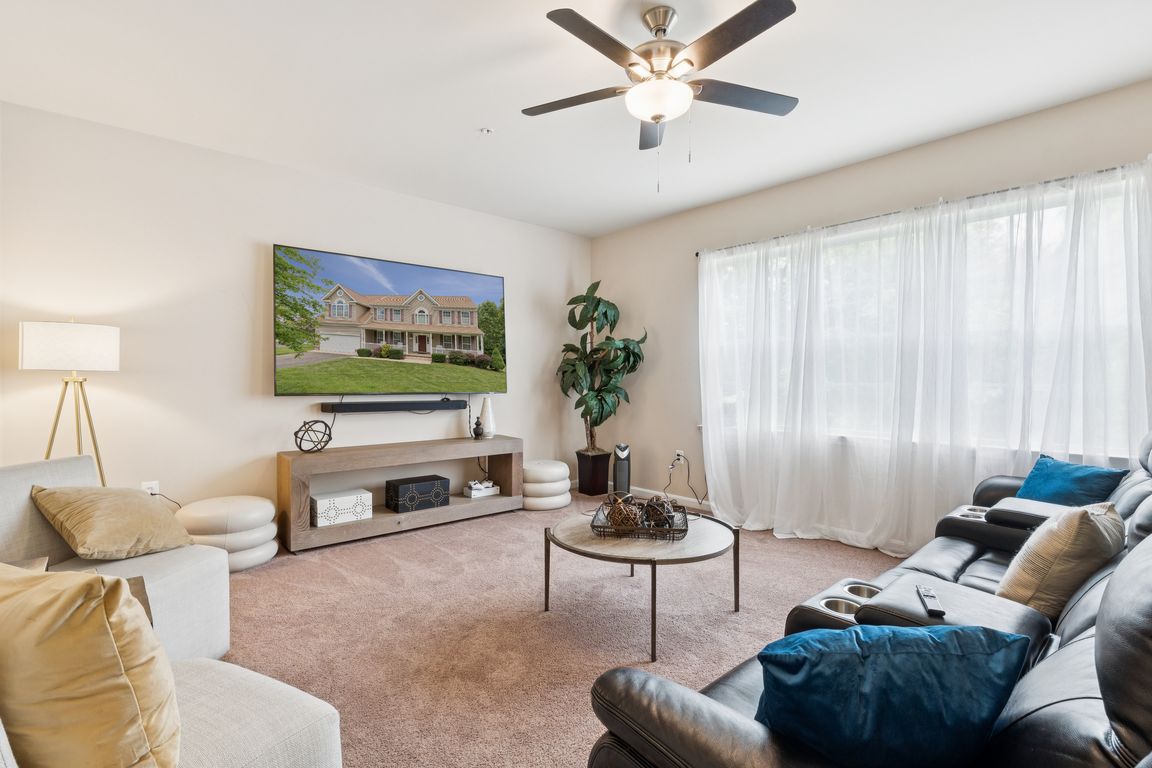
Under contract
$775,000
4beds
3,312sqft
5802 Rocky Trail Way, Upper Marlboro, MD 20772
4beds
3,312sqft
Single family residence
Built in 2015
1.35 Acres
2 Attached garage spaces
$234 price/sqft
$33 monthly HOA fee
What's special
Oversized islandDesigner finishesRec roomWalk-in closetElegant hardwood foyerPrivate sitting areaCustom trim
💥 Appraised Above Asking — Now Priced to Sell! 💥 Discover exceptional value and over 3,300 sq. ft. of upgraded living space in this stunning 4BR / 3.5BA home nestled in the highly sought-after Beacon Hill Community of Upper Marlboro! Step inside to designer finishes and spacious, sun-filled rooms, including ...
- 26 days
- on Zillow |
- 391 |
- 17 |
Source: Bright MLS,MLS#: MDPG2161826
Travel times
Living Room
Kitchen
Primary Bedroom
Zillow last checked: 7 hours ago
Listing updated: August 07, 2025 at 04:58pm
Listed by:
Stacey Irby 202-577-1950,
RLAH @properties 301-652-0643
Source: Bright MLS,MLS#: MDPG2161826
Facts & features
Interior
Bedrooms & bathrooms
- Bedrooms: 4
- Bathrooms: 4
- Full bathrooms: 3
- 1/2 bathrooms: 1
- Main level bathrooms: 1
Basement
- Description: Percent Finished: 100.0
- Area: 1536
Heating
- Heat Pump, Electric
Cooling
- Central Air, Electric
Appliances
- Included: Water Heater, Electric Water Heater
- Laundry: Main Level
Features
- Bar, Butlers Pantry, Ceiling Fan(s), Family Room Off Kitchen, Kitchen Island, Walk-In Closet(s), Bathroom - Stall Shower, Soaking Tub, Bathroom - Tub Shower, Primary Bath(s), Eat-in Kitchen
- Flooring: Carpet
- Basement: Other
- Has fireplace: No
Interior area
- Total structure area: 4,848
- Total interior livable area: 3,312 sqft
- Finished area above ground: 3,312
- Finished area below ground: 0
Property
Parking
- Total spaces: 2
- Parking features: Garage Faces Front, Garage Door Opener, Inside Entrance, Driveway, Attached
- Attached garage spaces: 2
- Has uncovered spaces: Yes
Accessibility
- Accessibility features: None
Features
- Levels: Three
- Stories: 3
- Pool features: None
Lot
- Size: 1.35 Acres
Details
- Additional structures: Above Grade, Below Grade
- Parcel number: 17154006300
- Zoning: AR
- Special conditions: Standard
Construction
Type & style
- Home type: SingleFamily
- Architectural style: Colonial
- Property subtype: Single Family Residence
Materials
- Frame
- Foundation: Concrete Perimeter
- Roof: Shingle
Condition
- New construction: No
- Year built: 2015
Details
- Builder model: DUNELIGH 1
- Builder name: MARRICK PROPERTIES
Utilities & green energy
- Sewer: Septic Exists
- Water: Well
Community & HOA
Community
- Security: Motion Detectors
- Subdivision: Beacon Hill
HOA
- Has HOA: Yes
- HOA fee: $33 monthly
Location
- Region: Upper Marlboro
Financial & listing details
- Price per square foot: $234/sqft
- Tax assessed value: $686,733
- Annual tax amount: $9,915
- Date on market: 8/1/2025
- Listing agreement: Exclusive Right To Sell
- Listing terms: Cash,Conventional,FHA,VA Loan,Assumable
- Ownership: Fee Simple