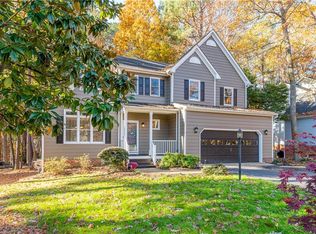Sold for $429,950
$429,950
5802 Rosebay Forest Rd, Midlothian, VA 23112
4beds
1,976sqft
Single Family Residence
Built in 1991
9,713.88 Square Feet Lot
$443,800 Zestimate®
$218/sqft
$2,594 Estimated rent
Home value
$443,800
$413,000 - $479,000
$2,594/mo
Zestimate® history
Loading...
Owner options
Explore your selling options
What's special
Exquisite Transitional Residence Nestled in Woodlake! This stunning home showcases 4 bedrooms, 2.5 bathrooms, elegant wood flooring, a grand 2-story foyer, and a sophisticated formal dining room. The formal living room seamlessly connects to the family room, boasting French doors, a cozy gas fireplace, built-in shelves, and direct access to the expansive screened-in porch and deck. The family room flows into the well-appointed kitchen, featuring an eat-in area, a convenient desk space, a pantry, stainless steel appliances, and entry to the spacious laundry room. The luxurious primary suite offers a custom walk-in closet, a renovated master bathroom with dual vanities, a sizable soaking tub, a tiled shower, and bedrooms adorned with cathedral ceilings. Enjoy the serene views of the ample backyard from the screened-in porch and deck, overlooking the paved driveway, 2-car garage, and vinyl windows. Woodlake presents a wealth of amenities, including a 1700-acre reservoir, outdoor and indoor pools, a clubhouse, pavilion, playgrounds, basketball and volleyball courts, tennis facilities, and over 13 miles of scenic walking trails! Conveniently situated just moments away from St. Francis Medical Center, Rt 288, Powhite Parkway, shopping centers, dining destinations, and a host of other attractions.
Zillow last checked: 8 hours ago
Listing updated: March 13, 2025 at 01:00pm
Listed by:
Blake Denny 804-908-8020,
BHG Base Camp
Bought with:
Chelle Bravo, 0225225578
Shaheen Ruth Martin & Fonville
Source: CVRMLS,MLS#: 2418181 Originating MLS: Central Virginia Regional MLS
Originating MLS: Central Virginia Regional MLS
Facts & features
Interior
Bedrooms & bathrooms
- Bedrooms: 4
- Bathrooms: 3
- Full bathrooms: 2
- 1/2 bathrooms: 1
Primary bedroom
- Description: LVP Floors, Vaulted Ceiling, En-suite Bath
- Level: Second
- Dimensions: 19.0 x 12.0
Bedroom 2
- Description: Cathedral Ceiling, New Carpet
- Level: Second
- Dimensions: 11.0 x 10.0
Bedroom 3
- Description: Cathedral Ceiling, New Carpet
- Level: Second
- Dimensions: 11.0 x 10.0
Bedroom 4
- Description: Cathedral Ceiling, New Carpet, Walk-in Closet
- Level: Second
- Dimensions: 11.0 x 10.0
Dining room
- Description: Hardwoods, Custom Trim
- Level: First
- Dimensions: 11.0 x 13.0
Family room
- Description: Hardwood Floors, Custom Crown
- Level: First
- Dimensions: 12.0 x 15.0
Other
- Description: Tub & Shower
- Level: Second
Half bath
- Level: First
Kitchen
- Description: Hardwoods, Eat-in, Corian Countertops
- Level: First
- Dimensions: 17.0 x 14.0
Laundry
- Level: First
- Dimensions: 9.0 x 6.0
Living room
- Description: Built-in Cabinets, Gas FP, Custom Molding
- Level: First
- Dimensions: 21.0 x 14.0
Heating
- Forced Air, Natural Gas, Zoned
Cooling
- Central Air, Zoned
Appliances
- Included: Dishwasher, Electric Cooking, Gas Water Heater, Oven
Features
- Bookcases, Built-in Features, Ceiling Fan(s), Cathedral Ceiling(s), Dining Area, Double Vanity, Eat-in Kitchen, French Door(s)/Atrium Door(s), Bath in Primary Bedroom, Solid Surface Counters, Walk-In Closet(s)
- Flooring: Partially Carpeted, Vinyl
- Doors: French Doors
- Basement: Crawl Space
- Attic: Pull Down Stairs
- Number of fireplaces: 1
- Fireplace features: Gas
Interior area
- Total interior livable area: 1,976 sqft
- Finished area above ground: 1,976
Property
Parking
- Total spaces: 2
- Parking features: Attached, Driveway, Garage, Oversized, Paved
- Attached garage spaces: 2
- Has uncovered spaces: Yes
Features
- Levels: Two
- Stories: 2
- Patio & porch: Rear Porch, Screened
- Exterior features: Paved Driveway
- Pool features: None, Community
- Fencing: None
Lot
- Size: 9,713 sqft
Details
- Parcel number: 717676349100000
- Zoning description: R9
Construction
Type & style
- Home type: SingleFamily
- Architectural style: Two Story,Transitional
- Property subtype: Single Family Residence
Materials
- Drywall, Frame, Hardboard, HardiPlank Type
Condition
- Resale
- New construction: No
- Year built: 1991
Utilities & green energy
- Sewer: Public Sewer
- Water: Public
Community & neighborhood
Community
- Community features: Common Grounds/Area, Community Pool, Dock, Playground, Park, Pool, Trails/Paths
Location
- Region: Midlothian
- Subdivision: Woodlake
HOA & financial
HOA
- Has HOA: Yes
- HOA fee: $352 quarterly
- Services included: Clubhouse, Common Areas, Pool(s), Recreation Facilities
Other
Other facts
- Ownership: Individuals
- Ownership type: Sole Proprietor
Price history
| Date | Event | Price |
|---|---|---|
| 9/3/2024 | Sold | $429,950+1.2%$218/sqft |
Source: | ||
| 8/4/2024 | Pending sale | $424,950$215/sqft |
Source: | ||
| 8/2/2024 | Price change | $424,950-0.8%$215/sqft |
Source: | ||
| 7/26/2024 | Price change | $428,500-0.2%$217/sqft |
Source: | ||
| 7/19/2024 | Price change | $429,500-0.1%$217/sqft |
Source: | ||
Public tax history
| Year | Property taxes | Tax assessment |
|---|---|---|
| 2025 | $3,485 +3.2% | $391,600 +4.3% |
| 2024 | $3,378 +5.8% | $375,300 +7% |
| 2023 | $3,191 +8% | $350,700 +9.2% |
Find assessor info on the county website
Neighborhood: 23112
Nearby schools
GreatSchools rating
- 6/10Woolridge Elementary SchoolGrades: PK-5Distance: 0.6 mi
- 6/10Tomahawk Creek Middle SchoolGrades: 6-8Distance: 3.5 mi
- 9/10Cosby High SchoolGrades: 9-12Distance: 1 mi
Schools provided by the listing agent
- Elementary: Woolridge
- Middle: Tomahawk Creek
- High: Cosby
Source: CVRMLS. This data may not be complete. We recommend contacting the local school district to confirm school assignments for this home.
Get a cash offer in 3 minutes
Find out how much your home could sell for in as little as 3 minutes with a no-obligation cash offer.
Estimated market value$443,800
Get a cash offer in 3 minutes
Find out how much your home could sell for in as little as 3 minutes with a no-obligation cash offer.
Estimated market value
$443,800
