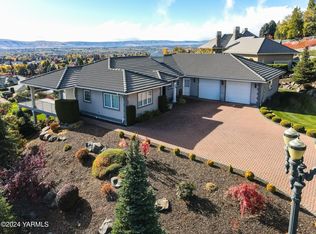A beautiful home built by Jim Sevigny. This home is on a double lot and designed to capture the Valley views. Classic composition and exquisite craftsmanship in a traditional design. Beautiful stone entry continues inside with the grand foyer's marble floors and custom mosaic in-lay. Trayed ceilings, Anderson tinted floor to ceiling windows, custom designer paint treatments, crown moldings, 3 fireplaces, cast iron railing, beech wood & tile flooring, marble and granite surfaces, custom King Bros. woodworking, wide hallways and low light switches to accommodate wheelchair access make up many of the distinctive features of the home.Gourmet kitchen has top of the line appliances including Dacor gas stove, GE Monogram refrigerator; Fisher and Paykel dishwasher; trash compactor; two ovens, warming drawer and a convection microwave. The butler's pantry off kitchen features its own sink, refrigerator and dishwasher.Master bath has heated tile floors, walk-in tile shower with multiple shower heads, Jacuzzi tub and remote controlled blinds. Master bedroom has a private deck, gas fireplace and walk-in closet.Lower level features large hobby room with wall of built-ins, 2 more bedrooms, full bath and large storage room that would make into a great media room. One of the hall closets downstairs could be a wine storage space. It is equipped with electricity and ready to go. Garden room off the family room outfitted with sink, heat and A/C and also has outside access.Outdoor kitchen includes a built-in Viking range and an outdoor gas fireplace. Multiple stone patios and balconies, wrought iron fencing, beautifully landscaped, and of course, breathtaking views! Two efficient heat pumps with gas back-up heat this home. The 3 car garage is extra large and can easily be finished with a bonus room above. The outdoor sprinkler system is setup to run off either Yakima-Tieton Irrigation water or Nob Hill water.
This property is off market, which means it's not currently listed for sale or rent on Zillow. This may be different from what's available on other websites or public sources.

