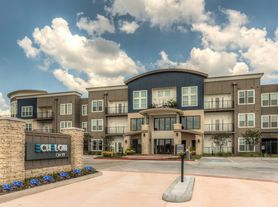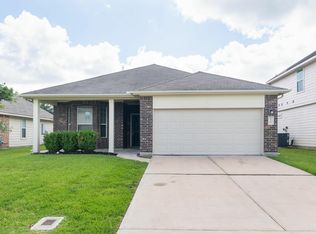**Fridge, washer, and dryer can be included upon request** This stunning 2-story home has been beautifully updated with designer finishes throughout. The kitchen has been completely remodeled and features designer colors, updated hardware, a large farmhouse sink, and a classic backsplash! The primary suite boasts a private ensuite with a custom double sink vanity with power in drawers, a deep soaking tub and walk-in shower, plus additional can and vanity lights. Upstairs holds the secondary bedrooms which also feature upgrades and designer touches. The backyard is complete with an extended deck and pergola, and the location is ideal with easy access to Grand Parkway 99 and the Westpark Tollway, as well as some of the best shopping, dining, and entertainment options the area has to offer.
Copyright notice - Data provided by HAR.com 2022 - All information provided should be independently verified.
House for rent
$2,400/mo
5802 Spring Sunrise Dr, Richmond, TX 77407
4beds
2,159sqft
Price may not include required fees and charges.
Singlefamily
Available now
No pets
Electric
Electric dryer hookup laundry
2 Attached garage spaces parking
Natural gas, fireplace
What's special
Designer finishesDesigner colorsPrivate ensuiteExtended deckUpdated hardwareLarge farmhouse sinkClassic backsplash
- 1 day |
- -- |
- -- |
Travel times
Looking to buy when your lease ends?
Consider a first-time homebuyer savings account designed to grow your down payment with up to a 6% match & a competitive APY.
Facts & features
Interior
Bedrooms & bathrooms
- Bedrooms: 4
- Bathrooms: 3
- Full bathrooms: 2
- 1/2 bathrooms: 1
Rooms
- Room types: Breakfast Nook, Family Room
Heating
- Natural Gas, Fireplace
Cooling
- Electric
Appliances
- Included: Dishwasher, Disposal, Microwave
- Laundry: Electric Dryer Hookup, Gas Dryer Hookup, Hookups, Washer Hookup
Features
- En-Suite Bath, High Ceilings, Prewired for Alarm System, Primary Bed - 1st Floor, Walk-In Closet(s)
- Flooring: Carpet, Tile
- Has fireplace: Yes
Interior area
- Total interior livable area: 2,159 sqft
Property
Parking
- Total spaces: 2
- Parking features: Attached, Covered
- Has attached garage: Yes
- Details: Contact manager
Features
- Stories: 2
- Exterior features: 1 Living Area, Architecture Style: Traditional, Attached, Back Yard, Cleared, ENERGY STAR Qualified Appliances, Electric Dryer Hookup, En-Suite Bath, Formal Dining, Gas, Gas Dryer Hookup, Gas Log, Heating: Gas, High Ceilings, Kitchen/Dining Combo, Living Area - 1st Floor, Lot Features: Back Yard, Cleared, Subdivided, Patio/Deck, Pets - No, Prewired for Alarm System, Primary Bed - 1st Floor, Sprinkler System, Subdivided, Utility Room, Walk-In Closet(s), Washer Hookup, Window Coverings
Details
- Parcel number: 9175010040240907
Construction
Type & style
- Home type: SingleFamily
- Property subtype: SingleFamily
Condition
- Year built: 2005
Community & HOA
Community
- Security: Security System
Location
- Region: Richmond
Financial & listing details
- Lease term: 12 Months
Price history
| Date | Event | Price |
|---|---|---|
| 11/11/2025 | Listed for rent | $2,400+4.3%$1/sqft |
Source: | ||
| 5/24/2023 | Listing removed | -- |
Source: | ||
| 4/13/2023 | Listed for rent | $2,300$1/sqft |
Source: | ||
| 4/7/2023 | Listing removed | -- |
Source: | ||
| 4/3/2023 | Listed for rent | $2,300$1/sqft |
Source: | ||

