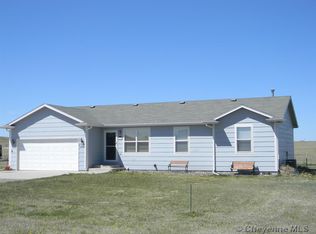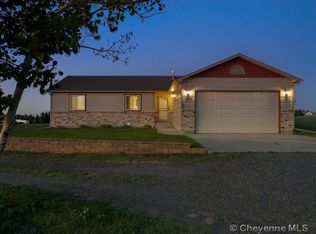Sold on 12/10/25
Price Unknown
5802 Troyer Dr, Cheyenne, WY 82007
3beds
2,360sqft
Rural Residential, Residential
Built in 2002
2.5 Acres Lot
$525,100 Zestimate®
$--/sqft
$2,652 Estimated rent
Home value
$525,100
$499,000 - $551,000
$2,652/mo
Zestimate® history
Loading...
Owner options
Explore your selling options
What's special
Charming 3-bed, 2-bath ranch on 2.5 acres in the Bison Crossing Subdivision! This energy-efficient home features hardwood floors, an open layout, updated main bath, newer carpet, and fresh interior paint. Enjoy a spacious kitchen with breakfast bar, a primary suite with full bath, and a full unfinished basement offers room to expand or plenty of storage. Outside you'll find a 30x48 Cleary shop (concrete floor, 13' & 10' doors, 16' tall walls, pellet stove), a 10x16 loafing shed, fenced pasture, and separate dog & horse fencing. A dog door opens to a partially covered deck. Extras include solar panels for lower energy bills, a 2-car garage, county-maintained roads, and community well. Great setup for pets, storage, RVs, and more!
Zillow last checked: 8 hours ago
Listing updated: December 12, 2025 at 09:08am
Listed by:
Tammy Facemire 307-631-8621,
RE/MAX Capitol Properties
Bought with:
Natacha Gaspar
#1 Properties
Source: Cheyenne BOR,MLS#: 98187
Facts & features
Interior
Bedrooms & bathrooms
- Bedrooms: 3
- Bathrooms: 2
- Full bathrooms: 2
- Main level bathrooms: 2
Primary bedroom
- Level: Main
- Area: 150
- Dimensions: 15 x 10
Bedroom 2
- Level: Main
- Area: 132
- Dimensions: 12 x 11
Bedroom 3
- Level: Main
- Area: 90
- Dimensions: 10 x 9
Bathroom 1
- Features: Full
- Level: Main
Bathroom 2
- Features: Full
- Level: Main
Dining room
- Level: Main
- Area: 143
- Dimensions: 13 x 11
Kitchen
- Level: Main
- Area: 110
- Dimensions: 11 x 10
Living room
- Level: Main
- Area: 169
- Dimensions: 13 x 13
Basement
- Area: 1180
Heating
- Forced Air, Natural Gas
Cooling
- Central Air
Appliances
- Included: Dishwasher, Disposal, Microwave, Range, Refrigerator, Water Softener
- Laundry: Main Level
Features
- Separate Dining, Vaulted Ceiling(s), Main Floor Primary
- Flooring: Hardwood
- Basement: Sump Pump
Interior area
- Total structure area: 2,360
- Total interior livable area: 2,360 sqft
- Finished area above ground: 1,180
Property
Parking
- Total spaces: 2
- Parking features: 2 Car Attached, Garage Door Opener, RV Access/Parking
- Attached garage spaces: 2
Accessibility
- Accessibility features: None
Features
- Patio & porch: Deck
- Fencing: Back Yard,Fenced
Lot
- Size: 2.50 Acres
- Dimensions: 108900
- Features: Pasture
Details
- Additional structures: Workshop, Outbuilding, Loafing Shed
- Parcel number: 11746006700000
- Special conditions: Arms Length Sale
- Horses can be raised: Yes
Construction
Type & style
- Home type: SingleFamily
- Architectural style: Ranch
- Property subtype: Rural Residential, Residential
Materials
- Wood/Hardboard
- Foundation: Basement
- Roof: Composition/Asphalt
Condition
- New construction: No
- Year built: 2002
Utilities & green energy
- Electric: Other, Black Hills Energy
- Gas: Black Hills Energy
- Sewer: Septic Tank
- Water: Community Water/Well
Green energy
- Energy efficient items: Thermostat, Ceiling Fan
- Energy generation: Solar
Community & neighborhood
Location
- Region: Cheyenne
- Subdivision: Bison Crossing
Other
Other facts
- Listing agreement: N
- Listing terms: Cash,Conventional,FHA,VA Loan
Price history
| Date | Event | Price |
|---|---|---|
| 12/10/2025 | Sold | -- |
Source: | ||
| 10/22/2025 | Pending sale | $525,000$222/sqft |
Source: | ||
| 8/15/2025 | Listed for sale | $525,000$222/sqft |
Source: | ||
| 5/22/2025 | Sold | -- |
Source: | ||
| 4/20/2025 | Pending sale | $525,000$222/sqft |
Source: | ||
Public tax history
| Year | Property taxes | Tax assessment |
|---|---|---|
| 2024 | $2,397 +11.2% | $35,685 +1.5% |
| 2023 | $2,156 +10.9% | $35,154 +12.3% |
| 2022 | $1,944 +19.9% | $31,310 +19.1% |
Find assessor info on the county website
Neighborhood: 82007
Nearby schools
GreatSchools rating
- 4/10Afflerbach Elementary SchoolGrades: PK-6Distance: 1.8 mi
- 2/10Johnson Junior High SchoolGrades: 7-8Distance: 3.1 mi
- 2/10South High SchoolGrades: 9-12Distance: 2.9 mi

