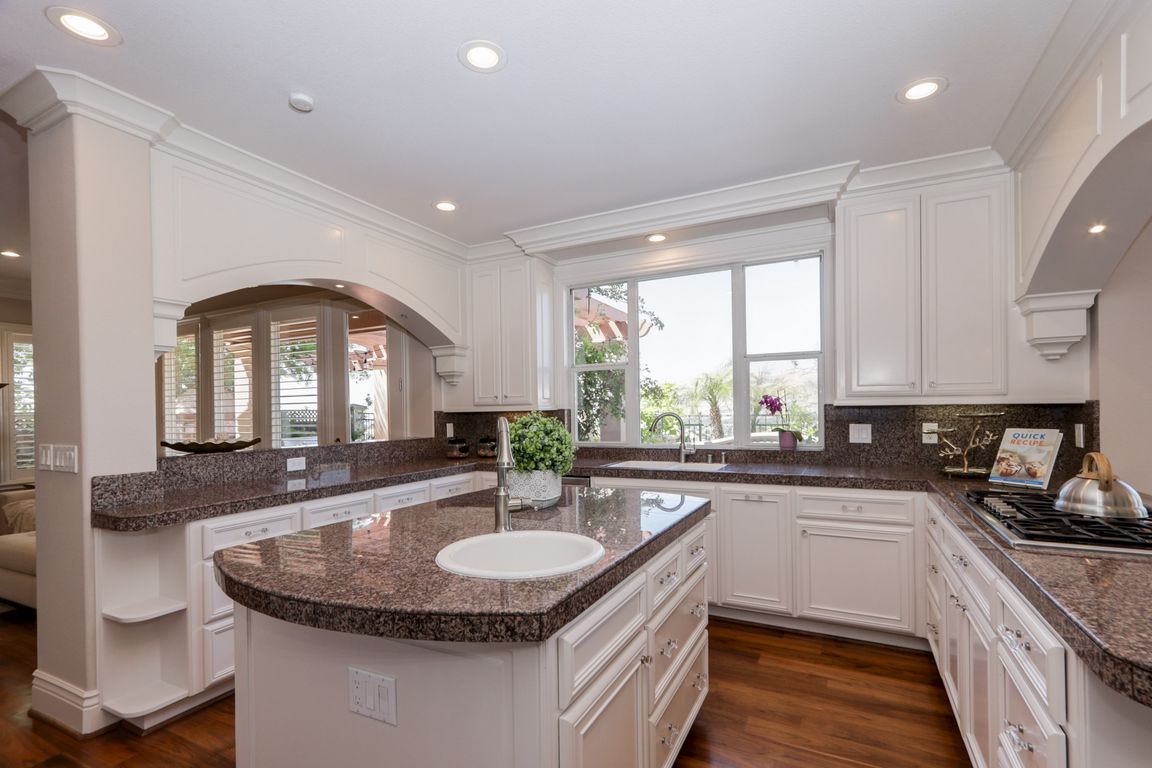
Pending
$4,075,000
5beds
4,173sqft
5803 Algonquin Way, San Jose, CA 95138
5beds
4,173sqft
Single family residence
Built in 1996
8,958 sqft
4 Attached garage spaces
$977 price/sqft
$205 monthly HOA fee
What's special
Exquisite craftsmanshipFour-car garageGourmet kitchenLarge center islandGazebo with heatersRetreat and officeLuxurious primary bedroom suite
Perched on one of the highest elevations in the prestigious Silver Creek Valley Country Club, this elegant 5-bedroom, 4.5-bath home offers breathtaking views of the Mt. Hamilton Range, city lights, and the San Francisco skyline on a clear day. Spanning 4,173 square feet, the residence features exquisite craftsmanship, extensive custom millwork, ...
- 59 days
- on Zillow |
- 178 |
- 0 |
Source: MLSListings Inc,MLS#: ML82012641
Travel times
Kitchen
Family Room
Primary Bedroom
Zillow last checked: 7 hours ago
Listing updated: 21 hours ago
Listed by:
Freda Wang 02038976 408-595-2485,
Intero Real Estate Services
Source: MLSListings Inc,MLS#: ML82012641
Facts & features
Interior
Bedrooms & bathrooms
- Bedrooms: 5
- Bathrooms: 5
- Full bathrooms: 4
- 1/2 bathrooms: 1
Rooms
- Room types: Office
Bedroom
- Features: GroundFloorBedroom, PrimarySuiteRetreat, WalkinCloset
Bathroom
- Features: DoubleSinks, Marble, PrimaryStallShowers, PrimaryTubwJets, ShowersoverTubs2plus, FullonGroundFloor, PrimaryOversizedTub, HalfonGroundFloor
Dining room
- Features: BreakfastNook, FormalDiningRoom
Family room
- Features: SeparateFamilyRoom
Kitchen
- Features: Countertop_Granite, ExhaustFan, IslandwithSink
Heating
- Central Forced Air, 2 plus Zones
Cooling
- Central Air
Appliances
- Included: Gas Cooktop, Dishwasher, Exhaust Fan, Disposal, Microwave, Built In Oven, Double Oven, Refrigerator
- Laundry: Gas Dryer Hookup, Tub/Sink, In Utility Room
Features
- High Ceilings, Wet Bar
- Flooring: Hardwood, Marble, Tile
- Number of fireplaces: 3
- Fireplace features: Family Room, Living Room, Primary Bedroom
Interior area
- Total structure area: 4,173
- Total interior livable area: 4,173 sqft
Video & virtual tour
Property
Parking
- Total spaces: 4
- Parking features: Attached, Garage Door Opener, Parking Restrictions
- Attached garage spaces: 4
Features
- Stories: 2
- Patio & porch: Balcony/Patio
- Fencing: Back Yard
- Has view: Yes
- View description: City Lights, Mountain(s)
Lot
- Size: 8,958 Square Feet
- Features: Level
Details
- Parcel number: 68018026
- Zoning: A-PD
- Special conditions: Standard
Construction
Type & style
- Home type: SingleFamily
- Architectural style: Mediterranean
- Property subtype: Single Family Residence
Materials
- Foundation: Concrete Perimeter, Crawl Space
- Roof: Concrete, Tile
Condition
- New construction: No
- Year built: 1996
Utilities & green energy
- Gas: IndividualGasMeters
- Sewer: Public Sewer
- Water: Public
- Utilities for property: Water Public
Community & HOA
HOA
- Has HOA: Yes
- Amenities included: Club House, Garden Greenbelt Trails, Golf Course, Gym Exercise Facility
- HOA fee: $205 monthly
Location
- Region: San Jose
Financial & listing details
- Price per square foot: $977/sqft
- Tax assessed value: $2,597,405
- Annual tax amount: $35,998
- Date on market: 6/26/2025
- Listing agreement: ExclusiveRightToSell