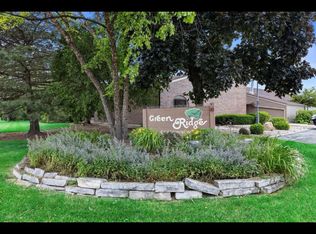Closed
$194,900
5803 Cambridge CIRCLE #4, Mount Pleasant, WI 53406
3beds
1,260sqft
Condominium
Built in 1978
-- sqft lot
$197,900 Zestimate®
$155/sqft
$-- Estimated rent
Home value
$197,900
$170,000 - $230,000
Not available
Zestimate® history
Loading...
Owner options
Explore your selling options
What's special
Spacious townhome style condo on the pond awaits its new owner! This amazingly well-maintained, clean and hard to find 3 bedroom/2.5 bathroom home will impress! What a beautiful new home, minus the yard work! Enjoy the peaceful park-like grounds from your expansive deck. Inside, enjoy the spacious layout -an oversized living area with patio doors to the deck, a lovely eat in kitchen and convenient half bath. Upstairs, find the primary suite with an attached full bath and walk-in closet, as well as two more bedrooms with generous closets, plus an additional full bath! The spotless basement offers plenty of storage. Enjoy the clubhouse with tennis/pickleball courts, an indoor pool, sauna, game room, and more! Private 1 car GA. Great location!
Zillow last checked: 8 hours ago
Listing updated: October 03, 2025 at 05:32pm
Listed by:
Jennifer Maciejewski 414-699-2919,
Premier Point Realty LLC
Bought with:
Miranda L Zuege
Source: WIREX MLS,MLS#: 1926440 Originating MLS: Metro MLS
Originating MLS: Metro MLS
Facts & features
Interior
Bedrooms & bathrooms
- Bedrooms: 3
- Bathrooms: 3
- Full bathrooms: 2
- 1/2 bathrooms: 1
Primary bedroom
- Level: Upper
- Area: 168
- Dimensions: 14 x 12
Bedroom 2
- Level: Upper
- Area: 132
- Dimensions: 11 x 12
Bedroom 3
- Level: Upper
- Area: 120
- Dimensions: 12 x 10
Bathroom
- Features: Tub Only, Ceramic Tile, Master Bedroom Bath, Shower Over Tub
Kitchen
- Level: Main
- Area: 154
- Dimensions: 11 x 14
Living room
- Level: Main
- Area: 252
- Dimensions: 18 x 14
Heating
- Natural Gas, Forced Air
Cooling
- Central Air
Appliances
- Included: Dishwasher, Dryer, Oven, Range, Refrigerator, Washer
- Laundry: In Unit
Features
- High Speed Internet, Walk-In Closet(s)
- Basement: Block,Full
Interior area
- Total structure area: 1,260
- Total interior livable area: 1,260 sqft
- Finished area above ground: 1,260
Property
Parking
- Total spaces: 1
- Parking features: Detached, 1 Car, Surface
- Garage spaces: 1
Features
- Levels: Two,2 Story
- Stories: 2
- Exterior features: Private Entrance
- Has view: Yes
- View description: Water
- Has water view: Yes
- Water view: Water
- Waterfront features: Pond
Details
- Parcel number: 151032212181000
- Zoning: Condo
- Special conditions: Arms Length
Construction
Type & style
- Home type: Condo
- Property subtype: Condominium
Materials
- Brick, Brick/Stone, Vinyl Siding
Condition
- 21+ Years
- New construction: No
- Year built: 1978
Utilities & green energy
- Sewer: Public Sewer
- Water: Public
- Utilities for property: Cable Available
Community & neighborhood
Location
- Region: Racine
- Municipality: Mount Pleasant
HOA & financial
HOA
- Has HOA: Yes
- HOA fee: $325 monthly
- Amenities included: Clubhouse, Common Green Space, Indoor Pool, Pool, Playground, Sauna, Tennis Court(s)
Price history
| Date | Event | Price |
|---|---|---|
| 10/3/2025 | Sold | $194,900$155/sqft |
Source: | ||
| 8/29/2025 | Contingent | $194,900$155/sqft |
Source: | ||
| 8/14/2025 | Listed for sale | $194,900$155/sqft |
Source: | ||
| 8/14/2025 | Contingent | $194,900$155/sqft |
Source: | ||
| 7/28/2025 | Price change | $194,900-2.5%$155/sqft |
Source: | ||
Public tax history
Tax history is unavailable.
Neighborhood: 53406
Nearby schools
GreatSchools rating
- 3/10Gifford Elementary SchoolGrades: PK-8Distance: 2.2 mi
- 3/10Case High SchoolGrades: 9-12Distance: 1.8 mi
Schools provided by the listing agent
- High: Park
- District: Racine
Source: WIREX MLS. This data may not be complete. We recommend contacting the local school district to confirm school assignments for this home.

Get pre-qualified for a loan
At Zillow Home Loans, we can pre-qualify you in as little as 5 minutes with no impact to your credit score.An equal housing lender. NMLS #10287.
Sell for more on Zillow
Get a free Zillow Showcase℠ listing and you could sell for .
$197,900
2% more+ $3,958
With Zillow Showcase(estimated)
$201,858