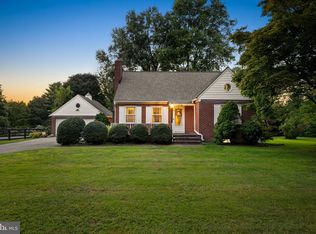In harmony with nature yet offering easy access to both Rts. 30 and 140.Absolute move in condition with many sought after amenities.In addition to updating the bathrooms and kitchen,the hvac & hot water heater were replaced with in the past 2 years along with the instillation of a whole house reverse osmosis system.Entertaining or just relaxing depending upon the weather you can enjoy the large deck,the patio & outdoor fireplace or the warm & inviting family room.This is truly a home for all seasons.
This property is off market, which means it's not currently listed for sale or rent on Zillow. This may be different from what's available on other websites or public sources.
