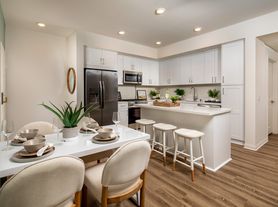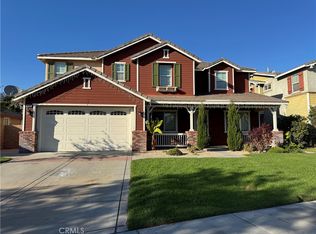This exceptional residence is nestled in a premier cul-de-sac location, offering architectural elegance and abundant natural light. The formal living room boasts soaring ceilings, complemented by rich dark hardwood floors and elegant 18-inch ceramic tile. Granite accents and crown molding enhance the sophisticated ambiance, while plantation shutters add timeless style throughout.A butler's pantry connects the formal dining area to the stunning eat-in kitchen, which opens seamlessly to a gracious family room with a cozy fireplace. The main level includes a bedroom and full bath, while dual staircases lead to an inviting media loft upstairs. The luxurious primary suite features a spacious walk-in closet and a master bath with a jetted tub. Additional storage can be found beneath the stairs.The exterior is framed by professionally designed, park-like grounds on a king-sized lot that is pool-ready. An oversized stamped concrete patio plumbed for a gas barbecue plus a glass fire pit create an ideal setting for outdoor living.Enjoy mountain views and the benefits of the highly regarded Etiwanda School District, with nearby Legacy Park, Olive Grove Park, bridal paths, and Victoria Gardens.(small garage will NOT be provided to the tenant,it will be used as storage space by the landlord)
House for rent
$4,400/mo
5803 Green Pine Ct, Rancho Cucamonga, CA 91739
4beds
3,204sqft
Price may not include required fees and charges.
Singlefamily
Available now
No pets
Central air
In unit laundry
3 Attached garage spaces parking
Central, fireplace
What's special
Cozy fireplacePremier cul-de-sac locationMountain viewsStunning eat-in kitchenAbundant natural lightLuxurious primary suiteKing-sized lot
- 64 days |
- -- |
- -- |
Travel times
Looking to buy when your lease ends?
Get a special Zillow offer on an account designed to grow your down payment. Save faster with up to a 6% match & an industry leading APY.
Offer exclusive to Foyer+; Terms apply. Details on landing page.
Facts & features
Interior
Bedrooms & bathrooms
- Bedrooms: 4
- Bathrooms: 3
- Full bathrooms: 3
Heating
- Central, Fireplace
Cooling
- Central Air
Appliances
- Laundry: In Unit, Inside
Features
- Bedroom on Main Level, Walk In Closet
- Has fireplace: Yes
Interior area
- Total interior livable area: 3,204 sqft
Property
Parking
- Total spaces: 3
- Parking features: Attached, Covered
- Has attached garage: Yes
- Details: Contact manager
Features
- Stories: 2
- Exterior features: Contact manager
Details
- Parcel number: 0226432550000
Construction
Type & style
- Home type: SingleFamily
- Property subtype: SingleFamily
Condition
- Year built: 2006
Community & HOA
Location
- Region: Rancho Cucamonga
Financial & listing details
- Lease term: 12 Months
Price history
| Date | Event | Price |
|---|---|---|
| 10/10/2025 | Price change | $4,400-2.2%$1/sqft |
Source: CRMLS #TR25181842 | ||
| 9/3/2025 | Price change | $4,500-2.2%$1/sqft |
Source: CRMLS #TR25181842 | ||
| 8/12/2025 | Listed for rent | $4,600+43.8%$1/sqft |
Source: CRMLS #TR25181842 | ||
| 3/24/2021 | Listing removed | -- |
Source: Owner | ||
| 11/11/2018 | Listing removed | $3,200$1/sqft |
Source: Owner | ||

