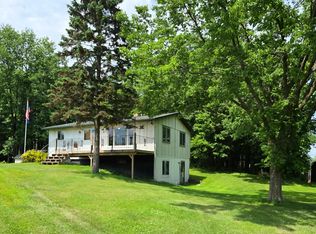Closed
$445,700
5803 Hawk Ridge Rd, Grasston, MN 55030
4beds
2,728sqft
Single Family Residence
Built in 1997
25 Acres Lot
$445,900 Zestimate®
$163/sqft
$2,778 Estimated rent
Home value
$445,900
Estimated sales range
Not available
$2,778/mo
Zestimate® history
Loading...
Owner options
Explore your selling options
What's special
Private Country Retreat on 25 Acres – 4 Bed, 3 Bath Ranch Home. Welcome to your dream retreat! This spacious 4-bedroom, 3-bathroom ranch-style home is set on 25 private acres in a peaceful, natural setting—ideal for those seeking tranquility, privacy, and an outdoor lifestyle. Located in the Pine City School District and just minutes from scenic Pokegama Lake, this property offers the perfect balance of rural charm and modern convenience.
Property Highlights, 4 Bedrooms | 3 Bathrooms, 25 wooded acres with private trails – perfect for hiking, ATV riding, or simply enjoying the outdoors. Fantastic hunting opportunities – grouse, pheasants, turkeys, ducks, whitetail deer, and even the occasional black bear. A bird lover’s paradise – enjoy frequent visits from pileated woodpeckers and other native birds. Walk-out basement – ideal for guest space, entertaining, or a home office. Gas fireplace, hardwood floors, and large rooms with ample storage. Expansive deck with sweeping views – perfect for relaxing or entertaining guests
Heated & insulated garage with attic storage and 240V outlet – great for a welder or EV charger. Roof & siding updated in 2013 | New A/C installed in 2021. Location Benefits, Minutes from Pokegama Lake – enjoy fishing, boating, and lakeside fun. Convenient access to local shops, schools, and town amenities. Quick drive to major highways – easy commuting or weekend escapes. Your Escape Starts Here. Whether you're looking for a full-time country home, a hunting getaway, or a peaceful weekend retreat, this property delivers unmatched space, comfort, and natural beauty. Schedule your private showing today and experience all that this unique property has to offer!
Zillow last checked: 8 hours ago
Listing updated: December 22, 2025 at 06:19am
Listed by:
Brian D. Witte 651-271-6465,
Accent RE & Inv Group
Bought with:
Suzanne Linn
Edina Realty, Inc.
Source: NorthstarMLS as distributed by MLS GRID,MLS#: 6761271
Facts & features
Interior
Bedrooms & bathrooms
- Bedrooms: 4
- Bathrooms: 3
- Full bathrooms: 2
- 3/4 bathrooms: 1
Bedroom
- Level: Main
- Area: 156 Square Feet
- Dimensions: 12x13
Bedroom 2
- Level: Main
- Area: 100 Square Feet
- Dimensions: 10x10
Bedroom 3
- Level: Main
- Area: 117 Square Feet
- Dimensions: 9x13
Bedroom 4
- Level: Lower
- Area: 187 Square Feet
- Dimensions: 11x17
Exercise room
- Level: Lower
- Area: 201.5 Square Feet
- Dimensions: 13x15.5
Family room
- Level: Lower
- Area: 331.5 Square Feet
- Dimensions: 13x25.5
Kitchen
- Level: Main
- Area: 238 Square Feet
- Dimensions: 14x17
Living room
- Level: Main
- Area: 315 Square Feet
- Dimensions: 15x21
Heating
- Forced Air
Cooling
- Central Air
Appliances
- Included: Dishwasher, Microwave, Range, Refrigerator
Features
- Basement: Finished,Full,Walk-Out Access
- Number of fireplaces: 1
- Fireplace features: Living Room
Interior area
- Total structure area: 2,728
- Total interior livable area: 2,728 sqft
- Finished area above ground: 1,528
- Finished area below ground: 1,200
Property
Parking
- Total spaces: 2
- Parking features: Attached, Gravel, Garage Door Opener, Heated Garage, Insulated Garage
- Attached garage spaces: 2
- Has uncovered spaces: Yes
Accessibility
- Accessibility features: None
Features
- Levels: One
- Stories: 1
Lot
- Size: 25 Acres
- Dimensions: 823 x 1334 x 823 x 1329
Details
- Foundation area: 1528
- Parcel number: 0280789003
- Zoning description: Residential-Single Family
Construction
Type & style
- Home type: SingleFamily
- Property subtype: Single Family Residence
Materials
- Roof: Age Over 8 Years,Asphalt
Condition
- New construction: No
- Year built: 1997
Utilities & green energy
- Gas: Propane
- Sewer: Mound Septic, Private Sewer
- Water: Well
Community & neighborhood
Location
- Region: Grasston
HOA & financial
HOA
- Has HOA: No
Other
Other facts
- Road surface type: Unimproved
Price history
| Date | Event | Price |
|---|---|---|
| 12/19/2025 | Sold | $445,700-6.3%$163/sqft |
Source: | ||
| 11/22/2025 | Pending sale | $475,900$174/sqft |
Source: | ||
| 9/26/2025 | Price change | $475,900-0.8%$174/sqft |
Source: | ||
| 8/6/2025 | Listed for sale | $479,900+139.9%$176/sqft |
Source: | ||
| 4/30/2008 | Sold | $200,000$73/sqft |
Source: | ||
Public tax history
| Year | Property taxes | Tax assessment |
|---|---|---|
| 2024 | $3,046 +7.6% | $389,042 -0.1% |
| 2023 | $2,830 -1.3% | $389,600 +20% |
| 2022 | $2,868 | $324,800 +16.5% |
Find assessor info on the county website
Neighborhood: 55030
Nearby schools
GreatSchools rating
- 4/10Pine City Elementary SchoolGrades: PK-6Distance: 6.2 mi
- 7/10Pine City SecondaryGrades: 7-12Distance: 6.7 mi
Get pre-qualified for a loan
At Zillow Home Loans, we can pre-qualify you in as little as 5 minutes with no impact to your credit score.An equal housing lender. NMLS #10287.
Sell with ease on Zillow
Get a Zillow Showcase℠ listing at no additional cost and you could sell for —faster.
$445,900
2% more+$8,918
With Zillow Showcase(estimated)$454,818
