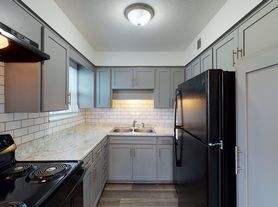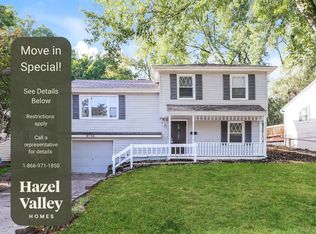$1,725 - 3 Bed, 2 Bath House in Kansas City, MO
This 3 bedroom, 2 full bathroom house in Kansas City, MO rents for $1,725 per month with a refundable $1,725 security deposit for qualified applicants. Lease is being offered as a 12-month or 18-month term. Lease renewal options are available upon term expiration.
Showings are security monitored. Features include luxury vinyl floors, stainless steel appliances, granite countertops, garbage disposal, dishwasher, microwave, 2 remodeled full bathrooms, washer/electric dryer hook ups, central air, partially finished basement, attached 1 car garage with manual lift, covered deck, and large fenced backyard. Electric, gas, water/sewer, trash, lawn care and snow removal are the responsibility of the resident. Renters insurance is required, 2 pets under 35 lbs are welcome upon approval and smoking is not permitted.
The washer and dryer are complimentary for the resident to use. However they will not be repaired if they become inoperable. Basement may take on water during rain. Foundation repairs have been completed to mitigate or resolve water entry. Basement to be used for storage only.
Other Charges
Pet fees include a $250 non-refundable pet fee and add $25 to the monthly rent per pet. A one-time administrative fee of $100 is assessed with lease signing.
Amenities: Basement, Stainless Steel Appliances, Attached 1 Car Garage, Fenced Yard
House for rent
$1,725/mo
5803 N Highland Ave, Gladstone, MO 64118
3beds
1,434sqft
Price may not include required fees and charges.
Single family residence
Available now
Cats, small dogs OK
Central air
Hookups laundry
Attached garage parking
Forced air
What's special
Partially finished basementLarge fenced backyardCovered deckGranite countertopsStainless steel appliancesCentral airGarbage disposal
- 16 days |
- -- |
- -- |
Travel times
Zillow can help you save for your dream home
With a 6% savings match, a first-time homebuyer savings account is designed to help you reach your down payment goals faster.
Offer exclusive to Foyer+; Terms apply. Details on landing page.
Facts & features
Interior
Bedrooms & bathrooms
- Bedrooms: 3
- Bathrooms: 2
- Full bathrooms: 2
Heating
- Forced Air
Cooling
- Central Air
Appliances
- Included: Dishwasher, Disposal, Refrigerator, WD Hookup
- Laundry: Hookups
Features
- WD Hookup
- Has basement: Yes
Interior area
- Total interior livable area: 1,434 sqft
Property
Parking
- Parking features: Attached
- Has attached garage: Yes
- Details: Contact manager
Features
- Patio & porch: Deck
- Exterior features: Heating system: ForcedAir
- Fencing: Fenced Yard
Details
- Parcel number: 13911001500500
Construction
Type & style
- Home type: SingleFamily
- Property subtype: Single Family Residence
Community & HOA
Location
- Region: Gladstone
Financial & listing details
- Lease term: 1 Year
Price history
| Date | Event | Price |
|---|---|---|
| 10/22/2025 | Price change | $1,725-3.9%$1/sqft |
Source: Zillow Rentals | ||
| 10/17/2025 | Price change | $1,795-1.6%$1/sqft |
Source: Zillow Rentals | ||
| 10/14/2025 | Price change | $1,825-3.7%$1/sqft |
Source: Zillow Rentals | ||
| 10/7/2025 | Listed for rent | $1,895$1/sqft |
Source: Zillow Rentals | ||
| 6/3/2025 | Sold | -- |
Source: | ||

