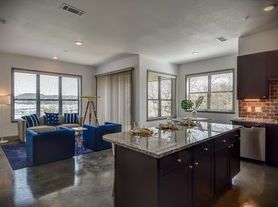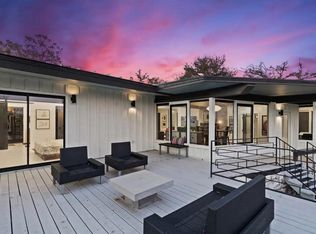This charming & unique two-story home offers a lakeside cabin feel with parklike views. Artistically styled and one-of-a-kind craftsman built. Neighborhood is a nature-inspired private loop with a serene, peaceful and park-like. Open living layout features vaulted ceilings, art niches, custom built kitchen, huge windows & numerous sky lights. Owner has crafted many creative touches throughout the house. The spacious primary BR with vaulted ceilings on main floor has an ensuite bath. Large second bedroom on the main floor pairs with its own bath. Top floor has the third and fourth bedrooms with treetop views and a third half bath. The fourth bedroom could be used as a home office with built-in cabinets for extra storage. Customized pecan wood floors in the main areas and primary BR, tile in the baths, luxury laminate in the kitchen and bamboo upstairs, cozy fireplace with stone hearth in living room & soaring ceilings. Ceiling fans throughout. The house is cooled by energy efficient mini split ductless system. Large, tiered front deck is surrounded by trees and is very private. An enclosed 700 sq ft air conditioned work/studio space has its own entrance. There's another private deck on the back facing the woods. Behind the studio space is 600 sq ft of protected storage for tools, wheelbarrow, mower, motorcycle, etc. Situated on a half acre lot this lovely home also has private lake access to the main body of Lake Travis, just a hundred yards down the street. Quiet neighborhood park has its own boat ramp. Lake living at its finest! One year lease. Tenant responsible for yard maintenance and utilities. Well behaved pets are welcome. No smoking
House for rent
$3,000/mo
5803 Rittenhouse Shore Dr, Austin, TX 78734
4beds
1,743sqft
Price may not include required fees and charges.
Singlefamily
Available Mon Dec 1 2025
Dogs OK
Central air, ceiling fan
In unit laundry
4 Parking spaces parking
Fireplace
What's special
Private deckHome officeLuxury laminatePrivate lake accessPecan wood floorsCeiling fansNumerous sky lights
- 4 days
- on Zillow |
- -- |
- -- |
Travel times
Renting now? Get $1,000 closer to owning
Unlock a $400 renter bonus, plus up to a $600 savings match when you open a Foyer+ account.
Offers by Foyer; terms for both apply. Details on landing page.
Facts & features
Interior
Bedrooms & bathrooms
- Bedrooms: 4
- Bathrooms: 3
- Full bathrooms: 2
- 1/2 bathrooms: 1
Heating
- Fireplace
Cooling
- Central Air, Ceiling Fan
Appliances
- Included: Dishwasher, Oven, Refrigerator
- Laundry: In Unit, Laundry Room
Features
- Bookcases, Ceiling Fan(s), High Ceilings, Primary Bedroom on Main
- Has fireplace: Yes
Interior area
- Total interior livable area: 1,743 sqft
Property
Parking
- Total spaces: 4
- Parking features: Driveway, Off Street
- Details: Contact manager
Features
- Stories: 1
- Exterior features: Contact manager
Details
- Parcel number: 161587
Construction
Type & style
- Home type: SingleFamily
- Property subtype: SingleFamily
Materials
- Roof: Composition
Condition
- Year built: 1985
Community & HOA
Location
- Region: Austin
Financial & listing details
- Lease term: 12 Months
Price history
| Date | Event | Price |
|---|---|---|
| 10/1/2025 | Listed for rent | $3,000+9.1%$2/sqft |
Source: Unlock MLS #4545895 | ||
| 11/17/2023 | Listing removed | -- |
Source: Zillow Rentals | ||
| 10/30/2023 | Listed for rent | $2,750-24.7%$2/sqft |
Source: Zillow Rentals | ||
| 6/8/2023 | Listing removed | -- |
Source: Zillow Rentals | ||
| 5/30/2023 | Listed for rent | $3,650+46%$2/sqft |
Source: Zillow Rentals | ||

