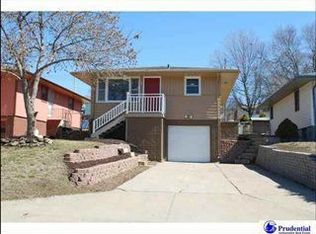Sold for $260,000 on 09/02/25
$260,000
5803 S 50th Ave, Omaha, NE 68117
2beds
2,240sqft
Single Family Residence
Built in 1949
0.36 Acres Lot
$261,100 Zestimate®
$116/sqft
$1,910 Estimated rent
Maximize your home sale
Get more eyes on your listing so you can sell faster and for more.
Home value
$261,100
$243,000 - $282,000
$1,910/mo
Zestimate® history
Loading...
Owner options
Explore your selling options
What's special
This amazing South Omaha ranch home sits on 3 LOTS and has 3 garages, an inviting 3 season sunroom that is perfect for relaxing with morning coffee or evening conversation. Large kitchen with granite counters, new refrigerator and dishwasher and loads of cabinet storage. Cozy sunken living room with a vaulted coffered ceiling and daylight windows. Large dining room with built in lighted cabinets. And a reading nook. Finished basement has a bathroom with whirlpool tub and a flex room. All woodwork and cabinetry in the home was handcrafted by the owner in the 3rd garage/workshop! The property is great for gardening and has lots of grape and rhubarb plants. Newer HVAC (2019). AMA. Please verify schools if that is a factor. Home being sold as-is with seller to make no repairs.
Zillow last checked: 8 hours ago
Listing updated: September 03, 2025 at 12:16pm
Listed by:
Lori Hubbell 402-218-7748,
Better Homes and Gardens R.E.
Bought with:
Joni Salinas, 20230441
BHHS Ambassador Real Estate
Source: GPRMLS,MLS#: 22518322
Facts & features
Interior
Bedrooms & bathrooms
- Bedrooms: 2
- Bathrooms: 2
- Full bathrooms: 1
- 3/4 bathrooms: 1
- Main level bathrooms: 1
Primary bedroom
- Level: Main
- Area: 116.85
- Dimensions: 12.3 x 9.5
Bedroom 2
- Level: Main
- Area: 112.05
- Dimensions: 12.3 x 9.11
Dining room
- Level: Main
- Area: 160.16
- Dimensions: 14.3 x 11.2
Family room
- Level: Basement
- Area: 246.44
- Dimensions: 24.4 x 10.1
Kitchen
- Level: Main
- Area: 139.86
- Dimensions: 12.6 x 11.1
Living room
- Level: Main
- Area: 222.56
- Dimensions: 21.4 x 10.4
Basement
- Area: 988
Office
- Area: 117.81
- Dimensions: 11.9 x 9.9
Heating
- Natural Gas, Forced Air
Cooling
- Central Air
Appliances
- Included: Range, Refrigerator, Washer, Dishwasher, Dryer, Disposal, Microwave
Features
- Ceiling Fan(s), Formal Dining Room
- Flooring: Vinyl, Carpet, Ceramic Tile
- Basement: Finished
- Has fireplace: No
Interior area
- Total structure area: 2,240
- Total interior livable area: 2,240 sqft
- Finished area above ground: 1,252
- Finished area below ground: 988
Property
Parking
- Total spaces: 3
- Parking features: Attached, Detached, Off Street, Garage Door Opener
- Attached garage spaces: 3
Features
- Patio & porch: Enclosed Porch
- Fencing: None
Lot
- Size: 0.36 Acres
- Dimensions: 120 x 133
- Features: Over 1/4 up to 1/2 Acre, City Lot, Corner Lot, Subdivided
Details
- Parcel number: 1335000000
- Other equipment: Sump Pump
Construction
Type & style
- Home type: SingleFamily
- Architectural style: Ranch
- Property subtype: Single Family Residence
Materials
- Vinyl Siding
- Foundation: Block
- Roof: Composition
Condition
- Not New and NOT a Model
- New construction: No
- Year built: 1949
Utilities & green energy
- Sewer: Public Sewer
- Water: Public
- Utilities for property: Cable Available, Electricity Available, Natural Gas Available, Water Available, Sewer Available, Storm Sewer, Phone Available
Community & neighborhood
Location
- Region: Omaha
- Subdivision: HOMESTEAD ADD
Other
Other facts
- Listing terms: Conventional,Cash
- Ownership: Fee Simple
Price history
| Date | Event | Price |
|---|---|---|
| 9/2/2025 | Sold | $260,000-3.7%$116/sqft |
Source: | ||
| 7/14/2025 | Pending sale | $270,000$121/sqft |
Source: | ||
| 7/2/2025 | Listed for sale | $270,000$121/sqft |
Source: | ||
Public tax history
| Year | Property taxes | Tax assessment |
|---|---|---|
| 2024 | $1,968 | $225,500 +30.3% |
| 2023 | -- | $173,100 +0.6% |
| 2022 | $1,745 | $172,100 +28.8% |
Find assessor info on the county website
Neighborhood: Wiercrest
Nearby schools
GreatSchools rating
- 3/10Gateway ElementaryGrades: PK-6Distance: 0.8 mi
- NAWilson Middle Level ProgramGrades: 7-9Distance: 1.3 mi
- 1/10Bryan High SchoolGrades: 9-12Distance: 1.5 mi
Schools provided by the listing agent
- Elementary: Gateway
- Middle: Bluestem Middle School
- High: Bryan
- District: Omaha
Source: GPRMLS. This data may not be complete. We recommend contacting the local school district to confirm school assignments for this home.

Get pre-qualified for a loan
At Zillow Home Loans, we can pre-qualify you in as little as 5 minutes with no impact to your credit score.An equal housing lender. NMLS #10287.
Sell for more on Zillow
Get a free Zillow Showcase℠ listing and you could sell for .
$261,100
2% more+ $5,222
With Zillow Showcase(estimated)
$266,322
