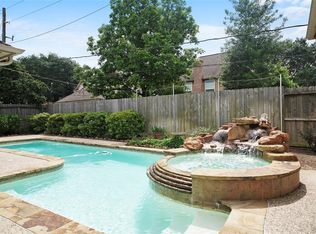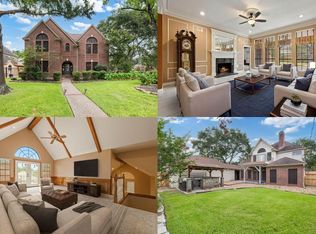Lovely two story home on a corner Cul-de-sac lot with a pool in Terranova West. This house remained HIGH AND DRY IN HARVEY! NO FLOODING! Numerous upgrades to the home including a NEW ROOF, NEW WINDOWS, HARDIBOARD SHUTTERS , AIR-DUCT SYSTEM, FURNACE, POOL FILTER, CATCH A KID NET, WROUGHT IRON FENCE, HOT WATER HEATER, FRESH PAINT, NEW CARPET to list a few. All completed between 2015-2018. Featuring a STUDY off of the front entry, spacious FAMILY ROOM, KITCHEN ISLAND, 2 DINING AREAS, 1st floor MASTER SUITE, upstairs has 3 additional BEDROOMS and 2 additional BATHROOMS, plus a LARGE GAME ROOM with versatile DRY BAR or HOMEWORK/COMPUTER AREA. Out side is a FENCED COVERED PATIO with ceiling fan over looking the pool. Fence was added by sellers for child/pool safety. Plus a 3 CAR GARAGE!
This property is off market, which means it's not currently listed for sale or rent on Zillow. This may be different from what's available on other websites or public sources.


