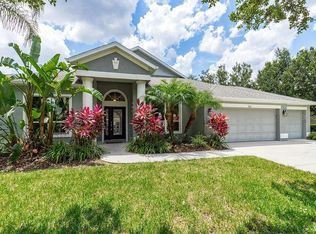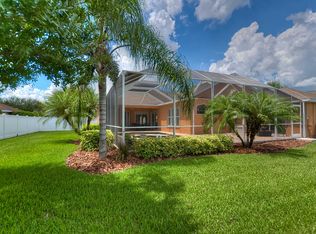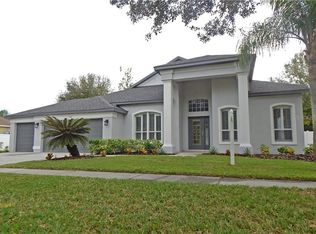Sold for $665,000
$665,000
5803 Tanagerside Rd, Lithia, FL 33547
4beds
3,239sqft
Single Family Residence
Built in 2005
0.33 Acres Lot
$662,500 Zestimate®
$205/sqft
$3,253 Estimated rent
Home value
$662,500
$616,000 - $716,000
$3,253/mo
Zestimate® history
Loading...
Owner options
Explore your selling options
What's special
Tucked in the exclusive enclave of Parkside Village—an intimate and sought-after section of the highly desirable FishHawk Ranch community—this beautifully maintained one-owner Sunrise build offers a rare blend of privacy, space, and unbeatable location, all with no CDD fees. With a lush conservation backdrop and a generous .33-acre lot, this property delivers the kind of outdoor space that’s hard to find—especially at this price point. Parkside Village is one of FishHawk Ranch’s best-kept secrets—quiet, private, and zoned for some of the top-rated schools in Hillsborough County, including Bevis Elementary, just a 3-minute bike ride away. Say goodbye to the car line and hello to an easier morning routine! From the curb, you’ll be immediately impressed by the three-car garage, lush landscaping, and a new roof (2022). Inside, the home opens with elegant bamboo flooring, a sun-filled formal living and dining space, and a dedicated home office up front—perfect for working remotely or staying organized. The heart of the home is the bright, open kitchen, featuring granite countertops, stainless appliances, a center island, separate bar seating, a stylish backsplash, and a cheerful breakfast nook. The kitchen flows into the spacious family room, where soaring vaulted ceilings, updated built-ins, and Sunrise’s signature trapezoid windows create a space that feels both warm and impressive. The primary suite is a true retreat with tray ceilings, a cozy sitting area, lanai access, and his-and-hers closets (including one walk-in!). The ensuite bath features a soaking tub, walk-in shower, and dual vanities with a makeup counter. A split-bedroom layout ensures privacy for all—two bedrooms share a Jack-and-Jill bath, while a fourth bedroom enjoys its own nearby full bath. At the back of the home, a media room with built-in surround sound and screen sets the scene for cozy movie nights, game-day parties, or binge-watching your favorite series. Outside, the screened lanai opens to a private gazebo-style outdoor kitchen area—the perfect place to grill, unwind, and entertain—surrounded by peaceful nature and no backyard neighbors. You’re just steps from serene neighborhood trails, offering the feel of a private retreat while still being close to everything. This is more than just a home—it’s a rare chance to own in one of the most desirable pockets of FishHawk Ranch. Homes in Parkside Village don’t hit the market often—don’t miss your opportunity!
Zillow last checked: 8 hours ago
Listing updated: October 30, 2025 at 10:51am
Listing Provided by:
Brenda Wade 813-655-5333,
SIGNATURE REALTY ASSOCIATES 813-689-3115
Bought with:
Rebecca Kelly, 3288362
EATON REALTY
Source: Stellar MLS,MLS#: TB8409358 Originating MLS: Suncoast Tampa
Originating MLS: Suncoast Tampa

Facts & features
Interior
Bedrooms & bathrooms
- Bedrooms: 4
- Bathrooms: 3
- Full bathrooms: 3
Primary bedroom
- Features: Walk-In Closet(s)
- Level: First
Bedroom 2
- Features: Built-in Closet
- Level: First
Bedroom 3
- Features: Built-in Closet
- Level: First
Bedroom 4
- Features: Built-in Closet
- Level: First
Dinette
- Level: First
Dining room
- Level: First
Family room
- Level: First
Kitchen
- Level: First
Living room
- Level: First
Media room
- Level: First
Office
- Level: First
Heating
- Central
Cooling
- Central Air
Appliances
- Included: Dishwasher, Microwave, Range
- Laundry: Inside, Laundry Room
Features
- Built-in Features, Ceiling Fan(s), Eating Space In Kitchen, High Ceilings, Open Floorplan, Solid Wood Cabinets, Split Bedroom, Stone Counters, Thermostat, Tray Ceiling(s), Walk-In Closet(s)
- Flooring: Bamboo, Carpet
- Doors: Outdoor Grill, Outdoor Kitchen, Sliding Doors
- Windows: Blinds
- Has fireplace: Yes
- Fireplace features: Electric, Living Room
Interior area
- Total structure area: 4,222
- Total interior livable area: 3,239 sqft
Property
Parking
- Total spaces: 3
- Parking features: Driveway, Garage Door Opener
- Attached garage spaces: 3
- Has uncovered spaces: Yes
Features
- Levels: One
- Stories: 1
- Patio & porch: Covered, Screened
- Exterior features: Irrigation System, Outdoor Grill, Outdoor Kitchen, Rain Gutters, Sidewalk
- Has view: Yes
- View description: Trees/Woods
Lot
- Size: 0.33 Acres
- Dimensions: 107.6 x 135
- Features: In County, Sidewalk
- Residential vegetation: Trees/Landscaped, Wooded
Details
- Additional structures: Outdoor Kitchen
- Parcel number: U293021754A0000000002.0
- Zoning: PD
- Special conditions: None
Construction
Type & style
- Home type: SingleFamily
- Architectural style: Traditional
- Property subtype: Single Family Residence
Materials
- Block
- Foundation: Slab
- Roof: Shingle
Condition
- New construction: No
- Year built: 2005
Utilities & green energy
- Sewer: Public Sewer
- Water: Public
- Utilities for property: Electricity Available, Electricity Connected, Natural Gas Available, Natural Gas Connected, Sprinkler Meter, Sprinkler Recycled, Street Lights, Water Available
Community & neighborhood
Security
- Security features: Closed Circuit Camera(s), Smoke Detector(s)
Community
- Community features: Irrigation-Reclaimed Water
Location
- Region: Lithia
- Subdivision: FISHHAWK RANCH - PARKSIDE VILLAGE
HOA & financial
HOA
- Has HOA: Yes
- HOA fee: $33 monthly
- Association name: Parkside Village HOA
- Association phone: 813-817-7788
Other fees
- Pet fee: $0 monthly
Other financial information
- Total actual rent: 0
Other
Other facts
- Listing terms: Cash,Conventional,FHA,VA Loan
- Ownership: Fee Simple
- Road surface type: Paved, Asphalt
Price history
| Date | Event | Price |
|---|---|---|
| 10/30/2025 | Sold | $665,000-3.6%$205/sqft |
Source: | ||
| 10/3/2025 | Pending sale | $690,000$213/sqft |
Source: | ||
| 8/28/2025 | Price change | $690,000-4.2%$213/sqft |
Source: | ||
| 7/23/2025 | Listed for sale | $720,000+140%$222/sqft |
Source: | ||
| 8/18/2021 | Sold | $300,000-16%$93/sqft |
Source: Public Record Report a problem | ||
Public tax history
| Year | Property taxes | Tax assessment |
|---|---|---|
| 2024 | $5,927 +3.2% | $322,895 +3% |
| 2023 | $5,746 +4.2% | $313,490 +3% |
| 2022 | $5,517 +1.5% | $304,359 +3% |
Find assessor info on the county website
Neighborhood: 33547
Nearby schools
GreatSchools rating
- 10/10Bevis Elementary SchoolGrades: PK-5Distance: 0.2 mi
- 9/10Randall Middle SchoolGrades: 6-8Distance: 1.6 mi
- 8/10Newsome High SchoolGrades: 9-12Distance: 1.7 mi
Schools provided by the listing agent
- Elementary: Bevis-HB
- Middle: Randall-HB
- High: Newsome-HB
Source: Stellar MLS. This data may not be complete. We recommend contacting the local school district to confirm school assignments for this home.
Get a cash offer in 3 minutes
Find out how much your home could sell for in as little as 3 minutes with a no-obligation cash offer.
Estimated market value$662,500
Get a cash offer in 3 minutes
Find out how much your home could sell for in as little as 3 minutes with a no-obligation cash offer.
Estimated market value
$662,500


