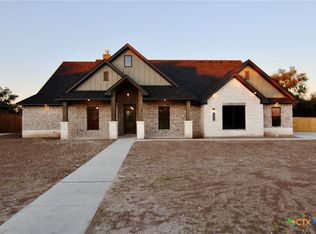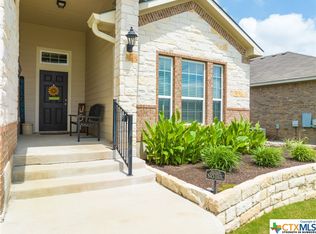Closed
Price Unknown
5803 Whippoorwill Rd, Temple, TX 76502
4beds
3,154sqft
Single Family Residence
Built in 2023
0.56 Acres Lot
$690,300 Zestimate®
$--/sqft
$3,129 Estimated rent
Home value
$690,300
$649,000 - $732,000
$3,129/mo
Zestimate® history
Loading...
Owner options
Explore your selling options
What's special
SHOW STOPPER! New home by Hodges Eagle Ridge Builders in Hartrick Crossing. Gorgeous new subdivision in South Temple. This home has a super plan with 4 bedrooms, 3.5 baths, game room, study, large family room with beamed ceiling and fireplace, plus a study! Kitchen has a gas cook top, double ovens, microwave, Butler's pantry with sink and storage. Master is split with vaulted ceiling, walk-in shower plus tub, spacious closet. This home is loaded with extras…..3cm granite, 12’ ceilings, oversized utility room with storage/counter space/sink, stone accents, foamed insulation, 3 car garage, huge back porch with fireplace and outdoor kitchen. This is a must see!
Zillow last checked: 8 hours ago
Listing updated: November 03, 2023 at 08:06am
Listed by:
Guy Fowler 254-314-2166,
Fowler Legacy Group
Bought with:
Mindy Truett, TREC #0534286
Charter Real Estate Svc.
Source: Central Texas MLS,MLS#: 504229 Originating MLS: Temple Belton Board of REALTORS
Originating MLS: Temple Belton Board of REALTORS
Facts & features
Interior
Bedrooms & bathrooms
- Bedrooms: 4
- Bathrooms: 4
- Full bathrooms: 3
- 1/2 bathrooms: 1
Primary bedroom
- Dimensions: 15'0 x 18'1
Bedroom
- Dimensions: 10'2 x 12'0
Bedroom
- Dimensions: 11'0 x 12'0
Bedroom
- Dimensions: 11'9 x 13'5
Dining room
- Dimensions: 12'2 x 12'6
Game room
- Dimensions: 13'0 x 17'3
Living room
- Dimensions: 19'7 x 20'1
Office
- Dimensions: 10'10 x 13'2
Heating
- Central, Electric, Heat Pump, Multiple Heating Units
Cooling
- Central Air, Electric, 2 Units
Appliances
- Included: Dishwasher, Electric Water Heater, Disposal, Gas Range, Multiple Water Heaters, Tankless Water Heater, Some Electric Appliances, Some Gas Appliances, Built-In Oven, Microwave, Range
- Laundry: Washer Hookup, Electric Dryer Hookup, Inside, Laundry Room, Laundry Tub, Sink
Features
- Ceiling Fan(s), Crown Molding, Dining Area, Separate/Formal Dining Room, Double Vanity, Game Room, High Ceilings, Home Office, Multiple Living Areas, Multiple Closets, Open Floorplan, Pull Down Attic Stairs, Split Bedrooms, Shower Only, Soaking Tub, Separate Shower, Tub Shower, Vaulted Ceiling(s), Walk-In Closet(s), Breakfast Bar, Eat-in Kitchen
- Flooring: Carpet, Tile
- Attic: Pull Down Stairs
- Number of fireplaces: 2
- Fireplace features: Living Room, Outside
Interior area
- Total interior livable area: 3,154 sqft
Property
Parking
- Total spaces: 3
- Parking features: Attached, Garage, Garage Door Opener, Garage Faces Side
- Attached garage spaces: 3
Features
- Levels: One
- Stories: 1
- Pool features: None
- Fencing: Back Yard,Privacy,Wood
- Has view: Yes
- View description: None
- Body of water: None
Lot
- Size: 0.56 Acres
Details
- Parcel number: 510243
- Zoning description: Residential
- Special conditions: Builder Owned
Construction
Type & style
- Home type: SingleFamily
- Architectural style: Traditional
- Property subtype: Single Family Residence
Materials
- Brick Veneer, Stone Veneer, Stucco
- Foundation: Slab
- Roof: Composition,Shingle
Condition
- Under Construction
- New construction: Yes
- Year built: 2023
Details
- Builder name: Hodges Eagle Ridge
Utilities & green energy
- Sewer: Public Sewer
- Water: Public
Community & neighborhood
Security
- Security features: Smoke Detector(s)
Community
- Community features: None
Location
- Region: Temple
- Subdivision: Hartrick Crossing
HOA & financial
HOA
- Has HOA: Yes
- HOA fee: $600 annually
- Association name: Hartrick HOA
Other
Other facts
- Listing agreement: Exclusive Right To Sell
- Listing terms: Cash,Conventional,VA Loan
Price history
| Date | Event | Price |
|---|---|---|
| 11/2/2023 | Sold | -- |
Source: | ||
| 10/2/2023 | Pending sale | $724,900$230/sqft |
Source: | ||
| 8/4/2023 | Pending sale | $724,900$230/sqft |
Source: | ||
| 4/21/2023 | Listed for sale | $724,900$230/sqft |
Source: | ||
Public tax history
| Year | Property taxes | Tax assessment |
|---|---|---|
| 2025 | $13,555 -4.5% | $683,335 -2.6% |
| 2024 | $14,194 +2092.1% | $701,314 +2404.7% |
| 2023 | $647 +38.8% | $28,000 +47.4% |
Find assessor info on the county website
Neighborhood: 76502
Nearby schools
GreatSchools rating
- 8/10Academy Elementary SchoolGrades: 1-5Distance: 4.4 mi
- 6/10Academy Middle SchoolGrades: 6-8Distance: 4.5 mi
- 6/10Academy High SchoolGrades: 9-12Distance: 4.5 mi
Schools provided by the listing agent
- District: Academy ISD
Source: Central Texas MLS. This data may not be complete. We recommend contacting the local school district to confirm school assignments for this home.
Get a cash offer in 3 minutes
Find out how much your home could sell for in as little as 3 minutes with a no-obligation cash offer.
Estimated market value
$690,300

