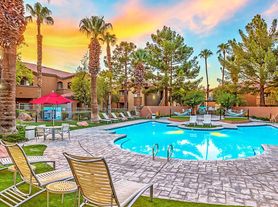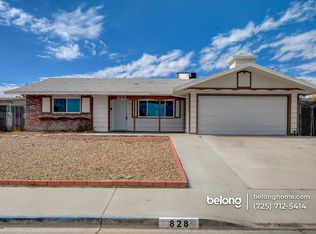Welcome to 5804 Apple Valley, a spacious and inviting single-story home featuring 4 bedrooms and 2 bathrooms with an attached 2-car garage. With NO HOA, this property offers flexibility and freedom for your lifestyle.
The large front driveway provides ample space for parking, including room for an RV, recreational toys, or additional vehicles. For RV enthusiasts, enjoy the convenience of FULL RV HOOKUPS with 30-amp single phase electric, sewer cleanout, and city water connection right on-site.
Inside, the updated kitchen boasts brand-new stainless steel appliances, perfect for cooking and entertaining. The cozy family room includes a wood-burning fireplace, adding warmth and charm to the home.
Step outside to a spacious backyard, ideal for gatherings, gardening, or simply relaxing in your own private outdoor space.
This well-appointed home combines comfort, convenience, and functionality, ready for you to move in and enjoy.
Tenant is responsible for all utilities.
House for rent
Accepts Zillow applications
$2,400/mo
5804 Apple Valley Ln, Las Vegas, NV 89108
4beds
1,775sqft
Price may not include required fees and charges.
Single family residence
Available now
Small dogs OK
Central air
Hookups laundry
Attached garage parking
Forced air
What's special
- 41 days |
- -- |
- -- |
Travel times
Facts & features
Interior
Bedrooms & bathrooms
- Bedrooms: 4
- Bathrooms: 2
- Full bathrooms: 2
Heating
- Forced Air
Cooling
- Central Air
Appliances
- Included: Dishwasher, Microwave, Refrigerator
- Laundry: Hookups
Features
- Flooring: Hardwood
Interior area
- Total interior livable area: 1,775 sqft
Property
Parking
- Parking features: Attached, Garage
- Has attached garage: Yes
- Details: Contact manager
Features
- Exterior features: Heating system: Forced Air, No Utilities included in rent
Details
- Parcel number: 13825114006
Construction
Type & style
- Home type: SingleFamily
- Property subtype: Single Family Residence
Community & HOA
Location
- Region: Las Vegas
Financial & listing details
- Lease term: 1 Year
Price history
| Date | Event | Price |
|---|---|---|
| 9/25/2025 | Price change | $2,400-4%$1/sqft |
Source: Zillow Rentals | ||
| 9/9/2025 | Listed for rent | $2,500$1/sqft |
Source: Zillow Rentals | ||
| 8/1/2025 | Sold | $345,000$194/sqft |
Source: | ||
| 7/25/2025 | Contingent | $345,000$194/sqft |
Source: | ||
| 7/3/2025 | Pending sale | $345,000$194/sqft |
Source: | ||

