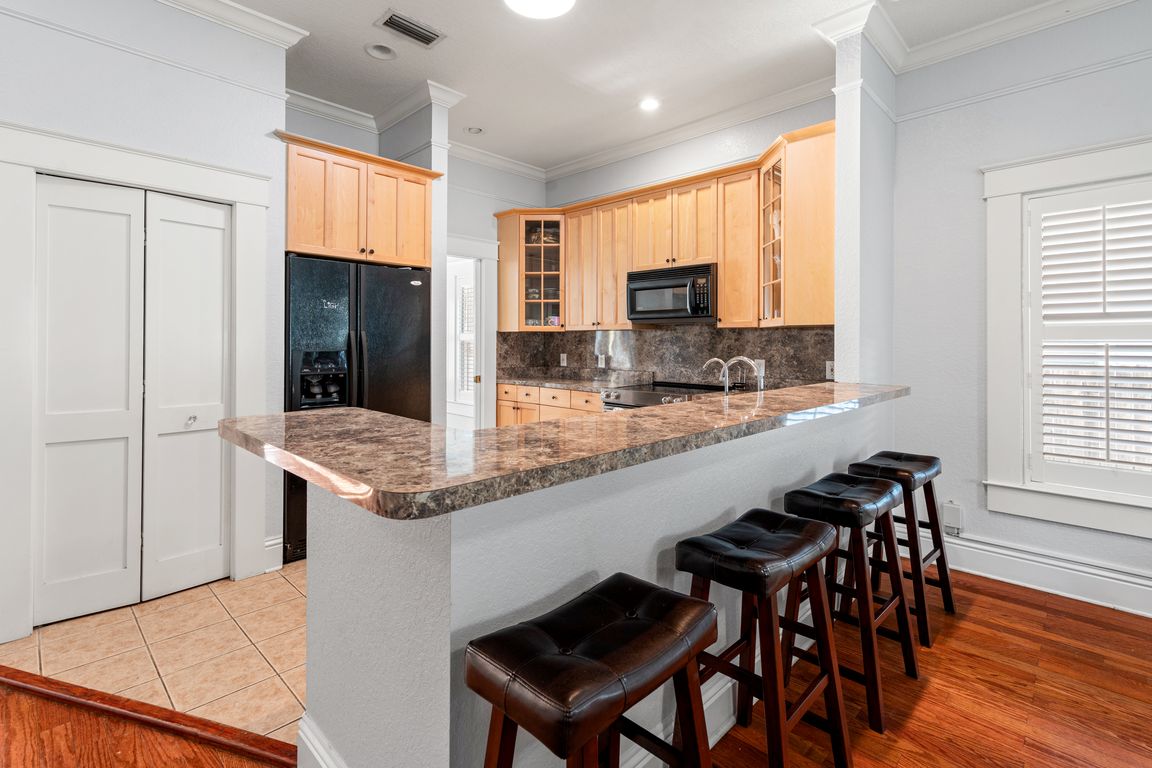
For sale
$525,000
3beds
1,615sqft
5804 N 9th St, Tampa, FL 33604
3beds
1,615sqft
Single family residence
Built in 2003
5,300 sqft
1 Garage space
$325 price/sqft
What's special
Detached garageCraftsman style bungalowAbundance of natural lightHigh ceilingsBeautiful paversTrim workWood floors
Built in 2003, this 3-bedroom, 2-bath craftsman style bungalow embraces the character of the neighborhood while offering the peace of mind of newer construction. Your new home at 5804 N 9th St captures the historic charm that defines Hampton Terrace—while providing the modern benefits of being nearly 80 years newer than ...
- 87 days
- on Zillow |
- 1,174 |
- 66 |
Source: Stellar MLS,MLS#: TB8379678 Originating MLS: Suncoast Tampa
Originating MLS: Suncoast Tampa
Travel times
Kitchen
Family Room
Primary Bedroom
Zillow last checked: 7 hours ago
Listing updated: July 19, 2025 at 12:07pm
Listing Provided by:
Amanda Cobeaga 813-777-4878,
KELLER WILLIAMS SOUTH TAMPA 813-875-3700
Source: Stellar MLS,MLS#: TB8379678 Originating MLS: Suncoast Tampa
Originating MLS: Suncoast Tampa

Facts & features
Interior
Bedrooms & bathrooms
- Bedrooms: 3
- Bathrooms: 2
- Full bathrooms: 2
Primary bedroom
- Features: En Suite Bathroom, Built-in Closet
- Level: First
Bedroom 2
- Features: Built-in Closet
- Level: First
Bedroom 3
- Features: Built-in Closet
- Level: First
Primary bathroom
- Features: Dual Sinks, Tub with Separate Shower Stall
- Level: First
Bathroom 2
- Features: Tub With Shower
- Level: First
Dining room
- Level: First
Kitchen
- Level: First
Living room
- Level: First
Heating
- Central
Cooling
- Central Air
Appliances
- Included: Dishwasher, Dryer, Electric Water Heater, Range, Refrigerator, Washer
- Laundry: Laundry Room
Features
- Ceiling Fan(s), Primary Bedroom Main Floor
- Flooring: Tile, Hardwood
- Has fireplace: No
Interior area
- Total structure area: 2,025
- Total interior livable area: 1,615 sqft
Video & virtual tour
Property
Parking
- Total spaces: 1
- Parking features: Driveway
- Garage spaces: 1
- Has uncovered spaces: Yes
Features
- Levels: One
- Stories: 1
- Exterior features: Private Mailbox, Sidewalk
Lot
- Size: 5,300 Square Feet
- Dimensions: 50 x 106
- Features: Historic District, City Lot
Details
- Parcel number: A3128194K200000700006.2
- Zoning: SH-RS
- Special conditions: None
Construction
Type & style
- Home type: SingleFamily
- Architectural style: Bungalow,Craftsman
- Property subtype: Single Family Residence
Materials
- Wood Siding
- Foundation: Crawlspace
- Roof: Shingle
Condition
- New construction: No
- Year built: 2003
Utilities & green energy
- Sewer: Public Sewer
- Water: Public
- Utilities for property: Cable Connected, Electricity Connected, Sewer Connected, Water Connected
Community & HOA
Community
- Subdivision: LAKEWOOD MANOR
HOA
- Has HOA: No
- Pet fee: $0 monthly
Location
- Region: Tampa
Financial & listing details
- Price per square foot: $325/sqft
- Tax assessed value: $456,209
- Annual tax amount: $8,630
- Date on market: 5/20/2025
- Listing terms: Assumable,Cash,Conventional,FHA,VA Loan
- Ownership: Fee Simple
- Total actual rent: 0
- Electric utility on property: Yes
- Road surface type: Paved