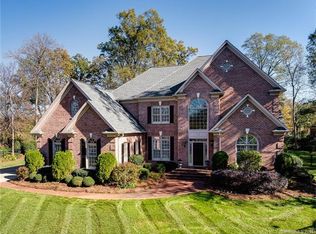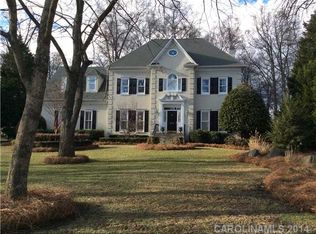Elegant move-in-ready Providence Country Club estate with community features that include wide tree-lined streets, large lots, street lights and sidewalks. Generous updated kitchen filled with natural light, new stainless appliances and granite countertops. Kitchen overlooks the magnificent, private backyard and stone terrace. Additional property updates include refinished hardwood floors, new carpet and freshly painted interior throughout. First level offers master suite, large secondary bedrooms, as well as ample storage. The outdoor living space is perfect for entertaining, especially the peaceful back porch. Just walking distance to Waverly shopping center with restaurants, grocery stores, retail clothing, spa, salon, coffee and ice cream. Only a couple of miles away from top rated schools and new CMS STEAM K-8. The PCC Clubhouse, golf course, tennis courts and pool are available via private membership, and within walking distance from this one of a kind home that truly has it all!
This property is off market, which means it's not currently listed for sale or rent on Zillow. This may be different from what's available on other websites or public sources.

