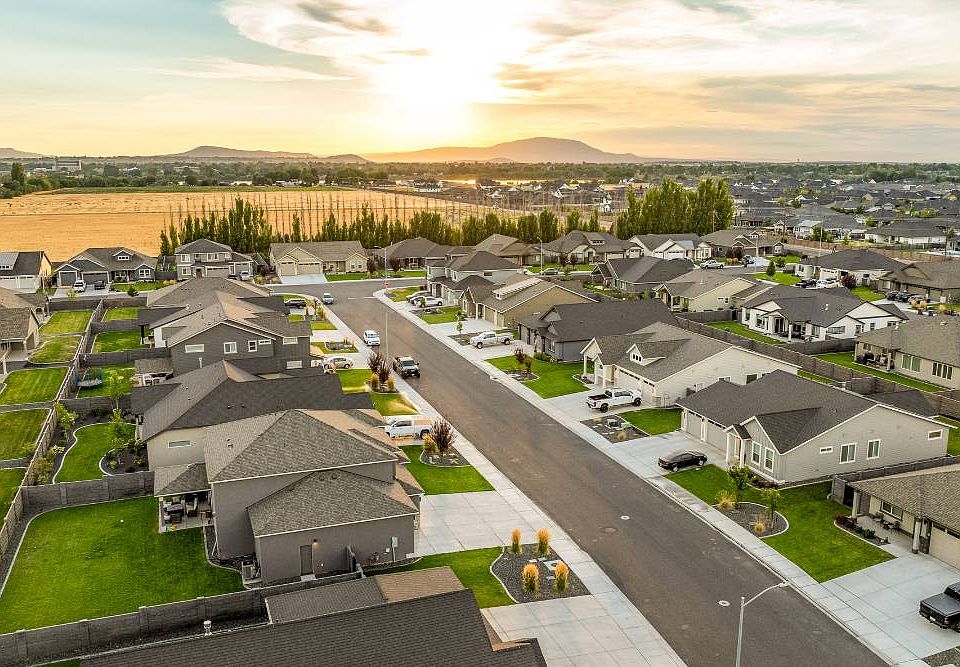MLS# 283910 Solstice is a new premier Pahlisch Homes community that is planned to feature resort-style amenities, including a pool, clubhouse, and gym, once finished. The stunning Shasta floor plan offers an impressive 2,855 sq. ft. of thoughtfully designed living space, featuring a 3-car garage w/tandem, 5 bedrooms, 3 bathrooms, and a versatile rec room. Architectural touches like coffered ceilings, expansive windows, and high-end finishes deliver the perfect blend of elegance and comfort. At the heart of the home, the expansive kitchen shines with stainless steel appliances, quartz countertops, full tile backsplash, and abundant custom cabinetry—all flowing effortlessly into the dining and great room areas, making it perfect for gatherings and everyday living. A main floor flex room and ¾ bath offer ideal space for guests or a private home office. Upstairs, the spacious rec room provides endless possibilities for work, play, or relaxation. The luxurious primary suite is a true retreat, complete with a spa-inspired bath centered around a stunning free-standing tub framed by natural light. Additional highlights include Smart Home features (smart thermostat, smart deadbolt, and garage door opener). Come and visit our model home we are open Friday-Sunday 11-5 & Monday-Tuesday 12-5. This home is located on a lot 68. Solstice Phase 2. Amenity Pictures are digital & interior are virtually staged.
New construction
$678,013
5804 Road 122, Pasco, WA 99301
5beds
2,855sqft
Single Family Residence
Built in 2025
0.25 Acres Lot
$677,900 Zestimate®
$237/sqft
$66/mo HOA
- 215 days |
- 88 |
- 6 |
Zillow last checked: 8 hours ago
Listing updated: September 14, 2025 at 01:01pm
Listed by:
Karine Legault 509-308-0090,
Pahlisch Real Estate, Inc.
Source: PACMLS,MLS#: 283910
Travel times
Schedule tour
Select your preferred tour type — either in-person or real-time video tour — then discuss available options with the builder representative you're connected with.
Facts & features
Interior
Bedrooms & bathrooms
- Bedrooms: 5
- Bathrooms: 3
- Full bathrooms: 2
- 3/4 bathrooms: 1
Heating
- Electric, Forced Air
Cooling
- Central Air, Electric
Appliances
- Included: Dishwasher, Disposal, Microwave, Range/Oven, Water Heater
Features
- Flooring: Carpet, Laminate
- Windows: Double Pane Windows, Windows - Vinyl
- Basement: None
- Number of fireplaces: 1
- Fireplace features: 1, Gas, Living Room
Interior area
- Total structure area: 2,855
- Total interior livable area: 2,855 sqft
Video & virtual tour
Property
Parking
- Total spaces: 3
- Parking features: Tandem, 3 car
- Garage spaces: 3
Features
- Levels: 2 Story
- Stories: 2
- Patio & porch: Patio/Covered
- Exterior features: Irrigation
- Fencing: Partial
Lot
- Size: 0.25 Acres
- Features: Located in City Limits, Plat Map - Recorded
Details
- Parcel number: 126160414
- Zoning description: Residential
Construction
Type & style
- Home type: SingleFamily
- Property subtype: Single Family Residence
Materials
- Stucco
- Foundation: Concrete, Crawl Space
- Roof: Comp Shingle
Condition
- Under Construction
- New construction: Yes
- Year built: 2025
Details
- Builder name: Pahlisch Homes
Utilities & green energy
- Water: Public
- Utilities for property: Sewer Connected
Community & HOA
Community
- Subdivision: Solstice
HOA
- Has HOA: Yes
- HOA fee: $66 monthly
Location
- Region: Pasco
Financial & listing details
- Price per square foot: $237/sqft
- Tax assessed value: $138,900
- Annual tax amount: $1,202
- Date on market: 5/5/2025
- Listing terms: 1031 Exchange,ARM,Cash,Conventional,VA Loan
- Electric utility on property: Yes
- Road surface type: Paved
About the community
About Solstice Located in Pasco, Washington, Solstice is a first-of-its-kind community located in the Tri-Cities area. Situated at the convergence of the Yakima, Snake, and Columbia rivers, Pasco offers plenty of river access and outdoor recreation opportunities. With its mild climate and 194 days of annual sunshine, Pasco has plenty to offer Washington residents. Just a 3.5-hour drive from both Seattle and Portland, Solstice community members are just a short drive from both the grandeur of the Cascade Mountain Range and some of the West Coast's most exciting city centers. Community Amenities Solstice is a master-planned community like no other with its proximity to the beautiful Columbia River and exclusive community amenities. Solstice's homeowners and residents get all of...
Source: Pahlisch Homes

