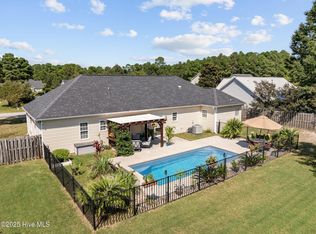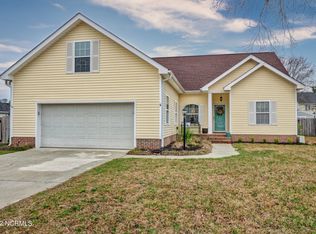Sold for $293,000
$293,000
5804 Rowsgate Lane, Wilmington, NC 28411
3beds
2,157sqft
Single Family Residence
Built in 1998
0.27 Acres Lot
$376,500 Zestimate®
$136/sqft
$2,801 Estimated rent
Home value
$376,500
$358,000 - $395,000
$2,801/mo
Zestimate® history
Loading...
Owner options
Explore your selling options
What's special
This Three Bedroom, Two Full Bath Home located in a peaceful neighborhood in Ogden and in very close proximity to Beautiful Smith Creek Park offers amazing potential. The foyer is open to a spacious dining room and the living room with gas log fireplace. A nice split floor plan with the Master Bedroom suite on one side of the home and two additional Guest rooms on the other with a shared full bath. The master bath has a walk-in shower and jetted tub. A finished room over the garage offers more living space as an additional bedroom or entertainment area. The fully equipped kitchen offers countertop seating, a breakfast nook, and laundry closet. The home is built on a slab and has low maintenance vinyl siding and soffit and aluminum fascia. There is also newer architectural shingled roof. Imagine sitting on the screened in patio, with your beverage of choice, as you entertain, watch children play or just enjoying the day overlooking the large fenced rear yard. There is a storage building in the rear of the home as well. The HVAC is currently NON-FUNCTIONAL. Excellent size and layout- choose your colors, flooring, and potential following updates to kitchen and baths to make this a home you will love for years to come. PLEASE NOTE: This home is not a move in ready home- renovations, updates, and some repairs needed. The list price has been adjusted to account for needed improvements. Square Footage from tax records- Professional Measurements coming this week.
Zillow last checked: 8 hours ago
Listing updated: May 01, 2023 at 11:12am
Listed by:
Don A Spiers 910-465-6055,
Intracoastal Realty Corp
Bought with:
Don A Spiers, 229315
Intracoastal Realty Corp
Source: Hive MLS,MLS#: 100375936 Originating MLS: Cape Fear Realtors MLS, Inc.
Originating MLS: Cape Fear Realtors MLS, Inc.
Facts & features
Interior
Bedrooms & bathrooms
- Bedrooms: 3
- Bathrooms: 2
- Full bathrooms: 2
Primary bedroom
- Level: First
- Dimensions: 13 x 13
Bedroom 2
- Level: First
- Dimensions: 12.5 x 11
Bedroom 3
- Level: First
- Dimensions: 12 x 11
Bonus room
- Level: Second
- Dimensions: 23 x 12
Breakfast nook
- Level: First
- Dimensions: 6 x 11.5
Dining room
- Level: First
- Dimensions: 10 x 16
Kitchen
- Level: First
- Dimensions: 9 x 15
Living room
- Level: First
- Dimensions: 15 x 17
Heating
- Fireplace Insert, Forced Air, Heat Pump, Other, Electric
Cooling
- Central Air, Heat Pump, Wall/Window Unit(s), Other
Appliances
- Included: Electric Oven, Built-In Microwave, Refrigerator, Disposal, Dishwasher
- Laundry: Laundry Closet
Features
- Master Downstairs, Ceiling Fan(s), Blinds/Shades, Gas Log
- Flooring: Carpet, Concrete, Tile
- Doors: Storm Door(s)
- Attic: Pull Down Stairs
- Has fireplace: Yes
- Fireplace features: Gas Log
Interior area
- Total structure area: 2,157
- Total interior livable area: 2,157 sqft
Property
Parking
- Total spaces: 4
- Parking features: Concrete, Off Street, On Site
- Uncovered spaces: 4
Features
- Levels: One and One Half
- Stories: 2
- Patio & porch: Porch, Screened
- Exterior features: Irrigation System, Gas Log, Storm Doors
- Fencing: Back Yard,Wood
Lot
- Size: 0.27 Acres
- Dimensions: 78.10 x 140 x 88.76 x 140
Details
- Additional structures: Shed(s)
- Parcel number: R03500005065000
- Zoning: R-15
- Special conditions: Probate Listing
Construction
Type & style
- Home type: SingleFamily
- Property subtype: Single Family Residence
Materials
- Aluminum Siding
- Foundation: Slab
- Roof: Architectural Shingle
Condition
- New construction: No
- Year built: 1998
Utilities & green energy
- Sewer: Public Sewer
- Water: Public
- Utilities for property: Sewer Available, Water Available
Community & neighborhood
Security
- Security features: Security System
Location
- Region: Wilmington
- Subdivision: Belmar Forest
Other
Other facts
- Listing agreement: Exclusive Right To Sell
- Listing terms: Cash,Conventional
Price history
| Date | Event | Price |
|---|---|---|
| 4/28/2023 | Sold | $293,000-5.2%$136/sqft |
Source: | ||
| 3/29/2023 | Pending sale | $309,000$143/sqft |
Source: | ||
| 3/26/2023 | Listed for sale | $309,000+18.9%$143/sqft |
Source: | ||
| 7/26/2007 | Sold | $259,900$120/sqft |
Source: | ||
Public tax history
| Year | Property taxes | Tax assessment |
|---|---|---|
| 2025 | $1,056 -13.3% | $259,400 +18.4% |
| 2024 | $1,218 -18.7% | $219,000 -20% |
| 2023 | $1,498 -0.9% | $273,700 |
Find assessor info on the county website
Neighborhood: Murraysville
Nearby schools
GreatSchools rating
- 8/10Murrayville ElementaryGrades: PK-5Distance: 0.7 mi
- 9/10Emma B Trask MiddleGrades: 6-8Distance: 1.6 mi
- 4/10Emsley A Laney HighGrades: 9-12Distance: 1.4 mi
Get pre-qualified for a loan
At Zillow Home Loans, we can pre-qualify you in as little as 5 minutes with no impact to your credit score.An equal housing lender. NMLS #10287.
Sell for more on Zillow
Get a Zillow Showcase℠ listing at no additional cost and you could sell for .
$376,500
2% more+$7,530
With Zillow Showcase(estimated)$384,030

