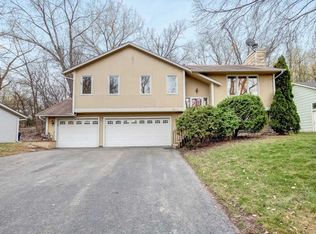Closed
$345,000
5805 Beachwood Rd, Mound, MN 55364
3beds
1,659sqft
Single Family Residence
Built in 1992
0.26 Acres Lot
$362,900 Zestimate®
$208/sqft
$2,093 Estimated rent
Home value
$362,900
$345,000 - $381,000
$2,093/mo
Zestimate® history
Loading...
Owner options
Explore your selling options
What's special
Located just steps away from Surfside beach on Cooks Bay, Lake Minnetonka and near the shops and restaurants of downtown Mound! A charming 3 bedroom, 2 bathroom home with lake views! Recent updates include new paint and carpet this year. New refrigerator in 2023. New dishwasher, stove, and microwave in 2022. All windows replaced in 2022. New upper level bathtub in 2022. Vaulted ceilings throughout the main level living and dining/kitchen area. Spacious primary bedroom with walk-in closet located in the upper level along with a full bath and 2nd bedroom with lake views. Retreat to the large lower level family room and cozy up to the wood burning fireplace. The third bedroom is located in the lower level as well. You'll enjoy the heated 2-car garage in the winter as well as the large maple trees in your wooded backyard. A lake-life dream awaits you in this lovely property!
Zillow last checked: 8 hours ago
Listing updated: May 24, 2025 at 10:48pm
Listed by:
Zack Sterzinger 612-987-2335,
Minnesota Premier Realty, Inc.,
Deno Sterzinger 800-997-1189
Bought with:
Ryan Olson
RE/MAX Advantage Plus
Source: NorthstarMLS as distributed by MLS GRID,MLS#: 6493299
Facts & features
Interior
Bedrooms & bathrooms
- Bedrooms: 3
- Bathrooms: 2
- Full bathrooms: 1
- 3/4 bathrooms: 1
Bedroom 1
- Level: Upper
- Area: 168 Square Feet
- Dimensions: 14x12
Bedroom 2
- Level: Upper
- Area: 126.5 Square Feet
- Dimensions: 11.5x11
Bedroom 3
- Level: Lower
- Area: 94.5 Square Feet
- Dimensions: 10.5x9
Dining room
- Level: Main
- Area: 115 Square Feet
- Dimensions: 11.5x10
Family room
- Level: Lower
- Area: 189 Square Feet
- Dimensions: 18x10.5
Kitchen
- Level: Main
- Area: 103.5 Square Feet
- Dimensions: 11.5x9
Living room
- Level: Main
- Area: 181.5 Square Feet
- Dimensions: 16.5x11
Utility room
- Level: Lower
- Area: 60.5 Square Feet
- Dimensions: 11x5.5
Walk in closet
- Level: Upper
- Area: 39 Square Feet
- Dimensions: 6.5x6
Heating
- Forced Air
Cooling
- Central Air
Appliances
- Included: Dishwasher, Disposal, Range, Water Softener Owned
Features
- Basement: Daylight,Egress Window(s),Finished
- Number of fireplaces: 1
- Fireplace features: Brick, Wood Burning
Interior area
- Total structure area: 1,659
- Total interior livable area: 1,659 sqft
- Finished area above ground: 1,010
- Finished area below ground: 442
Property
Parking
- Total spaces: 2
- Parking features: Attached, Concrete
- Attached garage spaces: 2
- Details: Garage Dimensions (21 x 20)
Accessibility
- Accessibility features: None
Features
- Levels: Three Level Split
- Fencing: None
- Has view: Yes
- View description: Bay, Lake
- Has water view: Yes
- Water view: Bay,Lake
- Waterfront features: Lake View, Road Between Waterfront And Home, Waterfront Num(27013300), Lake Acres(14205), Lake Depth(113)
- Body of water: Minnetonka
Lot
- Size: 0.26 Acres
- Dimensions: 116 x 130 x 68 x 134
- Features: Corner Lot
Details
- Additional structures: Storage Shed
- Foundation area: 1008
- Parcel number: 2311724130073
- Zoning description: Residential-Single Family
Construction
Type & style
- Home type: SingleFamily
- Property subtype: Single Family Residence
Materials
- Vinyl Siding
- Roof: Age Over 8 Years,Asphalt
Condition
- Age of Property: 33
- New construction: No
- Year built: 1992
Utilities & green energy
- Electric: Power Company: Xcel Energy
- Gas: Natural Gas
- Sewer: City Sewer/Connected
- Water: City Water/Connected
Community & neighborhood
Location
- Region: Mound
- Subdivision: Langdon View
HOA & financial
HOA
- Has HOA: No
Other
Other facts
- Road surface type: Paved
Price history
| Date | Event | Price |
|---|---|---|
| 5/23/2024 | Sold | $345,000+1.5%$208/sqft |
Source: | ||
| 5/14/2024 | Pending sale | $339,900$205/sqft |
Source: | ||
| 5/4/2024 | Listed for sale | $339,900+28.3%$205/sqft |
Source: | ||
| 6/10/2020 | Sold | $265,000-5%$160/sqft |
Source: | ||
| 5/9/2020 | Pending sale | $279,000$168/sqft |
Source: Coldwell Banker Realty - Wayzata #5548228 Report a problem | ||
Public tax history
| Year | Property taxes | Tax assessment |
|---|---|---|
| 2025 | $3,667 -2.1% | $347,600 0% |
| 2024 | $3,747 +13.4% | $347,700 -4.3% |
| 2023 | $3,302 +18.2% | $363,400 +6.6% |
Find assessor info on the county website
Neighborhood: 55364
Nearby schools
GreatSchools rating
- 9/10Shirley Hills Primary SchoolGrades: K-4Distance: 0.8 mi
- 9/10Grandview Middle SchoolGrades: 5-7Distance: 1.1 mi
- 9/10Mound-Westonka High SchoolGrades: 8-12Distance: 1.8 mi
Get a cash offer in 3 minutes
Find out how much your home could sell for in as little as 3 minutes with a no-obligation cash offer.
Estimated market value$362,900
Get a cash offer in 3 minutes
Find out how much your home could sell for in as little as 3 minutes with a no-obligation cash offer.
Estimated market value
$362,900
