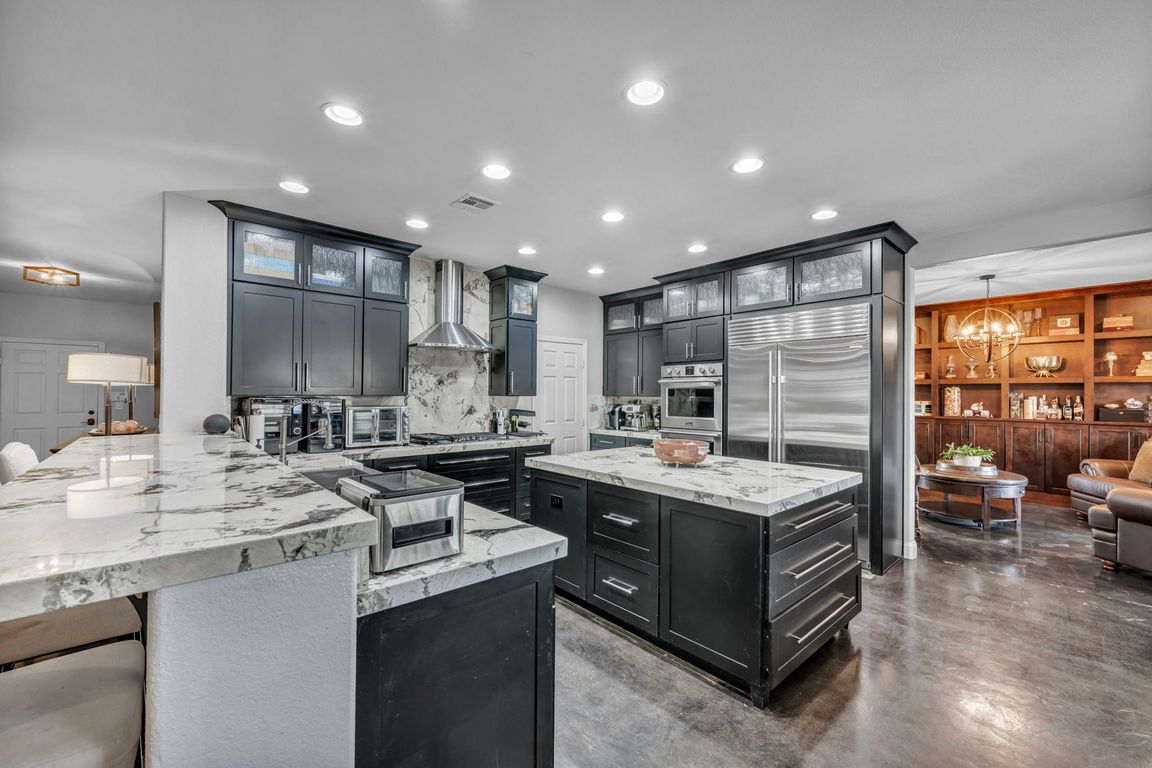
Active
$1,250,000
4beds
4,234sqft
5805 Cabo San Lucas Ave, Las Vegas, NV 89131
4beds
4,234sqft
Single family residence
Built in 2005
0.30 Acres
3 Attached garage spaces
$295 price/sqft
$75 monthly HOA fee
What's special
Equestrian trailsFire pitMountain viewsNearby state parksKoi pondCovered seating areaGourmet kitchen
Welcome to your dream retreat located on the north edge of Iron Mountain Ranch in Northwest Las Vegas. This fully remodeled 4-bed, 4-bath home offers the perfect blend of modern elegance and tranquil outdoor living. Surrounded by mountain views, equestrian trails, and nearby state parks—perfect for anyone that enjoys the Las ...
- 106 days |
- 1,107 |
- 41 |
Source: LVR,MLS#: 2696528 Originating MLS: Greater Las Vegas Association of Realtors Inc
Originating MLS: Greater Las Vegas Association of Realtors Inc
Travel times
Kitchen
Family Room
Primary Bedroom
Zillow last checked: 7 hours ago
Listing updated: October 11, 2025 at 03:15pm
Listed by:
Andrea Sanchez S.0194311 (702)672-2162,
The Agency Las Vegas
Source: LVR,MLS#: 2696528 Originating MLS: Greater Las Vegas Association of Realtors Inc
Originating MLS: Greater Las Vegas Association of Realtors Inc
Facts & features
Interior
Bedrooms & bathrooms
- Bedrooms: 4
- Bathrooms: 4
- Full bathrooms: 4
Primary bedroom
- Dimensions: 20x14
Bedroom 2
- Dimensions: 12x12
Bedroom 3
- Dimensions: 12x12
Bedroom 4
- Dimensions: 16x14
Dining room
- Dimensions: 16x13
Family room
- Dimensions: 25x21
Living room
- Dimensions: 15x13
Heating
- Central, Gas
Cooling
- Central Air, Electric, 2 Units
Appliances
- Included: Dryer, Dishwasher, Disposal, Gas Range, Microwave, Refrigerator, Water Heater, Water Purifier, Wine Refrigerator, Washer
- Laundry: Gas Dryer Hookup, Main Level, Laundry Room
Features
- Ceiling Fan(s), Window Treatments
- Flooring: Concrete, Luxury Vinyl Plank
- Windows: Double Pane Windows, Plantation Shutters
- Number of fireplaces: 1
- Fireplace features: Electric, Family Room, Living Room, Primary Bedroom
Interior area
- Total structure area: 4,234
- Total interior livable area: 4,234 sqft
Video & virtual tour
Property
Parking
- Total spaces: 3
- Parking features: Attached, Garage, Garage Door Opener, Inside Entrance, Private
- Attached garage spaces: 3
Features
- Stories: 2
- Patio & porch: Balcony, Covered, Patio
- Exterior features: Built-in Barbecue, Balcony, Barbecue, Courtyard, Patio, Private Yard
- Has private pool: Yes
- Pool features: In Ground, Private
- Has spa: Yes
- Spa features: In Ground
- Fencing: Block,Back Yard
- Has view: Yes
- View description: Mountain(s)
Lot
- Size: 0.3 Acres
- Features: 1/4 to 1 Acre Lot, Desert Landscaping, Fruit Trees, Garden, Landscaped, Trees
Details
- Parcel number: 12501310004
- Zoning description: Single Family
- Horse amenities: None
Construction
Type & style
- Home type: SingleFamily
- Architectural style: Two Story
- Property subtype: Single Family Residence
Materials
- Frame, Stucco
- Roof: Tile
Condition
- Resale
- Year built: 2005
Utilities & green energy
- Electric: Photovoltaics Seller Owned
- Sewer: Public Sewer
- Water: Public
- Utilities for property: Underground Utilities
Green energy
- Energy efficient items: Windows, Solar Panel(s)
- Energy generation: Solar
Community & HOA
Community
- Security: Security System Owned, Controlled Access
- Subdivision: La Ventina
HOA
- Has HOA: Yes
- Amenities included: Gated
- Services included: Association Management
- HOA fee: $75 monthly
- HOA name: La Ventina
- HOA phone: 702-222-2391
Location
- Region: Las Vegas
Financial & listing details
- Price per square foot: $295/sqft
- Tax assessed value: $774,823
- Annual tax amount: $8,741
- Date on market: 6/30/2025
- Listing agreement: Exclusive Right To Sell
- Listing terms: Cash,Conventional,FHA,VA Loan