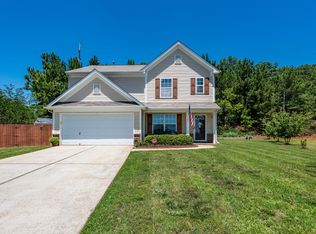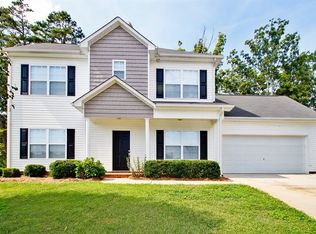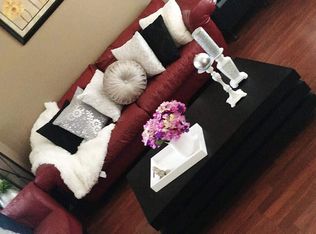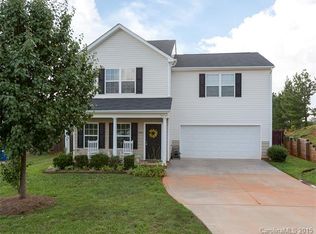Closed
$350,000
5805 Firethorne Ln, Concord, NC 28025
4beds
2,232sqft
Single Family Residence
Built in 2003
0.26 Acres Lot
$362,200 Zestimate®
$157/sqft
$2,274 Estimated rent
Home value
$362,200
$344,000 - $380,000
$2,274/mo
Zestimate® history
Loading...
Owner options
Explore your selling options
What's special
Welcome to this charming property that offers a cozy fireplace, creating a warm and inviting ambiance for those chilly evenings. The natural color palette throughout exudes a calming and serene atmosphere. The spacious master bedroom features a convenient walk-in closet, ensuring ample storage space. With additional rooms for flexible living, this home allows for versatile usage to suit your needs. The primary bathroom boasts a separate tub and shower, providing the perfect place to relax and unwind. Double sinks and good under sink storage enhance convenience and functionality. Step outside to a delightful sitting area in the backyard, perfect for enjoying the outdoors. With fresh interior paint and partial flooring replacement, this home is ready for you to make it your own. Don't miss out on this fantastic opportunity to own a property that checks all the boxes.
Zillow last checked: 8 hours ago
Listing updated: April 26, 2024 at 06:44am
Listing Provided by:
Nicole Regal nregal@opendoor.com,
Opendoor Brokerage LLC
Bought with:
Vicki Copeland
Keller Williams Ballantyne Area
Source: Canopy MLS as distributed by MLS GRID,MLS#: 4093484
Facts & features
Interior
Bedrooms & bathrooms
- Bedrooms: 4
- Bathrooms: 3
- Full bathrooms: 2
- 1/2 bathrooms: 1
Primary bedroom
- Level: Upper
Bedroom s
- Level: Upper
Bedroom s
- Level: Upper
Bedroom s
- Level: Upper
Bathroom full
- Level: Upper
Bathroom full
- Level: Upper
Bathroom half
- Level: Main
Breakfast
- Level: Main
Dining room
- Level: Main
Family room
- Level: Main
Kitchen
- Level: Main
Laundry
- Level: Upper
Living room
- Level: Main
Heating
- Central, Natural Gas
Cooling
- Central Air, Gas
Appliances
- Included: Dishwasher, Electric Oven, Electric Range, Microwave
- Laundry: Upper Level
Features
- Flooring: Carpet, Vinyl
- Has basement: No
- Fireplace features: Gas
Interior area
- Total structure area: 2,232
- Total interior livable area: 2,232 sqft
- Finished area above ground: 2,232
- Finished area below ground: 0
Property
Parking
- Total spaces: 4
- Parking features: Driveway, Attached Garage, Garage on Main Level
- Attached garage spaces: 2
- Uncovered spaces: 2
Features
- Levels: Two
- Stories: 2
Lot
- Size: 0.26 Acres
- Features: Cul-De-Sac
Details
- Parcel number: 55386058040000
- Zoning: LDR
- Special conditions: Standard
Construction
Type & style
- Home type: SingleFamily
- Property subtype: Single Family Residence
Materials
- Brick Partial, Vinyl
- Foundation: Slab
- Roof: Composition
Condition
- New construction: No
- Year built: 2003
Utilities & green energy
- Sewer: Public Sewer
- Water: City
Community & neighborhood
Location
- Region: Concord
- Subdivision: Ashebrook
HOA & financial
HOA
- Has HOA: Yes
- HOA fee: $252 annually
- Association name: Ashbrook Homeowners Association Inc,
- Association phone: 415-236-2577
Other
Other facts
- Listing terms: Cash,Conventional,VA Loan
- Road surface type: Concrete, Paved
Price history
| Date | Event | Price |
|---|---|---|
| 1/26/2024 | Sold | $350,000-0.6%$157/sqft |
Source: | ||
| 12/27/2023 | Pending sale | $352,000$158/sqft |
Source: | ||
| 12/11/2023 | Listed for sale | $352,000+144.4%$158/sqft |
Source: | ||
| 3/30/2004 | Sold | $144,000$65/sqft |
Source: Public Record | ||
Public tax history
| Year | Property taxes | Tax assessment |
|---|---|---|
| 2024 | $2,277 +157.5% | $331,930 +59.6% |
| 2023 | $884 +2.4% | $208,040 |
| 2022 | $863 -49.1% | $208,040 |
Find assessor info on the county website
Neighborhood: 28025
Nearby schools
GreatSchools rating
- 5/10Patriots ElementaryGrades: K-5Distance: 2.5 mi
- 4/10C. C. Griffin Middle SchoolGrades: 6-8Distance: 2.7 mi
- 4/10Central Cabarrus HighGrades: 9-12Distance: 2.5 mi
Schools provided by the listing agent
- Elementary: Patriots
- Middle: C.C. Griffin
- High: Central Cabarrus
Source: Canopy MLS as distributed by MLS GRID. This data may not be complete. We recommend contacting the local school district to confirm school assignments for this home.
Get a cash offer in 3 minutes
Find out how much your home could sell for in as little as 3 minutes with a no-obligation cash offer.
Estimated market value
$362,200
Get a cash offer in 3 minutes
Find out how much your home could sell for in as little as 3 minutes with a no-obligation cash offer.
Estimated market value
$362,200



