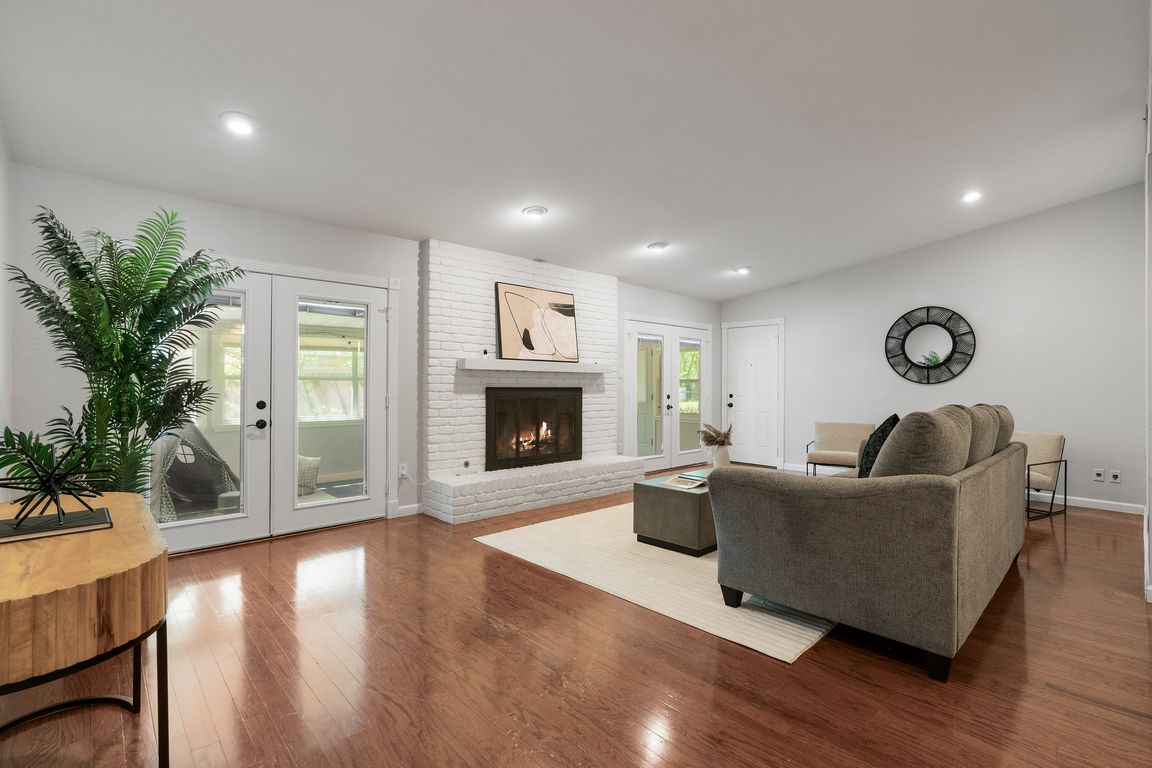
Active under contractPrice cut: $14K (7/31)
$549,999
3beds
1,651sqft
5805 Gateshead Dr, Austin, TX 78745
3beds
1,651sqft
Single family residence
Built in 1970
10,672 sqft
2 Attached garage spaces
$333 price/sqft
What's special
Stylish finishesTimeless charmHigh ceilingReal hardwood flooringDining roomStainless steel appliancesFlex space
Dreamy updates, endless character, and a location that’s hard to beat—this Cherry Creek gem has it all. Set in a walkable pocket of this established South Austin neighborhood, this single-story stunner is packed with custom upgrades and thoughtful touches. Inside, you'll find real hardwood flooring, neutral tones, tons of storage, and ...
- 138 days
- on Zillow |
- 442 |
- 31 |
Source: Unlock MLS,MLS#: 1984296
Travel times
Living Room
Kitchen
Primary Bedroom
Zillow last checked: 7 hours ago
Listing updated: August 19, 2025 at 07:21am
Listed by:
Ashley Jackson 512-949-9364,
Compass RE Texas, LLC (512) 575-3644
Source: Unlock MLS,MLS#: 1984296
Facts & features
Interior
Bedrooms & bathrooms
- Bedrooms: 3
- Bathrooms: 2
- Full bathrooms: 2
- Main level bedrooms: 3
Primary bedroom
- Features: Ceiling Fan(s), Walk-In Closet(s)
- Level: Main
Primary bathroom
- Features: Double Vanity, Full Bath
- Level: Main
Bonus room
- Level: Main
Kitchen
- Features: Granite Counters
- Level: Main
Heating
- Central, Natural Gas
Cooling
- Central Air, Wall/Window Unit(s)
Appliances
- Included: Dishwasher, Disposal, Exhaust Fan, Microwave, Free-Standing Gas Range, RNGHD, Stainless Steel Appliance(s), Gas Water Heater
Features
- Bookcases, Breakfast Bar, Ceiling Fan(s), High Ceilings, Granite Counters, Double Vanity, Electric Dryer Hookup, No Interior Steps, Open Floorplan, Primary Bedroom on Main, Recessed Lighting, Walk-In Closet(s), Washer Hookup
- Flooring: Carpet, Tile, Vinyl, Wood
- Windows: Blinds
- Number of fireplaces: 1
- Fireplace features: Living Room
Interior area
- Total interior livable area: 1,651 sqft
Video & virtual tour
Property
Parking
- Total spaces: 2
- Parking features: Attached, Door-Multi, Garage Door Opener, Garage Faces Front
- Attached garage spaces: 2
Accessibility
- Accessibility features: None
Features
- Levels: One
- Stories: 1
- Patio & porch: Arbor, Covered, Patio
- Exterior features: Gutters Partial, No Exterior Steps, Private Yard
- Pool features: None
- Spa features: None
- Fencing: Chain Link, Fenced, Privacy, Wood
- Has view: Yes
- View description: None
- Waterfront features: None
Lot
- Size: 10,672.2 Square Feet
- Features: Curbs, Interior Lot, Level, Sprinkler - In-ground, Trees-Large (Over 40 Ft), Trees-Medium (20 Ft - 40 Ft), Trees-Small (Under 20 Ft)
Details
- Additional structures: Shed(s)
- Parcel number: 04121709090000
- Special conditions: Standard
Construction
Type & style
- Home type: SingleFamily
- Property subtype: Single Family Residence
Materials
- Foundation: Slab
- Roof: Composition, Shingle
Condition
- Resale
- New construction: No
- Year built: 1970
Utilities & green energy
- Sewer: Public Sewer
- Water: Public
- Utilities for property: Electricity Available, Internet-Cable, Natural Gas Available, Underground Utilities
Community & HOA
Community
- Features: Curbs, Sidewalks
- Subdivision: Cherry Creek 04
HOA
- Has HOA: No
Location
- Region: Austin
Financial & listing details
- Price per square foot: $333/sqft
- Tax assessed value: $510,196
- Annual tax amount: $10,111
- Date on market: 4/10/2025
- Listing terms: Cash,Conventional,FHA,Texas Vet,VA Loan
- Electric utility on property: Yes