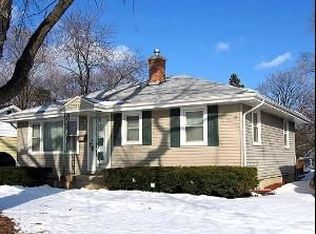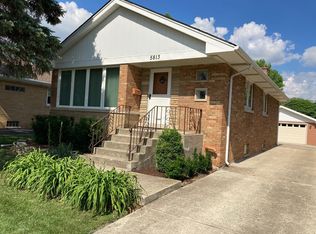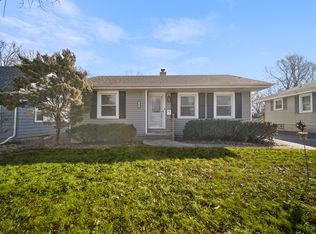Closed
$375,000
5805 Main St, Downers Grove, IL 60516
3beds
--sqft
Single Family Residence
Built in ----
8,950 Square Feet Lot
$382,200 Zestimate®
$--/sqft
$2,617 Estimated rent
Home value
$382,200
$348,000 - $417,000
$2,617/mo
Zestimate® history
Loading...
Owner options
Explore your selling options
What's special
Charming Fully Renovated Brick Ranch - Move-In Ready! Discover this beautifully remodeled 3-bedroom, 2-bathroom brick ranch with a full finished basement and a 2.5 car garage in a prime Downers Grove location. This bright and well-maintained home offers a fantastic layout with modern updates throughout. The main level features a spacious living and dining area filled with natural light, along with a newly remodeled kitchen (March 2025) that boasts brand-new white cabinets, quartz countertops, new wood laminate flooring, modern faucets, and all-new stainless-steel appliances, including an oven range, dishwasher, refrigerator, garbage disposal, and microwave. Three comfortable bedrooms and a newly refinished first-floor bathroom (March 2025) complete the main level. The full finished basement is perfect for entertaining, offering a large recreation room, a custom bar area updated in March 2025, an additional full bathroom, ample storage space, and updated ceilings and lighting. Recent upgrades provide peace of mind, including a new roof (2018), windows (2019), Maintenance free Siding and Soffits (2018), hot water heater (2023), gutters, downspouts, sump pump and backup system (2018), and a newer washer and dryer (2019) and garage door also replaced in 2016. Situated on oversized, deep 179' lot with improved Outdoor landscaping (2024). Ideally situated near Ebersold Park and Downtown Downers Grove, this home is just minutes from shops, restaurants, and the popular Saturday morning Farmer's Market. Commuters will love the convenient access to both Belmont and Main train stations. This stunning home is truly move-in ready-don't miss out!
Zillow last checked: 8 hours ago
Listing updated: May 09, 2025 at 12:58pm
Listing courtesy of:
Rachna Jain 630-320-2829,
Jameson Sotheby's International Realty
Bought with:
Maria DelBoccio
@properties Christie's International Real Estate
Source: MRED as distributed by MLS GRID,MLS#: 12326160
Facts & features
Interior
Bedrooms & bathrooms
- Bedrooms: 3
- Bathrooms: 2
- Full bathrooms: 2
Primary bedroom
- Features: Flooring (Hardwood), Window Treatments (Blinds)
- Level: Main
- Area: 120 Square Feet
- Dimensions: 12X10
Bedroom 2
- Features: Flooring (Hardwood), Window Treatments (Blinds)
- Level: Main
- Area: 99 Square Feet
- Dimensions: 11X9
Bedroom 3
- Features: Flooring (Hardwood), Window Treatments (Blinds)
- Level: Main
- Area: 90 Square Feet
- Dimensions: 10X9
Dining room
- Level: Main
- Dimensions: COMBO
Family room
- Features: Flooring (Vinyl)
- Level: Basement
- Area: 440 Square Feet
- Dimensions: 22X20
Kitchen
- Features: Flooring (Wood Laminate), Window Treatments (Blinds)
- Level: Main
- Area: 90 Square Feet
- Dimensions: 10X9
Laundry
- Features: Flooring (Other)
- Level: Basement
- Area: 180 Square Feet
- Dimensions: 15X12
Living room
- Features: Flooring (Hardwood), Window Treatments (Blinds)
- Level: Main
- Area: 216 Square Feet
- Dimensions: 18X12
Heating
- Natural Gas, Forced Air
Cooling
- Central Air
Appliances
- Included: Range, Dishwasher, Refrigerator, Washer, Dryer, Disposal, Stainless Steel Appliance(s)
Features
- Dry Bar, 1st Floor Bedroom, 1st Floor Full Bath
- Flooring: Hardwood
- Windows: Screens
- Basement: Finished,Full
Interior area
- Total structure area: 0
Property
Parking
- Total spaces: 4
- Parking features: Asphalt, Side Driveway, Garage Door Opener, On Site, Garage Owned, Detached, Off Street, Owned, Garage
- Garage spaces: 2
- Has uncovered spaces: Yes
Accessibility
- Accessibility features: No Disability Access
Features
- Stories: 1
Lot
- Size: 8,950 sqft
- Dimensions: 50 X 179
Details
- Parcel number: 0917111009
- Special conditions: None
- Other equipment: Sump Pump
Construction
Type & style
- Home type: SingleFamily
- Architectural style: Ranch
- Property subtype: Single Family Residence
Materials
- Cedar
- Foundation: Concrete Perimeter
- Roof: Asphalt
Condition
- New construction: No
- Major remodel year: 2025
Details
- Builder model: RANCH
Utilities & green energy
- Electric: Circuit Breakers
- Sewer: Public Sewer
- Water: Lake Michigan
Community & neighborhood
Community
- Community features: Curbs, Sidewalks, Street Lights, Street Paved
Location
- Region: Downers Grove
HOA & financial
HOA
- Services included: None
Other
Other facts
- Listing terms: Conventional
- Ownership: Fee Simple
Price history
| Date | Event | Price |
|---|---|---|
| 5/9/2025 | Sold | $375,000+2.7% |
Source: | ||
| 4/9/2025 | Contingent | $365,000 |
Source: | ||
| 4/3/2025 | Listed for sale | $365,000+82.6% |
Source: | ||
| 9/7/2019 | Listing removed | $1,900 |
Source: @properties #10457205 | ||
| 7/20/2019 | Listed for rent | $1,900 |
Source: @properties #10457205 | ||
Public tax history
| Year | Property taxes | Tax assessment |
|---|---|---|
| 2023 | $5,026 +7.2% | $84,550 +6.1% |
| 2022 | $4,690 +6.8% | $79,680 +1.2% |
| 2021 | $4,391 +1.8% | $78,770 +2% |
Find assessor info on the county website
Neighborhood: 60516
Nearby schools
GreatSchools rating
- 9/10Fairmount Elementary SchoolGrades: PK-6Distance: 0.6 mi
- 5/10O Neill Middle SchoolGrades: 7-8Distance: 0.4 mi
- 8/10Community H S Dist 99 - South High SchoolGrades: 9-12Distance: 1 mi
Schools provided by the listing agent
- Elementary: Fairmount Elementary School
- Middle: O Neill Middle School
- High: South High School
- District: 58
Source: MRED as distributed by MLS GRID. This data may not be complete. We recommend contacting the local school district to confirm school assignments for this home.

Get pre-qualified for a loan
At Zillow Home Loans, we can pre-qualify you in as little as 5 minutes with no impact to your credit score.An equal housing lender. NMLS #10287.
Sell for more on Zillow
Get a free Zillow Showcase℠ listing and you could sell for .
$382,200
2% more+ $7,644
With Zillow Showcase(estimated)
$389,844

