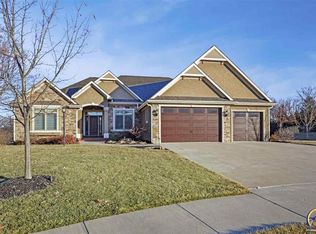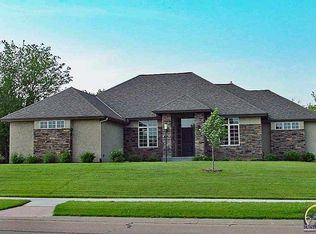Sold on 05/31/23
Price Unknown
5805 SW Clarion Lakes Way, Topeka, KS 66610
5beds
4,119sqft
Single Family Residence, Residential
Built in 2006
6,625 Acres Lot
$605,600 Zestimate®
$--/sqft
$3,927 Estimated rent
Home value
$605,600
$575,000 - $642,000
$3,927/mo
Zestimate® history
Loading...
Owner options
Explore your selling options
What's special
Sharp 5-bedroom ranch in Clarion Lakes offering an open floor plan ideal for both family and entertaining. First floor features soaring ceilings, tons of natural light, box beam ceilings, chef kitchen, and a sleek walk-in-pantry. Deep basement has been recently painted and added a home office. The exterior is perfectly appointed and beautifully landscaped. Must see! Words aren't doing this home justice.
Zillow last checked: 8 hours ago
Listing updated: May 31, 2023 at 11:20am
Listed by:
Cory Clutter 785-224-9034,
Genesis, LLC, Realtors
Bought with:
Chris Simone, SP00220829
Genesis, LLC, Realtors
Source: Sunflower AOR,MLS#: 228803
Facts & features
Interior
Bedrooms & bathrooms
- Bedrooms: 5
- Bathrooms: 5
- Full bathrooms: 4
- 1/2 bathrooms: 1
Primary bedroom
- Level: Main
- Area: 245.64
- Dimensions: 13.8x17.8
Bedroom 2
- Level: Main
- Area: 156
- Dimensions: 12x13
Bedroom 3
- Level: Lower
- Area: 139.08
- Dimensions: 11.4x12.2
Bedroom 4
- Level: Lower
- Area: 186.88
- Dimensions: 12.8x14.6
Other
- Level: Lower
- Area: 186
- Dimensions: 12.4x15
Dining room
- Level: Main
- Area: 176.4
- Dimensions: 12.6x14
Family room
- Level: Basement
- Area: 500
- Dimensions: 25x20
Great room
- Level: Main
- Area: 320
- Dimensions: 16x20
Kitchen
- Level: Main
- Dimensions: 23.3x15.8. + 14.8x8.8
Laundry
- Level: Main
- Area: 60
- Dimensions: 10x6
Heating
- Natural Gas
Cooling
- Central Air
Appliances
- Included: Electric Cooktop, Wall Oven, Microwave, Dishwasher, Refrigerator
- Laundry: Main Level
Features
- Flooring: Hardwood, Ceramic Tile, Carpet
- Basement: Concrete,Full,Partially Finished
- Number of fireplaces: 1
- Fireplace features: One, Gas
Interior area
- Total structure area: 4,119
- Total interior livable area: 4,119 sqft
- Finished area above ground: 2,319
- Finished area below ground: 1,800
Property
Parking
- Parking features: Attached
- Has attached garage: Yes
Features
- Patio & porch: Patio, Deck
- Fencing: Wood
Lot
- Size: 6,625 Acres
- Dimensions: 125 x 53
Details
- Parcel number: 1452103001039000
- Special conditions: Standard,Arm's Length
Construction
Type & style
- Home type: SingleFamily
- Architectural style: Ranch
- Property subtype: Single Family Residence, Residential
Materials
- Stucco
- Roof: Other
Condition
- Year built: 2006
Utilities & green energy
- Water: Public
Community & neighborhood
Location
- Region: Topeka
- Subdivision: Clarion Lake
HOA & financial
HOA
- Has HOA: Yes
- HOA fee: $1,550 monthly
- Services included: Common Area Maintenance
- Association name: Clarion Lakes Home Owners Assoc
Price history
| Date | Event | Price |
|---|---|---|
| 5/31/2023 | Sold | -- |
Source: | ||
| 4/30/2023 | Pending sale | $625,000$152/sqft |
Source: | ||
| 4/28/2023 | Listed for sale | $625,000+7.9%$152/sqft |
Source: | ||
| 1/13/2022 | Sold | -- |
Source: | ||
| 11/19/2021 | Pending sale | $579,500$141/sqft |
Source: | ||
Public tax history
| Year | Property taxes | Tax assessment |
|---|---|---|
| 2025 | -- | $72,968 |
| 2024 | $11,641 +8.8% | $72,968 +8.3% |
| 2023 | $10,698 +8.6% | $67,387 +11% |
Find assessor info on the county website
Neighborhood: Clarion Woods
Nearby schools
GreatSchools rating
- 8/10Jay Shideler Elementary SchoolGrades: K-6Distance: 0.9 mi
- 6/10Washburn Rural Middle SchoolGrades: 7-8Distance: 2.1 mi
- 8/10Washburn Rural High SchoolGrades: 9-12Distance: 2.2 mi
Schools provided by the listing agent
- Elementary: Jay Shideler Elementary School/USD 437
- Middle: Washburn Rural Middle School/USD 437
- High: Washburn Rural High School/USD 437
Source: Sunflower AOR. This data may not be complete. We recommend contacting the local school district to confirm school assignments for this home.

