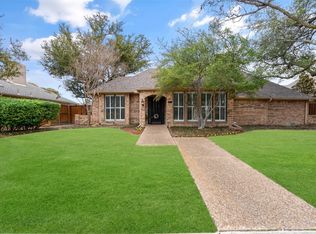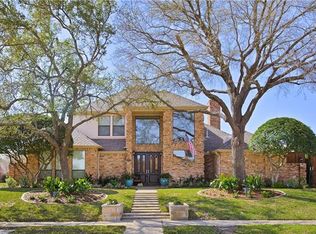Sold on 07/31/25
Price Unknown
5805 Wavertree Ln, Plano, TX 75093
4beds
3,053sqft
Single Family Residence
Built in 1983
10,454.4 Square Feet Lot
$895,000 Zestimate®
$--/sqft
$3,700 Estimated rent
Home value
$895,000
$850,000 - $949,000
$3,700/mo
Zestimate® history
Loading...
Owner options
Explore your selling options
What's special
Welcome to this stunning single story home offering over 3,000 sq ft of beautifully reimagined living space, nestled on a spacious lot with lush landscaping and a circular drive. From the moment you arrive, the elegant curb appeal sets the tone for this exceptional property. Inside is a thoughtfully redesigned interior where walls have been moved to create a seamless, open-concept flow. At the heart of the home is the gorgeous island kitchen, featuring luxurious countertops, a complementing backsplash, white farmhouse sink with a window above, 5 burner gas range with wood vent hood, built-in microwave, pantry with pull out shelving and a bright skylight. This kitchen opens to the expansive family room and breakfast nook, with plate glass windows offering tranquil views of the pool and spa. Plantation Shutters and Electric shades on the windows provide effortless comfort and privacy. The breakfast nook is large and has a coffee bar hidden away in a second pantry. Beautiful light, wide plank wood look tile floors extend throughout the house. The master retreat is a true sanctuary with ample space for a sitting or study area. Luxurious master bath features a standalone soaking tub, sep vanities, a stunning designer-tiled shower, and large WIC with built-in drawers and shelves. Ideal for today’s lifestyle, a versatile bedroom is next to the master suite, currently used as a workout room. It is adjacent to a full bath with walk-in shower that also serves as a pool bath. At the opposite end of the home, two generously sized bedrooms share an updated Jack-and-Jill bath, providing privacy and flexibility for family or guests. The backyard is perfect for summer fun with a sparkling play pool and spa, low-maintenance turf lawn, and an additional side yard enclosed with wrought iron fencing adds yet another inviting outdoor space. Utility rm has a dog-washing sink! This home blends beauty, functionality and comfort and is conveniently located to DNT and Park Preston Shopping.
Zillow last checked: 8 hours ago
Listing updated: July 31, 2025 at 12:51pm
Listed by:
Elizabeth Ritch 0395073 972-977-4678,
RE/MAX Dallas Suburbs 972-208-9200
Bought with:
Gianna Cerullo
Compass RE Texas, LLC.
Source: NTREIS,MLS#: 20980450
Facts & features
Interior
Bedrooms & bathrooms
- Bedrooms: 4
- Bathrooms: 3
- Full bathrooms: 3
Primary bedroom
- Features: Ceiling Fan(s), En Suite Bathroom, Sitting Area in Primary, Walk-In Closet(s)
- Level: First
- Dimensions: 16 x 14
Bedroom
- Features: Ceiling Fan(s)
- Level: First
- Dimensions: 12 x 12
Bedroom
- Features: Ceiling Fan(s), Split Bedrooms, Walk-In Closet(s)
- Level: First
- Dimensions: 13 x 12
Bedroom
- Features: Ceiling Fan(s), Split Bedrooms, Walk-In Closet(s)
- Level: First
- Dimensions: 12 x 11
Primary bathroom
- Features: Double Vanity, En Suite Bathroom, Garden Tub/Roman Tub, Linen Closet, Stone Counters, Sitting Area in Primary, Separate Shower
- Level: First
- Dimensions: 12 x 9
Breakfast room nook
- Features: Built-in Features, Butler's Pantry
- Level: First
- Dimensions: 12 x 11
Dining room
- Level: First
- Dimensions: 14 x 12
Family room
- Features: Ceiling Fan(s)
- Level: First
- Dimensions: 14 x 19
Kitchen
- Features: Built-in Features, Kitchen Island, Pantry, Stone Counters
- Level: First
- Dimensions: 15 x 14
Living room
- Features: Ceiling Fan(s), Fireplace
- Level: First
- Dimensions: 16 x 14
Utility room
- Features: Closet, Other, Utility Room, Utility Sink
- Level: First
- Dimensions: 8 x 8
Heating
- Central, Natural Gas, Zoned
Cooling
- Central Air, Ceiling Fan(s), Electric, Zoned
Appliances
- Included: Some Gas Appliances, Built-In Gas Range, Convection Oven, Dishwasher, Disposal, Gas Range, Microwave, Plumbed For Gas
- Laundry: Washer Hookup, Electric Dryer Hookup, Gas Dryer Hookup, Laundry in Utility Room
Features
- Built-in Features, Chandelier, Dry Bar, Double Vanity, High Speed Internet, Kitchen Island, Open Floorplan, Pantry, Paneling/Wainscoting, Cable TV, Walk-In Closet(s)
- Flooring: Carpet, Tile
- Windows: Shutters
- Has basement: No
- Number of fireplaces: 1
- Fireplace features: Gas Log, Gas Starter
Interior area
- Total interior livable area: 3,053 sqft
Property
Parking
- Total spaces: 2
- Parking features: Circular Driveway, Driveway, Garage, Garage Door Opener, Garage Faces Rear
- Attached garage spaces: 2
- Has uncovered spaces: Yes
Features
- Levels: One
- Stories: 1
- Patio & porch: Deck
- Exterior features: Rain Gutters
- Pool features: Gunite, In Ground, Pool, Pool Sweep, Pool/Spa Combo
- Fencing: Wood,Wrought Iron
Lot
- Size: 10,454 sqft
- Features: Interior Lot, Landscaped, Subdivision, Sprinkler System
Details
- Parcel number: R059800601401
Construction
Type & style
- Home type: SingleFamily
- Architectural style: Traditional,Detached
- Property subtype: Single Family Residence
Materials
- Brick
- Foundation: Slab
- Roof: Composition
Condition
- Year built: 1983
Utilities & green energy
- Sewer: Public Sewer
- Water: Public
- Utilities for property: Electricity Available, Natural Gas Available, Sewer Available, Separate Meters, Water Available, Cable Available
Community & neighborhood
Security
- Security features: Security System, Smoke Detector(s)
Community
- Community features: Curbs, Sidewalks
Location
- Region: Plano
- Subdivision: Steeplechase - Ph 1
HOA & financial
HOA
- Has HOA: Yes
- HOA fee: $810 annually
- Services included: Association Management, Maintenance Grounds
- Association name: SBB Management
- Association phone: 972-960-2800
Other
Other facts
- Listing terms: Cash,Conventional
Price history
| Date | Event | Price |
|---|---|---|
| 7/31/2025 | Sold | -- |
Source: NTREIS #20980450 | ||
| 7/11/2025 | Pending sale | $875,000$287/sqft |
Source: NTREIS #20980450 | ||
| 6/30/2025 | Contingent | $875,000$287/sqft |
Source: NTREIS #20980450 | ||
| 6/27/2025 | Listed for sale | $875,000+63.6%$287/sqft |
Source: NTREIS #20980450 | ||
| 2/26/2020 | Sold | -- |
Source: Agent Provided | ||
Public tax history
| Year | Property taxes | Tax assessment |
|---|---|---|
| 2025 | -- | $735,994 +3.6% |
| 2024 | $10,177 +8.5% | $710,738 +10% |
| 2023 | $9,382 | $646,125 +2.2% |
Find assessor info on the county website
Neighborhood: Steeplechase
Nearby schools
GreatSchools rating
- 5/10Huffman Elementary SchoolGrades: PK-5Distance: 0.7 mi
- 7/10Renner Middle SchoolGrades: 6-8Distance: 1.6 mi
- 7/10Shepton High SchoolGrades: 9-10Distance: 0.7 mi
Schools provided by the listing agent
- Elementary: Huffman
- Middle: Renner
- High: Shepton
- District: Plano ISD
Source: NTREIS. This data may not be complete. We recommend contacting the local school district to confirm school assignments for this home.
Get a cash offer in 3 minutes
Find out how much your home could sell for in as little as 3 minutes with a no-obligation cash offer.
Estimated market value
$895,000
Get a cash offer in 3 minutes
Find out how much your home could sell for in as little as 3 minutes with a no-obligation cash offer.
Estimated market value
$895,000

