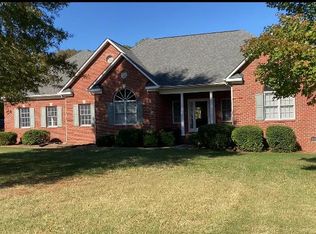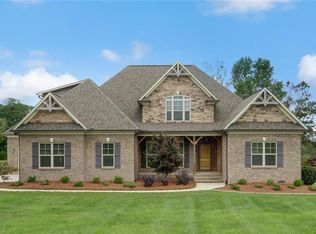Sold for $590,000
$590,000
5806 Billet Rd, Oak Ridge, NC 27310
3beds
2,405sqft
Stick/Site Built, Residential, Single Family Residence
Built in 1998
1.1 Acres Lot
$591,600 Zestimate®
$--/sqft
$2,761 Estimated rent
Home value
$591,600
$538,000 - $651,000
$2,761/mo
Zestimate® history
Loading...
Owner options
Explore your selling options
What's special
Searching for a home with a great location in Oak Ridge - this is it! Loaded with updates/upgrades and immaculately maintained- you will love walking to the park or shopping area. Relax on the screened porch while your four legged family members enjoy the lush, level 1.1+ AC fenced rear yard and fish pond. Sellers have updated all bathrooms, NEW HVAC 2018, Roof 2018, R-38 in attic 2024, fresh paint 2025, updated Pex plumbing lines 2017. No carpet - hardwoods and tile throughout the home. Located a short drive to schools/shopping/ roadways for quick trips anywhere in the Triad and NO HOA! The thoughtful touches and upgrades/updates are evident throughout this home - move right in! See attachments for detailed list of upgrades. Welcome Home!
Zillow last checked: 8 hours ago
Listing updated: June 13, 2025 at 12:29pm
Listed by:
Dede Cunningham 336-509-1923,
Keller Williams One
Bought with:
Tricia Parsons
Carolina Homes For Sale
Source: Triad MLS,MLS#: 1178836 Originating MLS: Greensboro
Originating MLS: Greensboro
Facts & features
Interior
Bedrooms & bathrooms
- Bedrooms: 3
- Bathrooms: 3
- Full bathrooms: 2
- 1/2 bathrooms: 1
- Main level bathrooms: 1
Primary bedroom
- Level: Second
- Dimensions: 12 x 17
Bedroom 2
- Level: Second
- Dimensions: 11.5 x 12.67
Bedroom 3
- Level: Second
- Dimensions: 11.5 x 11.5
Bonus room
- Level: Second
- Dimensions: 15.17 x 19.33
Dining room
- Level: Main
- Dimensions: 11.33 x 11.5
Enclosed porch
- Level: Main
- Dimensions: 16.42 x 29.42
Entry
- Level: Main
- Dimensions: 9.67 x 10
Great room
- Level: Main
- Dimensions: 15.5 x 21.5
Kitchen
- Level: Main
- Dimensions: 11 x 17.5
Laundry
- Level: Main
- Dimensions: 5.17 x 7
Office
- Level: Main
- Dimensions: 11.5 x 11.5
Heating
- Forced Air, Multiple Systems, Natural Gas
Cooling
- Central Air, Multi Units
Appliances
- Included: Microwave, Dishwasher, Free-Standing Range, Gas Water Heater
- Laundry: Dryer Connection, Main Level, Washer Hookup
Features
- Ceiling Fan(s), Dead Bolt(s), Soaking Tub, Pantry, Separate Shower
- Flooring: Tile, Wood
- Doors: Arched Doorways
- Basement: Crawl Space
- Attic: Storage,Partially Floored,Pull Down Stairs
- Number of fireplaces: 1
- Fireplace features: Gas Log, Great Room
Interior area
- Total structure area: 2,405
- Total interior livable area: 2,405 sqft
- Finished area above ground: 2,405
Property
Parking
- Total spaces: 2
- Parking features: Driveway, Garage, Paved, Garage Door Opener, Attached, Garage Faces Side
- Attached garage spaces: 2
- Has uncovered spaces: Yes
Features
- Levels: Two
- Stories: 2
- Patio & porch: Porch
- Exterior features: Garden
- Pool features: None
- Fencing: Fenced,Partial
Lot
- Size: 1.10 Acres
- Features: Level
Details
- Additional structures: Storage
- Parcel number: 0165176
- Zoning: RS-40
- Special conditions: Owner Sale
Construction
Type & style
- Home type: SingleFamily
- Architectural style: Traditional
- Property subtype: Stick/Site Built, Residential, Single Family Residence
Materials
- Brick
Condition
- Year built: 1998
Utilities & green energy
- Sewer: Private Sewer, Septic Tank
- Water: Private, Well
Community & neighborhood
Security
- Security features: Smoke Detector(s)
Location
- Region: Oak Ridge
Other
Other facts
- Listing agreement: Exclusive Right To Sell
- Listing terms: Cash,Conventional,FHA,USDA Loan,VA Loan
Price history
| Date | Event | Price |
|---|---|---|
| 6/13/2025 | Sold | $590,000 |
Source: | ||
| 5/13/2025 | Pending sale | $590,000 |
Source: | ||
| 5/9/2025 | Listed for sale | $590,000+81.5% |
Source: | ||
| 4/22/2013 | Sold | $325,000-3% |
Source: | ||
| 3/5/2013 | Pending sale | $335,000$139/sqft |
Source: North Carolina Homes Realty #665564 Report a problem | ||
Public tax history
| Year | Property taxes | Tax assessment |
|---|---|---|
| 2025 | $3,069 | $328,900 |
| 2024 | $3,069 +2.8% | $328,900 |
| 2023 | $2,987 | $328,900 |
Find assessor info on the county website
Neighborhood: 27310
Nearby schools
GreatSchools rating
- 10/10Oak Ridge Elementary SchoolGrades: PK-5Distance: 0.6 mi
- 8/10Northwest Guilford Middle SchoolGrades: 6-8Distance: 2.5 mi
- 9/10Northwest Guilford High SchoolGrades: 9-12Distance: 2.3 mi
Schools provided by the listing agent
- Elementary: Oak Ridge
- Middle: Northwest Guilford
- High: Northwest
Source: Triad MLS. This data may not be complete. We recommend contacting the local school district to confirm school assignments for this home.
Get a cash offer in 3 minutes
Find out how much your home could sell for in as little as 3 minutes with a no-obligation cash offer.
Estimated market value$591,600
Get a cash offer in 3 minutes
Find out how much your home could sell for in as little as 3 minutes with a no-obligation cash offer.
Estimated market value
$591,600

