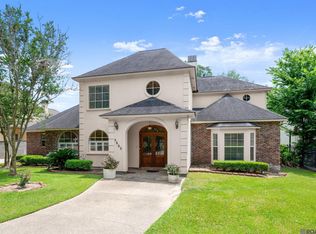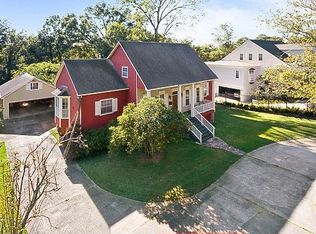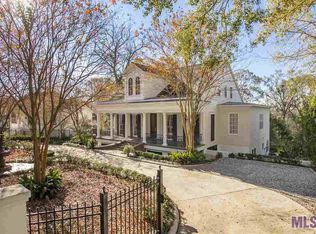Sold
Price Unknown
5806 Highland Rd, Baton Rouge, LA 70808
4beds
5,088sqft
Single Family Residence, Residential
Built in 2006
0.4 Acres Lot
$920,200 Zestimate®
$--/sqft
$5,155 Estimated rent
Home value
$920,200
$874,000 - $966,000
$5,155/mo
Zestimate® history
Loading...
Owner options
Explore your selling options
What's special
Stunning Hays Town-Style Home on Highland Road This beautifully designed home offers classic Southern charm with modern comfort. The spacious backyard provides plenty of room for outdoor activities and gatherings. Inside, you’ll find rich architectural details, including cypress cabinetry, brick, and heart of pine flooring. The large primary suite features a serene sitting area with views of the backyard and a luxurious bath with two generous walk-in closets. A second downstairs bedroom includes a private en suite bath. Also is a convenient powder room serving the main living areas. Upstairs offers flexible living with a large game room and additional space ideal for a second laundry setup. This area could easily be used as a fifth bedroom, depending on your needs—perfect for growing families or guests.
Zillow last checked: 8 hours ago
Listing updated: January 16, 2026 at 12:24pm
Listed by:
Dianne Guidry,
Compass - Perkins
Bought with:
Ruthie Golden, 0000038851
Amelia Fine Homes LLC
Source: ROAM MLS,MLS#: 2025002443
Facts & features
Interior
Bedrooms & bathrooms
- Bedrooms: 4
- Bathrooms: 5
- Full bathrooms: 4
- Partial bathrooms: 1
Primary bedroom
- Features: En Suite Bath, Ceiling 9ft Plus, Sitting/Office Area, Split, Master Downstairs
- Level: First
- Area: 292.32
- Width: 16.8
Bedroom 1
- Level: First
- Area: 118.58
- Width: 9.8
Bedroom 2
- Level: Second
- Area: 218.88
- Width: 14.4
Bedroom 3
- Level: Second
- Area: 117.6
- Dimensions: 12 x 9.8
Primary bathroom
- Features: Double Vanity, Dressing Area, Skylight, Walk-In Closet(s), Separate Shower
Dining room
- Level: First
- Area: 163.02
Family room
- Level: First
- Area: 593.4
- Width: 23
Kitchen
- Features: Counters Solid Surface, Kitchen Island, Pantry
- Level: First
- Area: 158.2
- Length: 14
Living room
- Level: First
- Area: 177.32
Office
- Level: First
- Area: 50.16
Heating
- 2 or More Units Heat, Central, Zoned
Cooling
- Multi Units, Central Air, Zoned
Appliances
- Included: Gas Stove Con, Gas Cooktop, Dishwasher, Disposal, Microwave, Refrigerator, Oven, Double Oven, Stainless Steel Appliance(s), Warming Drawer
- Laundry: Electric Dryer Hookup, Washer Hookup, Inside, Washer/Dryer Hookups, Laundry Room
Features
- Built-in Features, Ceiling 9'+, Beamed Ceilings, Computer Nook, Crown Molding, Pantry
- Flooring: Brick, Carpet, Ceramic Tile, Wood
- Windows: Window Treatments
- Attic: Attic Access
- Number of fireplaces: 1
- Fireplace features: Gas Log
Interior area
- Total structure area: 6,114
- Total interior livable area: 5,088 sqft
Property
Parking
- Parking features: Garage, Concrete, Driveway
- Has garage: Yes
Features
- Stories: 1
- Patio & porch: Patio, Porch
- Exterior features: Lighting, Courtyard, Rain Gutters
Lot
- Size: 0.40 Acres
- Dimensions: 77 x 259 x 75 x 261
- Features: Oversized Lot, Landscaped
Details
- Additional structures: Workshop
- Parcel number: 00761850
- Special conditions: Standard
Construction
Type & style
- Home type: SingleFamily
- Architectural style: Traditional
- Property subtype: Single Family Residence, Residential
Materials
- Brick Siding, Stucco Siding, Frame
- Foundation: Slab
- Roof: Shingle
Condition
- New construction: No
- Year built: 2006
Utilities & green energy
- Gas: Entex
- Sewer: Public Sewer
- Water: Public
- Utilities for property: Cable Connected
Community & neighborhood
Security
- Security features: Security System
Location
- Region: Baton Rouge
- Subdivision: University Acres
Other
Other facts
- Listing terms: Cash,Conventional
Price history
| Date | Event | Price |
|---|---|---|
| 1/15/2026 | Sold | -- |
Source: | ||
| 12/12/2025 | Listed for sale | $950,000$187/sqft |
Source: Latter and Blum #2025002443 Report a problem | ||
| 10/22/2025 | Contingent | $950,000$187/sqft |
Source: | ||
| 10/22/2025 | Pending sale | $950,000$187/sqft |
Source: | ||
| 10/1/2025 | Price change | $950,000-13.6%$187/sqft |
Source: | ||
Public tax history
| Year | Property taxes | Tax assessment |
|---|---|---|
| 2024 | $7,509 -1.7% | $70,850 |
| 2023 | $7,641 -0.2% | $70,850 |
| 2022 | $7,659 -2.4% | $70,850 |
Find assessor info on the county website
Neighborhood: South Burbank
Nearby schools
GreatSchools rating
- 6/10Highland Elementary SchoolGrades: PK-5Distance: 0.4 mi
- 6/10Glasgow Middle SchoolGrades: 6-8Distance: 1.5 mi
- 2/10Mckinley Senior High SchoolGrades: 9-12Distance: 2.5 mi
Schools provided by the listing agent
- District: East Baton Rouge
Source: ROAM MLS. This data may not be complete. We recommend contacting the local school district to confirm school assignments for this home.
Sell with ease on Zillow
Get a Zillow Showcase℠ listing at no additional cost and you could sell for —faster.
$920,200
2% more+$18,404
With Zillow Showcase(estimated)$938,604


