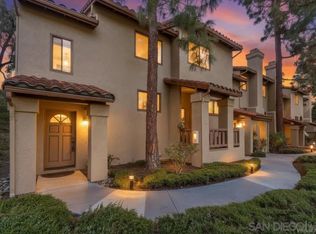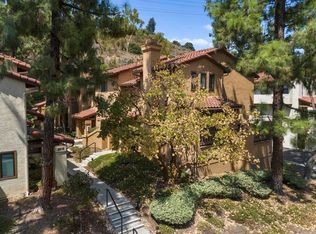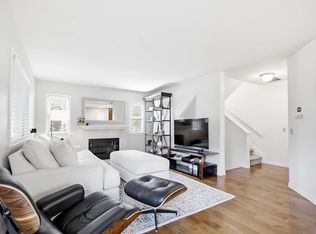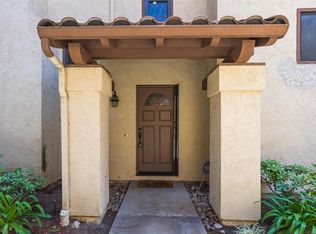Sold for $638,625 on 11/19/25
$638,625
5806 Mission Center Rd UNIT C, San Diego, CA 92123
2beds
1,440sqft
Townhouse
Built in 1986
-- sqft lot
$640,700 Zestimate®
$443/sqft
$4,111 Estimated rent
Home value
$640,700
$596,000 - $692,000
$4,111/mo
Zestimate® history
Loading...
Owner options
Explore your selling options
What's special
Beautiful tri level townhome nestled in a quiet neighborhood with close proximity to the major shopping malls, freeways & restaurants. New custom paint, new carpet & pad. Spacious living room & dining room w/hardwood floor, cozy fireplace & recessed lighting. Remodeled bathrooms & kitchen w/SS appliances including a new dishwasher & granite countertops. Attached 2 car garage w/extra bonus room/work out room/storage room. Large private patio/deck off living-room for your entertainment. Huge price reduction. Lovely living room with hardwood floor, recessed lighting and cozy fireplace. access to a huge deck/patio from the dining room and kitchen. Remodeled kitchen and bathrooms with granite counter tops. Fresh paint, new carpet and pad, lovely location private and with open space view. Great community pool and spa fully fenced with dog park located on site. Tons of guest parking, new dishwasher and stainless appliances. A must see.
Zillow last checked: 8 hours ago
Listing updated: November 21, 2025 at 12:37pm
Listed by:
Saied Mojabi DRE #00860307 858-565-1389,
Coldwell Banker Realty,
Marisa Mays DRE #02095027 858-337-6692,
Coldwell Banker Realty
Bought with:
Tina D Hack, DRE #00911267
Wenhe Mortgage & Realty
Source: SDMLS,MLS#: 250035098 Originating MLS: San Diego Association of REALTOR
Originating MLS: San Diego Association of REALTOR
Facts & features
Interior
Bedrooms & bathrooms
- Bedrooms: 2
- Bathrooms: 3
- Full bathrooms: 2
- 1/2 bathrooms: 1
Heating
- Fireplace, Forced Air Unit
Cooling
- Central Forced Air
Appliances
- Included: Dishwasher, Dryer, Microwave, Range/Oven, Refrigerator, Washer, Electric Oven, Electric Range, Electric Stove, Ice Maker, Counter Top, Electric Cooking, Gas Water Heater
- Laundry: Electric, Gas
Features
- Ceiling Fan, Copper Plumbing Full, Crown Moldings, Granite Counters, Living Room Deck Attached, Low Flow Shower, Low Flow Toilet(s), Pantry, Recessed Lighting, Remodeled Kitchen, Shower in Tub, Storage Space
- Flooring: Carpet, Laminate, Tile
- Number of fireplaces: 1
- Fireplace features: FP in Living Room, Gas, Gas Starter
- Common walls with other units/homes: No Unit Above or Below
Interior area
- Total structure area: 1,440
- Total interior livable area: 1,440 sqft
Property
Parking
- Total spaces: 2
- Parking features: Attached, Garage - Single Door, Garage Door Opener
- Garage spaces: 2
Accessibility
- Accessibility features: None
Features
- Levels: 3 Story
- Stories: 3
- Patio & porch: Deck, Wood
- Pool features: Community/Common
- Spa features: Community/Common
- Fencing: Full
- Has view: Yes
- View description: Greenbelt
- Frontage type: Open Space
Details
- Additional structures: N/K
- Parcel number: 6773800354
- Zoning: R1
- Zoning description: R1
Construction
Type & style
- Home type: Townhouse
- Architectural style: Contemporary
- Property subtype: Townhouse
Materials
- Wood/Stucco
- Roof: Concrete
Condition
- Year built: 1986
Utilities & green energy
- Sewer: Sewer Connected
- Water: Available, Meter Paid/Not In
- Utilities for property: Cable Available, Cable Connected, Electricity Available, Electricity Connected, Natural Gas Available, Natural Gas Connected, Water Available, Sewer Connected, Water Connected
Community & neighborhood
Security
- Security features: Eqpt Owned
Community
- Community features: Pool, Spa/Hot Tub
Location
- Region: San Diego
- Subdivision: SERRA MESA
HOA & financial
HOA
- HOA fee: $650 monthly
- Amenities included: Spa, Pool
- Services included: Common Area Maintenance, Exterior (Landscaping), Exterior Bldg Maintenance, Limited Insurance, Roof Maintenance, Termite, Trash Pickup, Water
- Association name: Hye Park
Other
Other facts
- Listing terms: Cash,Conventional,VA
Price history
| Date | Event | Price |
|---|---|---|
| 11/19/2025 | Sold | $638,625-8.1%$443/sqft |
Source: | ||
| 10/24/2025 | Pending sale | $695,000$483/sqft |
Source: | ||
| 10/2/2025 | Price change | $695,000-4.1%$483/sqft |
Source: | ||
| 8/26/2025 | Price change | $725,000-3.3%$503/sqft |
Source: | ||
| 8/2/2025 | Listed for sale | $749,900+141.9%$521/sqft |
Source: | ||
Public tax history
| Year | Property taxes | Tax assessment |
|---|---|---|
| 2025 | $4,817 +4% | $389,365 +2% |
| 2024 | $4,634 +2.3% | $381,731 +2% |
| 2023 | $4,530 +2.8% | $374,247 +2% |
Find assessor info on the county website
Neighborhood: Bird Land
Nearby schools
GreatSchools rating
- 6/10Nipaquay ElementaryGrades: K-5Distance: 0.3 mi
- 7/10Taft Middle SchoolGrades: 6-8Distance: 2 mi
- 9/10Kearny Engineering Innovation & DesignGrades: 9-12Distance: 1.4 mi
Schools provided by the listing agent
- District: San Diego Unified School Distric
Source: SDMLS. This data may not be complete. We recommend contacting the local school district to confirm school assignments for this home.
Get a cash offer in 3 minutes
Find out how much your home could sell for in as little as 3 minutes with a no-obligation cash offer.
Estimated market value
$640,700
Get a cash offer in 3 minutes
Find out how much your home could sell for in as little as 3 minutes with a no-obligation cash offer.
Estimated market value
$640,700



