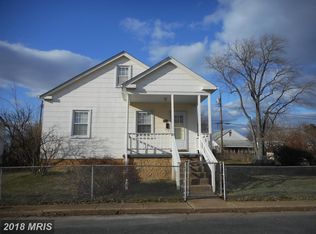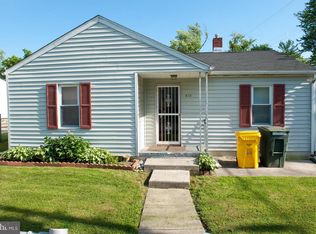Sold for $379,900
$379,900
5806 Olson Rd, Baltimore, MD 21225
3beds
2,084sqft
Single Family Residence
Built in 1970
0.26 Acres Lot
$402,700 Zestimate®
$182/sqft
$2,569 Estimated rent
Home value
$402,700
$383,000 - $423,000
$2,569/mo
Zestimate® history
Loading...
Owner options
Explore your selling options
What's special
Very nice well maintained designer rancher with nice updates. Unique park setting for all of your family BBQ's. Home is much larger than it looks. Over 2000 finished square feet plus 600 more unfinished square feet. New 30 year Architectural shingle roof. Refinished hardwood floors & new carpet. Modern open floor plan. Living room plus two additional family rooms. Basement family room can be 4th bedroom. Very nice open kitchen with custom cabinets, stainless steel appliances, double wall oven, and lots of cabinet space. Primary bathroom has a Jacuzzi tub/shower and a double vanity. Walk in closet. Washer and Dryer on main level. Nice back deck overlooking playground/park. Storage shed as-is for your landscaping and gardening tools. Huge paved driveway and lots of parking for large vehicles. This home won't last at this price so don't hesitate.
Zillow last checked: 8 hours ago
Listing updated: September 19, 2023 at 03:56pm
Listed by:
Steve Podwojski 410-662-2865,
ABR
Bought with:
Katie Waddell, 677273
Gamble Realty, Inc
Source: Bright MLS,MLS#: MDAA2067058
Facts & features
Interior
Bedrooms & bathrooms
- Bedrooms: 3
- Bathrooms: 2
- Full bathrooms: 2
- Main level bathrooms: 2
- Main level bedrooms: 3
Basement
- Description: Percent Finished: 50.0
- Area: 1026
Heating
- Forced Air, Natural Gas
Cooling
- Central Air, Electric
Appliances
- Included: Dishwasher, Disposal, Dryer, Exhaust Fan, Ice Maker, Refrigerator, Range Hood, Washer, Water Heater, Double Oven, Gas Water Heater
Features
- Attic, Combination Dining/Living, Combination Kitchen/Dining, Open Floorplan, Eat-in Kitchen, Recessed Lighting
- Flooring: Hardwood, Wood
- Basement: Partial,Connecting Stairway,Partially Finished
- Has fireplace: No
Interior area
- Total structure area: 2,690
- Total interior livable area: 2,084 sqft
- Finished area above ground: 1,664
- Finished area below ground: 420
Property
Parking
- Total spaces: 5
- Parking features: Paved, Off Site, Driveway
- Uncovered spaces: 5
Accessibility
- Accessibility features: None
Features
- Levels: Two
- Stories: 2
- Pool features: None
- Fencing: Back Yard
Lot
- Size: 0.26 Acres
- Features: Backs - Parkland
Details
- Additional structures: Above Grade, Below Grade
- Parcel number: 020500111915905
- Zoning: R5
- Special conditions: Standard
Construction
Type & style
- Home type: SingleFamily
- Architectural style: Ranch/Rambler
- Property subtype: Single Family Residence
Materials
- Combination
- Foundation: Block
- Roof: Architectural Shingle
Condition
- Very Good
- New construction: No
- Year built: 1970
- Major remodel year: 2023
Utilities & green energy
- Sewer: Public Sewer
- Water: Public
Community & neighborhood
Location
- Region: Baltimore
- Subdivision: Brooklyn Park
Other
Other facts
- Listing agreement: Exclusive Right To Sell
- Ownership: Fee Simple
Price history
| Date | Event | Price |
|---|---|---|
| 5/25/2025 | Listing removed | $2,850$1/sqft |
Source: Zillow Rentals Report a problem | ||
| 5/24/2025 | Listed for rent | $2,850+5.6%$1/sqft |
Source: Zillow Rentals Report a problem | ||
| 5/23/2025 | Listing removed | $2,700$1/sqft |
Source: Zillow Rentals Report a problem | ||
| 5/13/2025 | Price change | $2,700-5.3%$1/sqft |
Source: Zillow Rentals Report a problem | ||
| 5/10/2025 | Listed for rent | $2,850$1/sqft |
Source: Zillow Rentals Report a problem | ||
Public tax history
| Year | Property taxes | Tax assessment |
|---|---|---|
| 2025 | -- | $266,000 +4.6% |
| 2024 | $2,784 +5.1% | $254,267 +4.8% |
| 2023 | $2,648 +9.8% | $242,533 +5.1% |
Find assessor info on the county website
Neighborhood: 21225
Nearby schools
GreatSchools rating
- 3/10Brooklyn Park Elementary SchoolGrades: PK-5Distance: 0.6 mi
- 6/10Brooklyn Park Middle SchoolGrades: 6-8Distance: 0.2 mi
- 4/10North County High SchoolGrades: 9-12Distance: 1.7 mi
Schools provided by the listing agent
- Elementary: Brooklyn Park
- Middle: Brooklyn Park
- High: North County
- District: Anne Arundel County Public Schools
Source: Bright MLS. This data may not be complete. We recommend contacting the local school district to confirm school assignments for this home.
Get pre-qualified for a loan
At Zillow Home Loans, we can pre-qualify you in as little as 5 minutes with no impact to your credit score.An equal housing lender. NMLS #10287.

