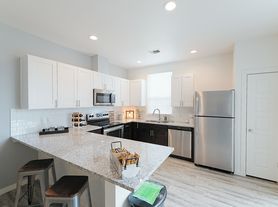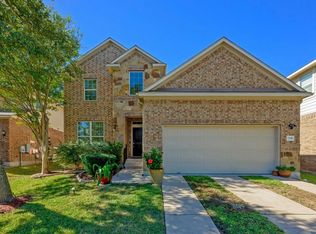Discover modern comfort in this beautifully maintained 4-bedroom, 2.5-bath home in South Austin, just minutes from Easton Park. Built in 2023 and occupied for only one year, this home offers the perfect blend of style, convenience, and low-maintenance living. The bright, open layout features a sleek kitchen with a large center island and bar seating, plus stainless steel appliances including a refrigerator, gas range, and dishwasher. A washer and dryer are also included in the lease. The spacious primary suite includes a generous walk-in closet and a large standing shower. A dedicated office provides flexibility to serve as a fourth bedroom, guest space, or study area. Step outside to a large, fenced backyard ideal for entertaining or unwinding in privacy. Additional highlights include a two-car garage (equipped with a 240-volt outlet for easy EV charging) and driveway parking for two more vehicles. Located in a welcoming, walkable neighborhood, residents enjoy access to fantastic HOA amenities such as a pool, new pickleball courts, park, and scenic walking and running trails. Lease terms are flexible from 12 to 24 months. Conveniently situated near Downtown Austin, Buda, Kyle, and major tech campuses, this home offers easy access to everything South Austin has to offer.
House for rent
$3,199/mo
Fees may apply
5806 Rangeland Rd, Austin, TX 78747
4beds
2,151sqft
Price may not include required fees and charges. Learn more|
Singlefamily
Available now
No pets
Central air, electric, ceiling fan
Electric dryer hookup laundry
4 Attached garage spaces parking
Central
What's special
Dedicated officeGenerous walk-in closetLarge standing showerSpacious primary suiteBright open layout
- 38 days |
- -- |
- -- |
Zillow last checked: 8 hours ago
Listing updated: February 02, 2026 at 10:10am
Travel times
Looking to buy when your lease ends?
Consider a first-time homebuyer savings account designed to grow your down payment with up to a 6% match & a competitive APY.
Facts & features
Interior
Bedrooms & bathrooms
- Bedrooms: 4
- Bathrooms: 3
- Full bathrooms: 2
- 1/2 bathrooms: 1
Heating
- Central
Cooling
- Central Air, Electric, Ceiling Fan
Appliances
- Included: Dishwasher, Disposal, Microwave, Range, WD Hookup
- Laundry: Electric Dryer Hookup, Hookups, Inside, Laundry Room, Main Level, Washer Hookup
Features
- Built-in Features, Ceiling Fan(s), Chandelier, Double Vanity, Electric Dryer Hookup, French Doors, High Ceilings, High Speed Internet, Interior Steps, Kitchen Island, Multi-level Floor Plan, Open Floorplan, Pantry, Primary Bedroom on Main, Recessed Lighting, Smart Thermostat, Storage, WD Hookup, Walk In Closet, Walk-In Closet(s), Washer Hookup, Wired for Data
- Flooring: Carpet
Interior area
- Total interior livable area: 2,151 sqft
Property
Parking
- Total spaces: 4
- Parking features: Attached, Driveway, Garage, Covered
- Has attached garage: Yes
- Details: Contact manager
Features
- Stories: 2
- Exterior features: Contact manager
- Pool features: Contact manager
Details
- Parcel number: 945522
Construction
Type & style
- Home type: SingleFamily
- Property subtype: SingleFamily
Materials
- Roof: Composition
Condition
- Year built: 2023
Community & HOA
Community
- Features: Playground
Location
- Region: Austin
Financial & listing details
- Lease term: 12 Months
Price history
| Date | Event | Price |
|---|---|---|
| 1/24/2026 | Price change | $3,199-3%$1/sqft |
Source: Unlock MLS #4615441 Report a problem | ||
| 1/5/2026 | Price change | $3,299-5.7%$2/sqft |
Source: Unlock MLS #4615441 Report a problem | ||
| 1/3/2026 | Listed for rent | $3,499$2/sqft |
Source: Unlock MLS #4615441 Report a problem | ||
| 1/2/2026 | Listing removed | $3,499$2/sqft |
Source: Unlock MLS #1736974 Report a problem | ||
| 12/9/2025 | Price change | $3,499-5.4%$2/sqft |
Source: Unlock MLS #1736974 Report a problem | ||
Neighborhood: Bluff Springs
Nearby schools
GreatSchools rating
- 5/10Blazier Elementary SchoolGrades: PK-6Distance: 0.6 mi
- 1/10Paredes Middle SchoolGrades: 6-8Distance: 3.7 mi
- 3/10Akins High SchoolGrades: 9-12Distance: 2.8 mi

