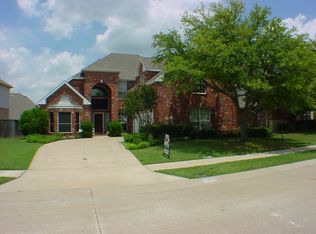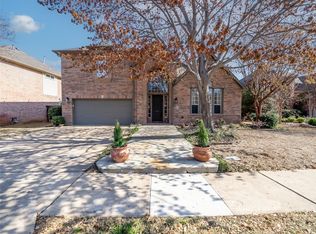Sold on 05/23/25
Price Unknown
5806 Spring Hill Dr, McKinney, TX 75072
4beds
2,582sqft
Single Family Residence
Built in 1996
7,405.2 Square Feet Lot
$501,200 Zestimate®
$--/sqft
$2,804 Estimated rent
Home value
$501,200
$476,000 - $531,000
$2,804/mo
Zestimate® history
Loading...
Owner options
Explore your selling options
What's special
MULTIPLE OFFERS RECEIVED! FINAL AND BEST BY 5PM THURSDAY APRIL 24TH. Welcome to this former model home, ready for its next family! This LARGE 3 or 4 bedroom, 3-bathroom home is perfect for just about anyone. Step inside to gleaming hardwood floors that have just been re-finished, complementing the stylish crown molding and the double stacked fireplace mantle in the living room, complete with built ins that add functionality. The open-concept family room boasts elevated ceilings, creating a bright and airy atmosphere. In the kitchen you'll find modern granite counters, off white raised panel cabinets with travertine tiling and SS Appliances all with natural light to compliment. As a bonus a wet bar has been added in the living area that is perfect for entertaining guests and loved ones. The large primary suite offers a space for creation, complete with a large ensuite bathroom that the sellers have priced with consideration of condition. Also the en-suite bath features a large walk-in closet for ample storage. This home also features a formal dining room, a cozy breakfast nook, and a private study or additional 4th bedroom with elegant French doors as a full secondary bath is located down the hall. Upstairs, you'll find a versatile second living space that can be used for additional relaxation, a playroom, or a second home office which is perfect for remote work or a quiet reading spot. Out back you'll find a gorgeous landscaped backyard with built in bbq, flagstone patio and privacy fencing. The beautifully landscaped front yard also adds great curb appeal, and the front door has recently been refreshed for a fresh, modern look. Conveniently positioned by Apex Centre, Gabe Nesbitt Park, The Courts McKinney, and within mins to Dallas North Tollway and Highway 121, Allowing for quick commutes to Dallas, Frisco, & Rockwall! Don't miss the opportunity to make this stunning, home yours today.
Zillow last checked: 8 hours ago
Listing updated: June 19, 2025 at 07:25pm
Listed by:
Jessie Rittenhouse 0749503 940-320-4355,
CENTURY 21 Judge Fite Co. 940-320-4355
Bought with:
Logan Naylor
Coldwell Banker Apex, REALTORS
Source: NTREIS,MLS#: 20874070
Facts & features
Interior
Bedrooms & bathrooms
- Bedrooms: 4
- Bathrooms: 3
- Full bathrooms: 3
Primary bedroom
- Level: First
- Dimensions: 16 x 15
Primary bathroom
- Features: Built-in Features, Dual Sinks, En Suite Bathroom, Garden Tub/Roman Tub, Linen Closet, Solid Surface Counters, Separate Shower
- Level: First
- Dimensions: 15 x 13
Breakfast room nook
- Features: Built-in Features, Eat-in Kitchen, Kitchen Island
- Level: First
- Dimensions: 12 x 11
Den
- Features: Built-in Features, Ceiling Fan(s)
- Level: First
- Dimensions: 13 x 12
Dining room
- Level: First
- Dimensions: 13 x 12
Other
- Features: Built-in Features
- Level: First
- Dimensions: 11 x 6
Other
- Features: Built-in Features
- Level: Second
- Dimensions: 7 x 7
Kitchen
- Features: Breakfast Bar, Built-in Features, Eat-in Kitchen, Kitchen Island, Stone Counters, Walk-In Pantry
- Level: First
- Dimensions: 19 x 12
Living room
- Features: Built-in Features, Ceiling Fan(s), Fireplace
- Level: First
- Dimensions: 20 x 19
Living room
- Features: Ceiling Fan(s)
- Level: Second
- Dimensions: 16 x 11
Utility room
- Features: Built-in Features, Utility Room
- Level: First
- Dimensions: 8 x 7
Heating
- Central, Electric, ENERGY STAR/ACCA RSI Qualified Installation, ENERGY STAR Qualified Equipment, Natural Gas
Cooling
- Central Air, Ceiling Fan(s), Electric, ENERGY STAR Qualified Equipment
Appliances
- Included: Convection Oven, Dishwasher, Gas Cooktop, Disposal, Microwave
- Laundry: Washer Hookup, Electric Dryer Hookup, Laundry in Utility Room
Features
- Built-in Features, Decorative/Designer Lighting Fixtures, Eat-in Kitchen, Granite Counters, High Speed Internet, Kitchen Island, Pantry, Smart Home, Cable TV, Vaulted Ceiling(s), Walk-In Closet(s), Wired for Sound
- Flooring: Carpet, Ceramic Tile, Wood
- Windows: Window Coverings
- Has basement: No
- Number of fireplaces: 1
- Fireplace features: Gas Log, Gas Starter, Living Room
Interior area
- Total interior livable area: 2,582 sqft
Property
Parking
- Total spaces: 2
- Parking features: Door-Single, Driveway, Enclosed, Off Street, Garage Faces Side, Secured
- Attached garage spaces: 2
- Has uncovered spaces: Yes
Features
- Levels: Two
- Stories: 2
- Patio & porch: Patio
- Exterior features: Dog Run, Lighting, Private Yard, Rain Gutters
- Pool features: None
- Fencing: Back Yard,Privacy,Wood
Lot
- Size: 7,405 sqft
- Features: Back Yard, Interior Lot, Lawn, Landscaped, Subdivision, Sprinkler System, Few Trees
Details
- Parcel number: R247300D01601
Construction
Type & style
- Home type: SingleFamily
- Architectural style: Traditional,Detached
- Property subtype: Single Family Residence
Materials
- Brick, Rock, Stone
- Foundation: Slab
- Roof: Composition
Condition
- Year built: 1996
Utilities & green energy
- Sewer: Public Sewer, Septic Tank
- Water: Public
- Utilities for property: Electricity Available, Electricity Connected, Natural Gas Available, Phone Available, Sewer Available, Septic Available, Separate Meters, Underground Utilities, Water Available, Cable Available
Community & neighborhood
Security
- Security features: Prewired, Carbon Monoxide Detector(s), Smoke Detector(s)
Community
- Community features: Sidewalks, Curbs
Location
- Region: Mckinney
- Subdivision: Spring Hill Ph I
HOA & financial
HOA
- Has HOA: Yes
- HOA fee: $1,300 annually
- Services included: Association Management
- Association name: Stonebridge HOA
- Association phone: 214-733-5800
Other
Other facts
- Listing terms: Cash,Conventional,FHA,VA Loan
Price history
| Date | Event | Price |
|---|---|---|
| 5/23/2025 | Sold | -- |
Source: NTREIS #20874070 | ||
| 4/30/2025 | Pending sale | $515,000$199/sqft |
Source: NTREIS #20874070 | ||
| 4/27/2025 | Contingent | $515,000$199/sqft |
Source: NTREIS #20874070 | ||
| 4/14/2025 | Price change | $515,000-6.4%$199/sqft |
Source: NTREIS #20874070 | ||
| 4/1/2025 | Listed for sale | $550,000$213/sqft |
Source: NTREIS #20874070 | ||
Public tax history
| Year | Property taxes | Tax assessment |
|---|---|---|
| 2025 | -- | $546,189 +5.8% |
| 2024 | $9,144 -8.6% | $516,219 -7.9% |
| 2023 | $10,005 +4% | $560,303 +16.7% |
Find assessor info on the county website
Neighborhood: Stonebridge Ranch
Nearby schools
GreatSchools rating
- 9/10Earl & Lottie Wolford Elementary SchoolGrades: K-5Distance: 0.9 mi
- 7/10Leonard Evans Jr Middle SchoolGrades: 6-8Distance: 0.9 mi
- 8/10Mckinney Boyd High SchoolGrades: 9-12Distance: 1.7 mi
Schools provided by the listing agent
- Elementary: Wolford
- Middle: Dowell
- High: Mckinney Boyd
- District: McKinney ISD
Source: NTREIS. This data may not be complete. We recommend contacting the local school district to confirm school assignments for this home.
Get a cash offer in 3 minutes
Find out how much your home could sell for in as little as 3 minutes with a no-obligation cash offer.
Estimated market value
$501,200
Get a cash offer in 3 minutes
Find out how much your home could sell for in as little as 3 minutes with a no-obligation cash offer.
Estimated market value
$501,200

