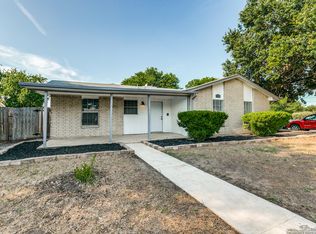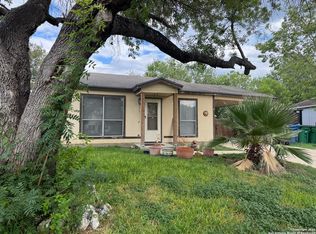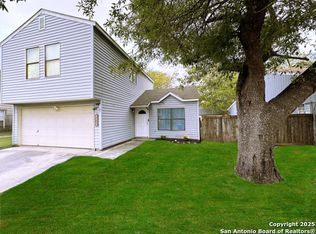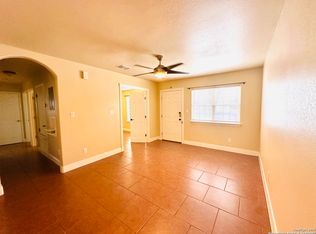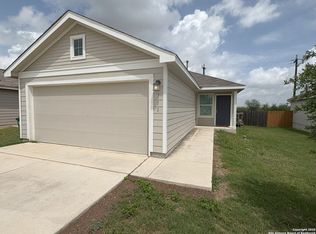Royal View community just off IH-10. Updated floors throughout, No Carpet, Updated Bathroom vanities, Updated tile and tub in secondary bathroom. NEW HOT WATER HEATER June 2025. Expansive 2 car garage, Granite countertops in the kitchen. Faux wood blinds and fans in all rooms. Convenient to I-10, Loop 410, and Highway 87, making commuting a breeze. Shopping is a short drive away. Don't miss out on the opportunity to make this property your home.
For sale
$189,000
5806 Tree View, San Antonio, TX 78220
3beds
1,143sqft
Est.:
Single Family Residence
Built in 1977
7,579.44 Square Feet Lot
$-- Zestimate®
$165/sqft
$-- HOA
What's special
Updated floorsUpdated bathroom vanities
- 208 days |
- 150 |
- 8 |
Zillow last checked: 8 hours ago
Listing updated: September 12, 2025 at 10:08pm
Listed by:
Matthew Felter TREC #647159 (210) 487-1875,
White Label Realty
Source: LERA MLS,MLS#: 1867689
Tour with a local agent
Facts & features
Interior
Bedrooms & bathrooms
- Bedrooms: 3
- Bathrooms: 2
- Full bathrooms: 2
Primary bedroom
- Features: Walk-In Closet(s), Ceiling Fan(s), Full Bath
- Area: 143
- Dimensions: 13 x 11
Bedroom 2
- Area: 132
- Dimensions: 11 x 12
Bedroom 3
- Area: 120
- Dimensions: 10 x 12
Primary bathroom
- Features: Shower Only, Single Vanity
- Area: 30
- Dimensions: 6 x 5
Dining room
- Area: 100
- Dimensions: 10 x 10
Kitchen
- Area: 88
- Dimensions: 8 x 11
Living room
- Area: 130
- Dimensions: 13 x 10
Heating
- Central, Natural Gas
Cooling
- Central Air
Appliances
- Included: Range, Refrigerator, Disposal, Dishwasher, Electric Water Heater
- Laundry: In Garage, Washer Hookup, Dryer Connection
Features
- One Living Area, Separate Dining Room, Breakfast Bar, 1st Floor Lvl/No Steps, Ceiling Fan(s), Chandelier, Solid Counter Tops
- Flooring: Laminate
- Windows: Window Coverings
- Has basement: No
- Number of fireplaces: 1
- Fireplace features: One
Interior area
- Total interior livable area: 1,143 sqft
Property
Parking
- Total spaces: 2
- Parking features: Two Car Garage, Utility Area in Garage
- Garage spaces: 2
Features
- Levels: One
- Stories: 1
- Patio & porch: Patio
- Pool features: None
- Fencing: Privacy
Lot
- Size: 7,579.44 Square Feet
- Residential vegetation: Mature Trees
Details
- Parcel number: 183270060020
Construction
Type & style
- Home type: SingleFamily
- Property subtype: Single Family Residence
Materials
- Siding
- Foundation: Slab
- Roof: Composition
Condition
- Pre-Owned
- New construction: No
- Year built: 1977
Utilities & green energy
- Sewer: Sewer System
- Water: Water System
- Utilities for property: City Garbage service
Community & HOA
Community
- Features: None
- Security: Smoke Detector(s), Security System Leased, Carbon Monoxide Detector(s)
- Subdivision: Royal View
Location
- Region: San Antonio
Financial & listing details
- Price per square foot: $165/sqft
- Tax assessed value: $143,780
- Annual tax amount: $3,492
- Price range: $189K - $189K
- Date on market: 5/17/2025
- Cumulative days on market: 208 days
- Listing terms: Conventional,FHA,VA Loan,Cash
Estimated market value
Not available
Estimated sales range
Not available
Not available
Price history
Price history
| Date | Event | Price |
|---|---|---|
| 9/2/2025 | Price change | $189,000-1%$165/sqft |
Source: | ||
| 8/19/2025 | Price change | $191,000-1%$167/sqft |
Source: | ||
| 8/4/2025 | Price change | $193,000-1%$169/sqft |
Source: | ||
| 7/19/2025 | Price change | $195,000-1%$171/sqft |
Source: | ||
| 7/6/2025 | Price change | $197,000-1%$172/sqft |
Source: | ||
Public tax history
Public tax history
| Year | Property taxes | Tax assessment |
|---|---|---|
| 2025 | -- | $132,046 +10% |
| 2024 | $253 -9.8% | $120,042 +10% |
| 2023 | $281 -52.4% | $109,129 +10% |
Find assessor info on the county website
BuyAbility℠ payment
Est. payment
$1,236/mo
Principal & interest
$915
Property taxes
$255
Home insurance
$66
Climate risks
Neighborhood: Royal View
Nearby schools
GreatSchools rating
- 1/10Hirsch Elementary SchoolGrades: PK-5Distance: 1.8 mi
- 2/10Davis Middle SchoolGrades: 6-8Distance: 1.4 mi
- 2/10Houston High SchoolGrades: 9-12Distance: 1.4 mi
Schools provided by the listing agent
- District: San Antonio I.S.D.
Source: LERA MLS. This data may not be complete. We recommend contacting the local school district to confirm school assignments for this home.
- Loading
- Loading
