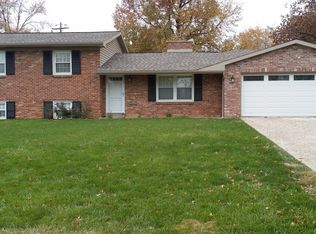Welcome to this full brick tri-level home located in Melody Hills. This updated home features recently refinished beautiful hardwood floors in the Living and Dining areas, hall and 3 bedrooms. The Living room features double windows and is open to the Dining and Kitchen areas. The Kitchen features an abundance of cabinets including a built-in planning desk, 2 lazy susans, ceramic tile floor and a brand new stainless steel range-oven, dishwasher and refrigerator. The lower level features an extra large family room with a corner woodburning fireplace and new carpeting. Large laundry room with built in shelves also has access to the back yard. The half bath features new flooring, vanity tops, and faucet. The upper level has 3 freshly painted bedrooms and a full bath which has been updated with new flooring, vanity top and faucet. The sliding door from the Dining room opens to the backyard with a small pond, deck and yard barn for storage. Attached to the home is a large heated room(21.11 x 12.11) that would be ideal as a recreational room or a special place for a hobby. It also includes a half bath for added convenience. There is easy access to the kitchen from the attached covered carport. Other updates include: Roof - 2012, Central air-2009 and more. A complete list of updates in the home. Seller is providing a 1 year 2-10 Homebuyers Warranty. Easy access to Hwy 41, I164 and shopping.
This property is off market, which means it's not currently listed for sale or rent on Zillow. This may be different from what's available on other websites or public sources.
