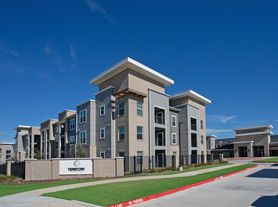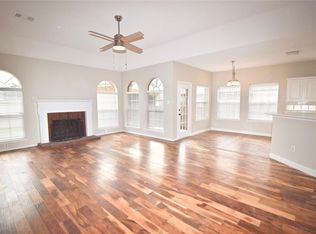Beautiful and Spacious 3-Bedroom, 2-Bath Home Move-In Ready! Welcome to your new home! This stunning 3-bedroom, 2-bath home offers a spacious layout perfect for both relaxing and entertaining. The large living area features a cozy fireplace, creating a warm and inviting atmosphere. The open-concept kitchen boasts a generous island, breakfast nook, and ample counter and cabinet space ideal for home chefs and gatherings alike. Enjoy meals in the separate formal dining area, and retreat to the expansive primary suite, complete with a luxurious ensuite bath and a walk-in closet. Step outside to your own private oasis, featuring an outdoor kitchen and a large backyard perfect for entertaining, grilling, or simply enjoying a quiet evening under the stars. With its thoughtful design and desirable features, this home truly has it all. Don't miss your chance to make it yours! Gated Community, parks, neighborhood pool, clubhouse, and great location!! Call today to see!
Copyright notice - Data provided by HAR.com 2022 - All information provided should be independently verified.
House for rent
$2,250/mo
5807 Carta Valley Ln, Richmond, TX 77469
3beds
1,843sqft
Price may not include required fees and charges.
Singlefamily
Available now
No pets
Electric, ceiling fan
Gas dryer hookup laundry
2 Attached garage spaces parking
Natural gas, fireplace
What's special
Cozy fireplaceOutdoor kitchenPrivate oasisLarge backyardSeparate formal dining areaLuxurious ensuite bathOpen-concept kitchen
- 29 days |
- -- |
- -- |
Travel times
Looking to buy when your lease ends?
Consider a first-time homebuyer savings account designed to grow your down payment with up to a 6% match & a competitive APY.
Facts & features
Interior
Bedrooms & bathrooms
- Bedrooms: 3
- Bathrooms: 2
- Full bathrooms: 2
Rooms
- Room types: Breakfast Nook
Heating
- Natural Gas, Fireplace
Cooling
- Electric, Ceiling Fan
Appliances
- Included: Dishwasher, Disposal, Dryer, Microwave, Oven, Range, Refrigerator, Washer
- Laundry: Gas Dryer Hookup, In Unit
Features
- All Bedrooms Down, Ceiling Fan(s), Crown Molding, Formal Entry/Foyer, High Ceilings, Primary Bed - 1st Floor, Vaulted Ceiling, Walk In Closet
- Flooring: Carpet, Laminate, Tile
- Has fireplace: Yes
Interior area
- Total interior livable area: 1,843 sqft
Property
Parking
- Total spaces: 2
- Parking features: Attached, Covered
- Has attached garage: Yes
- Details: Contact manager
Features
- Stories: 1
- Exterior features: 0 Up To 1/4 Acre, 1 Living Area, All Bedrooms Down, Architecture Style: Traditional, Attached, Clubhouse, Crown Molding, Flooring: Laminate, Formal Dining, Formal Entry/Foyer, Full Size, Garage Door Opener, Gas, Gas Dryer Hookup, Heating: Gas, High Ceilings, Lawn, Lawn Care, Living Area - 1st Floor, Lot Features: Subdivided, 0 Up To 1/4 Acre, Patio/Deck, Pets - No, Playground, Primary Bed - 1st Floor, Subdivided, Utility Room, Vaulted Ceiling, Walk In Closet, Window Coverings
Details
- Parcel number: 2245030030220901
Construction
Type & style
- Home type: SingleFamily
- Property subtype: SingleFamily
Condition
- Year built: 2001
Community & HOA
Community
- Features: Clubhouse, Playground
Location
- Region: Richmond
Financial & listing details
- Lease term: Long Term,12 Months
Price history
| Date | Event | Price |
|---|---|---|
| 10/18/2025 | Listed for rent | $2,250+40.6%$1/sqft |
Source: | ||
| 6/9/2019 | Listing removed | $1,600$1/sqft |
Source: Hometown Realtors of Texas | ||
| 2/22/2019 | Listed for rent | $1,600$1/sqft |
Source: RE/MAX Southwest #57027809 | ||

