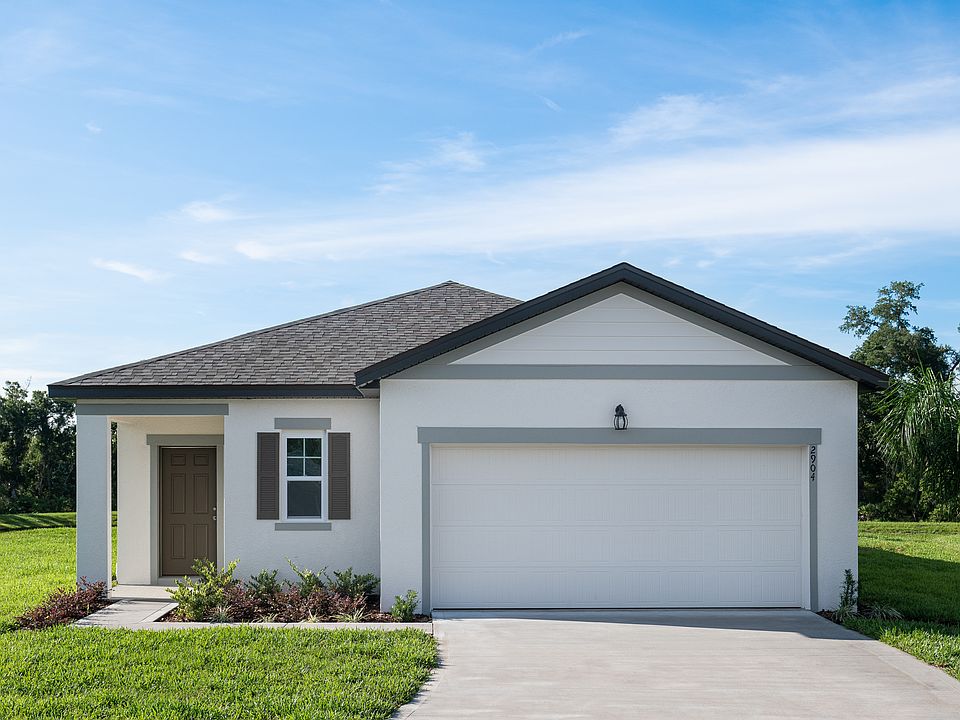Under Construction. Step inside this beautifully designed 3-bed, 2.5-bath home offering more than 1,600 sq. ft. of stylish living space. From the welcoming covered porch, you’re greeted by an open-concept layout that flows seamlessly from the kitchen to the family room—perfect for entertaining. The kitchen features granite counter tops, stainless steel appliances, a pantry, and direct access to the 2-car garage. Upstairs, retreat to the spacious primary suite with a walk-in closet and private bath, while two additional bedrooms each boast their own walk-in closets. With your own backyard, upstairs laundry, and energy-efficient design, this home blends comfort, convenience, and modern living.
New construction
$324,990
5807 Kalamata Dr, Polk City, FL 33868
3beds
1,605sqft
Single Family Residence
Built in 2025
4,800 Square Feet Lot
$323,400 Zestimate®
$202/sqft
$60/mo HOA
- 3 days |
- 15 |
- 0 |
Zillow last checked: 8 hours ago
Listing updated: November 21, 2025 at 03:51am
Listing Provided by:
Reed Williams 813-918-4491,
ASHTON WOODS FLORIDA REALTY LLC
Source: Stellar MLS,MLS#: TB8450101 Originating MLS: Suncoast Tampa
Originating MLS: Suncoast Tampa

Travel times
Schedule tour
Select your preferred tour type — either in-person or real-time video tour — then discuss available options with the builder representative you're connected with.
Facts & features
Interior
Bedrooms & bathrooms
- Bedrooms: 3
- Bathrooms: 3
- Full bathrooms: 2
- 1/2 bathrooms: 1
Primary bedroom
- Features: Walk-In Closet(s)
- Level: Second
Kitchen
- Level: First
Living room
- Level: First
Heating
- Central, Electric
Cooling
- Central Air
Appliances
- Included: Dishwasher, Disposal, Dryer, Electric Water Heater, Microwave, Range, Refrigerator, Washer
- Laundry: Inside, Laundry Room
Features
- High Ceilings, Thermostat, Walk-In Closet(s)
- Flooring: Carpet, Tile
- Doors: Sliding Doors
- Has fireplace: No
Interior area
- Total structure area: 2,117
- Total interior livable area: 1,605 sqft
Video & virtual tour
Property
Parking
- Total spaces: 2
- Parking features: Garage - Attached
- Attached garage spaces: 2
- Details: Garage Dimensions: 20x20
Features
- Levels: Two
- Stories: 2
- Exterior features: Garden, Irrigation System, Sidewalk, Sprinkler Metered
Lot
- Size: 4,800 Square Feet
Details
- Parcel number: 252706398370001300
- Special conditions: None
Construction
Type & style
- Home type: SingleFamily
- Property subtype: Single Family Residence
Materials
- Block, Wood Frame (FSC Certified)
- Foundation: Slab
- Roof: Shingle
Condition
- Under Construction
- New construction: Yes
- Year built: 2025
Details
- Builder model: Endeavor
- Builder name: Starlight Homes Florida LLC
Utilities & green energy
- Sewer: Public Sewer
- Water: Public
- Utilities for property: BB/HS Internet Available, Cable Available, Electricity Available, Electricity Connected, Phone Available, Public, Sewer Connected, Water Available, Water Connected
Community & HOA
Community
- Features: Community Mailbox, Dog Park, Park, Playground, Pool, Sidewalks
- Subdivision: Landings at Mount Olive
HOA
- Has HOA: Yes
- Amenities included: Playground, Pool
- HOA fee: $60 monthly
- HOA name: Lisa Aleu
- HOA phone: 352-602-4803
- Pet fee: $0 monthly
Location
- Region: Polk City
Financial & listing details
- Price per square foot: $202/sqft
- Annual tax amount: $178
- Date on market: 11/20/2025
- Cumulative days on market: 3 days
- Listing terms: Cash,Conventional,FHA,VA Loan
- Ownership: Fee Simple
- Total actual rent: 0
- Electric utility on property: Yes
- Road surface type: Paved
About the community
PoolPlaygroundParkTrails
Find your new beginning at Landings at Mount Olive in Polk City, FL! Our Starlight community is located in a peaceful area of Polk City with beautiful waterfront views, offering a variety of homes to choose from that make owning your own home simple and affordable. Each home features brand-new stainless steel appliances-washer, dryer, refrigerator, microwave, oven, and dishwasher-along with granite countertops, updated cabinetry, and energy-efficient features. Open-concept layouts and a two-car garage help make everyday living comfortable, while community amenities provide plenty of ways to enjoy your surroundings. Swim in the pool, relax under the cabana, let the kids play at the tot lot, walk or jog on the fitness trail, or bring your pets to the dog stations.Polk City is a growing community in central Florida, known for its scenic lakes, parks, and friendly neighborhoods. Located between Orlando and Tampa in the Lakeland area, residents enjoy quick access to major highways, schools, shopping, and dining while still benefiting from a quiet, small-town atmosphere. Outdoor enthusiasts will appreciate nearby recreation opportunities, including trails, waterways, and state parks that make it easy to enjoy Florida's natural beauty.Orlando is less than an hour away, offering world-class theme parks, entertainment, and dining. Visit iconic destinations like Disney World, Universal Studios, and LEGOLAND for unforgettable experiences. The city also has a thriving arts and culture scene, with museums, theaters, and vibrant shopping districts just a short drive from home.Ready to take the next step toward homeownership? Call today to connect with one of our trusted Home Guides at Starlight Homes!

5530 Beldi Drive, Polk City, FL 33868
Source: Starlight Homes
