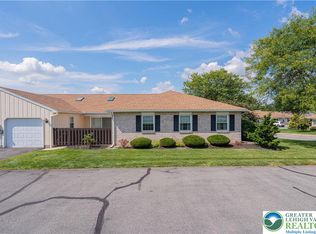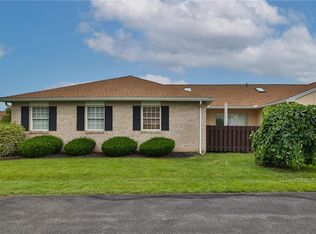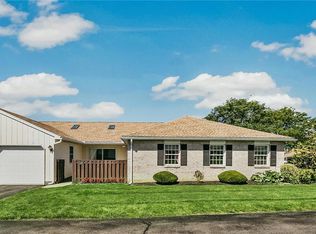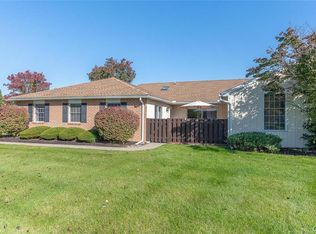Sold for $345,000 on 05/21/25
$345,000
5808 Burning Tree Ln, Macungie, PA 18062
2beds
1,519sqft
Condominium, Multi Family
Built in 1999
-- sqft lot
$355,900 Zestimate®
$227/sqft
$2,102 Estimated rent
Home value
$355,900
$320,000 - $395,000
$2,102/mo
Zestimate® history
Loading...
Owner options
Explore your selling options
What's special
Welcome to carefree living! This charming 2-bedroom, 2-bath home offers a perfect blend of comfort and convenience with spacious living and family rooms, a stylish kitchen, and an inviting dining area ideal for entertaining. Enjoy the ease of an oversized garage and relax knowing the HOA covers landscaping, snow removal, trash, and access to top-notch amenities—including a clubhouse, pool, and tennis courts. Low-maintenance living at its finest—just move in and start enjoying the lifestyle you deserve!
Multiple offers, highest and best due tonight at 8pm!!
Zillow last checked: 8 hours ago
Listing updated: May 27, 2025 at 09:45am
Listed by:
Nick Smith 610-751-8280,
Coldwell Banker Hearthside,
Edward Moussa 610-392-3159,
Coldwell Banker Hearthside
Bought with:
nonmember
NON MBR Office
Source: GLVR,MLS#: 756304 Originating MLS: Lehigh Valley MLS
Originating MLS: Lehigh Valley MLS
Facts & features
Interior
Bedrooms & bathrooms
- Bedrooms: 2
- Bathrooms: 2
- Full bathrooms: 2
Primary bedroom
- Description: Vinyl plank flooring, Walk-in closet
- Level: First
- Dimensions: 17.00 x 15.00
Bedroom
- Description: Vinyl plank flooring,
- Level: First
- Dimensions: 10.00 x 11.00
Primary bathroom
- Description: Tile flooring, Tub/shower
- Level: First
- Dimensions: 8.00 x 5.00
Dining room
- Description: Vinyl plank flooring
- Level: First
- Dimensions: 9.00 x 10.00
Family room
- Description: Vinyl plank flooring, Skylight, Ceiling fan
- Level: First
- Dimensions: 13.00 x 13.00
Other
- Description: Tile flooring, Stall shower
- Level: First
- Dimensions: 10.00 x 7.00
Kitchen
- Description: Tile flooring, Skylight, Recessed lighting, Sliders to patio
- Level: First
- Dimensions: 14.00 x 11.00
Living room
- Description: Vinyl plank flooring, Sliders to patio
- Level: First
- Dimensions: 13.00 x 15.00
Heating
- Electric, Forced Air, Heat Pump
Cooling
- Central Air, Ceiling Fan(s)
Appliances
- Included: Dryer, Dishwasher, Electric Oven, Electric Range, Electric Water Heater, Microwave, Refrigerator, Washer
- Laundry: Washer Hookup, Dryer Hookup, Main Level
Features
- Dining Area, Separate/Formal Dining Room, Family Room Main Level, Skylights, Walk-In Closet(s)
- Flooring: Luxury Vinyl, Luxury VinylPlank, Tile
- Windows: Skylight(s)
- Basement: None
Interior area
- Total interior livable area: 1,519 sqft
- Finished area above ground: 1,519
- Finished area below ground: 0
Property
Parking
- Total spaces: 1
- Parking features: Attached, Driveway, Garage, Garage Door Opener
- Attached garage spaces: 1
- Has uncovered spaces: Yes
Features
- Levels: One
- Stories: 1
- Patio & porch: Patio
- Exterior features: Patio
Lot
- Features: Backs to Common Grounds, Flat
Details
- Parcel number: 547484495470 62
- Zoning: U-Urban
- Special conditions: None
Construction
Type & style
- Home type: Condo
- Architectural style: Ranch
- Property subtype: Condominium, Multi Family
Materials
- Brick, Vinyl Siding
- Roof: Asphalt,Fiberglass
Condition
- Unknown
- Year built: 1999
Utilities & green energy
- Sewer: Public Sewer
- Water: Public
- Utilities for property: Cable Available
Community & neighborhood
Security
- Security features: Smoke Detector(s)
Community
- Community features: Curbs, Sidewalks
Location
- Region: Macungie
- Subdivision: Fairways At Brookside
HOA & financial
HOA
- Has HOA: Yes
- HOA fee: $320 monthly
Other
Other facts
- Listing terms: Cash,Conventional
- Ownership type: Common
- Road surface type: Paved
Price history
| Date | Event | Price |
|---|---|---|
| 5/21/2025 | Sold | $345,000+6.2%$227/sqft |
Source: | ||
| 4/28/2025 | Pending sale | $325,000$214/sqft |
Source: | ||
| 4/25/2025 | Listed for sale | $325,000+77.6%$214/sqft |
Source: | ||
| 3/18/2016 | Sold | $183,000-2.7%$120/sqft |
Source: | ||
| 1/17/2016 | Listed for sale | $188,000+27%$124/sqft |
Source: RE/MAX Real Estate #511602 | ||
Public tax history
| Year | Property taxes | Tax assessment |
|---|---|---|
| 2025 | $5,084 +6.8% | $192,800 |
| 2024 | $4,762 +2% | $192,800 |
| 2023 | $4,667 | $192,800 |
Find assessor info on the county website
Neighborhood: 18062
Nearby schools
GreatSchools rating
- 8/10Willow Lane El SchoolGrades: K-5Distance: 0.5 mi
- 8/10Eyer Middle SchoolGrades: 6-8Distance: 1.4 mi
- 7/10Emmaus High SchoolGrades: 9-12Distance: 2.7 mi
Schools provided by the listing agent
- Elementary: Willow Lane Elementary School
- Middle: Eyer Middle School
- High: Emmaus High School
- District: East Penn
Source: GLVR. This data may not be complete. We recommend contacting the local school district to confirm school assignments for this home.

Get pre-qualified for a loan
At Zillow Home Loans, we can pre-qualify you in as little as 5 minutes with no impact to your credit score.An equal housing lender. NMLS #10287.
Sell for more on Zillow
Get a free Zillow Showcase℠ listing and you could sell for .
$355,900
2% more+ $7,118
With Zillow Showcase(estimated)
$363,018


