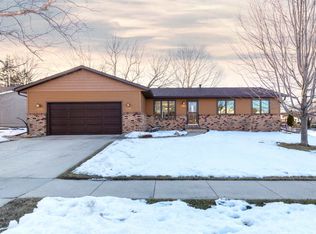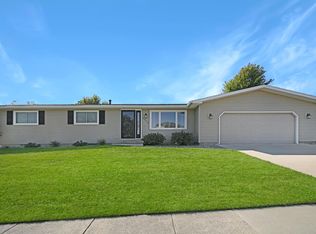Sold for $315,000 on 09/22/23
$315,000
5808 Cimmarron Ln, Waterloo, IA 50701
3beds
3,660sqft
Single Family Residence
Built in 1998
9,583.2 Square Feet Lot
$341,100 Zestimate®
$86/sqft
$553 Estimated rent
Home value
$341,100
$324,000 - $358,000
$553/mo
Zestimate® history
Loading...
Owner options
Explore your selling options
What's special
Welcome to this exquisite ranch-style home perfectly situated on a charming corner lot. As you step through the front door, a spacious entryway invites you into a world of comfort and elegance, seamlessly connecting to the kitchen, dining, and living areas. This meticulously maintained 3-bedroom, 2-bathroom home boasts exceptional craftsmanship and a thoughtful layout that is accentuated by a lofty vaulted ceiling over the living room, creating an open and inviting ambiance. A highlight of the living room is a gas fireplace, providing warmth and a cozy focal point for gatherings. Sunlight dances through French doors, beckoning you to a stunning 4-seasons sunroom with a captivating knotty pine ceiling. From here, you'll enjoy views of a brick patio and meticulously landscaped yard, forming a tranquil oasis for relaxation and outdoor entertainment. The kitchen is adorned with maple cabinetry that exudes both charm and functionality. Tile flooring complements the neutral color palette, enhanced by subtle under cabinet lighting that adds a touch of elegance. Unique details such as 6-panel pine doors, graceful half-round windows, and a profusion of recessed lighting contribute to the overall character and allure of the home. Rest and rejuvenate in the spacious master bedroom, where a generous walk-in closet provides ample storage space. The master bathroom boasts double vanities, offering convenience and a touch of luxury. Practicality meets style with a main floor laundry room that leads to the convenience of a two-stall attached garage. The lower level reveals further potential that eagerly awaits your personal touch, with a well-appointed workshop and an abundance of storage. Let your imagination run wild as you envision the possibilities for this versatile area. Located in a desirable neighborhood, this home offers easy access to a variety of amenities. Whether you are enjoying a peaceful evening on the brick patio or unwinding by the fireplace, this home harmoniously blends comfort, style, and functionality, making it a true sanctuary for modern living.
Zillow last checked: 8 hours ago
Listing updated: August 05, 2024 at 01:44pm
Listed by:
Janae Nuss 319-830-2489,
Oakridge Real Estate,
Sue Willett 319-830-2486,
Oakridge Real Estate
Bought with:
Kami Kirkland, S45141000
EXP Realty, LLC
Source: Northeast Iowa Regional BOR,MLS#: 20233434
Facts & features
Interior
Bedrooms & bathrooms
- Bedrooms: 3
- Bathrooms: 2
- Full bathrooms: 2
Primary bedroom
- Level: Main
Other
- Level: Upper
Other
- Level: Main
Other
- Level: Lower
Dining room
- Level: Main
Family room
- Level: Main
Kitchen
- Level: Main
Living room
- Level: Main
Heating
- Forced Air
Cooling
- Ceiling Fan(s), Central Air
Appliances
- Included: Appliances Negotiable, Cooktop, Dishwasher, Dryer, Disposal, Microwave, Refrigerator, Washer, Water Softener Owned
- Laundry: 1st Floor, Gas Dryer Hookup, Laundry Room, Washer Hookup
Features
- Vaulted Ceiling(s), Ceiling Fan(s)
- Doors: French Doors, Paneled Doors
- Basement: Concrete,Crawl Space,Interior Entry,Radon Mitigation System,Unfinished
- Has fireplace: Yes
- Fireplace features: Gas, Living Room
Interior area
- Total interior livable area: 3,660 sqft
- Finished area below ground: 0
Property
Parking
- Total spaces: 2
- Parking features: 2 Stall, Attached Garage, Garage Door Opener
- Has attached garage: Yes
- Carport spaces: 2
Features
- Patio & porch: Patio, Enclosed
Lot
- Size: 9,583 sqft
- Dimensions: 75.00 X 125.00
- Features: Landscaped, Corner Lot
Details
- Additional structures: Storage
- Parcel number: 881313482002
- Zoning: R-2
- Special conditions: Standard
Construction
Type & style
- Home type: SingleFamily
- Property subtype: Single Family Residence
Materials
- Cement Siding, Shingle Siding
- Roof: Shingle
Condition
- Year built: 1998
Utilities & green energy
- Sewer: Public Sewer
- Water: Public
Community & neighborhood
Security
- Security features: Smoke Detector(s)
Location
- Region: Waterloo
Other
Other facts
- Road surface type: Concrete, Hard Surface Road
Price history
| Date | Event | Price |
|---|---|---|
| 9/22/2023 | Sold | $315,000-3.1%$86/sqft |
Source: | ||
| 8/18/2023 | Pending sale | $325,000$89/sqft |
Source: | ||
| 8/15/2023 | Listed for sale | $325,000+6400%$89/sqft |
Source: | ||
| 9/2/1994 | Sold | $5,000$1/sqft |
Source: Agent Provided | ||
Public tax history
| Year | Property taxes | Tax assessment |
|---|---|---|
| 2024 | $5,417 +3.2% | $289,300 +0.3% |
| 2023 | $5,251 +2.8% | $288,480 +16.3% |
| 2022 | $5,110 +4.6% | $247,950 |
Find assessor info on the county website
Neighborhood: 50701
Nearby schools
GreatSchools rating
- 8/10Orange Elementary SchoolGrades: PK-5Distance: 2.9 mi
- 6/10Hoover Middle SchoolGrades: 6-8Distance: 4 mi
- 3/10West High SchoolGrades: 9-12Distance: 3.9 mi
Schools provided by the listing agent
- Elementary: Orange Elementary
- Middle: Hoover Intermediate
- High: West High
Source: Northeast Iowa Regional BOR. This data may not be complete. We recommend contacting the local school district to confirm school assignments for this home.

Get pre-qualified for a loan
At Zillow Home Loans, we can pre-qualify you in as little as 5 minutes with no impact to your credit score.An equal housing lender. NMLS #10287.

