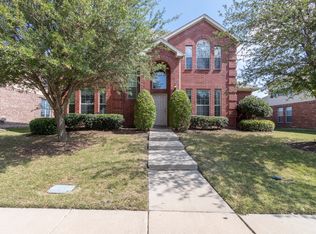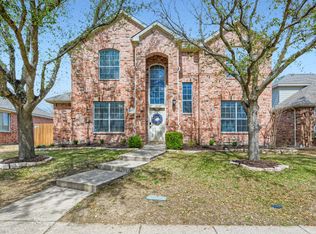Sold on 01/03/25
Price Unknown
5808 Deer Run Dr, McKinney, TX 75070
4beds
2,904sqft
Single Family Residence
Built in 2002
7,405.2 Square Feet Lot
$516,700 Zestimate®
$--/sqft
$2,808 Estimated rent
Home value
$516,700
$486,000 - $548,000
$2,808/mo
Zestimate® history
Loading...
Owner options
Explore your selling options
What's special
Glamorous Home in Prime McKinney Location...An Opportunity You Can’t Miss! Step into this breathtaking 4 bedroom, 3 bath masterpiece, updated and perfectly designed for modern living and entertaining. Freshly painted throughout, including updated kitchen cabinets, this home exudes sophistication at every turn. Two bedrooms, including the luxurious primary suite, are conveniently located on the FIRST FLOOR, offering unparalleled flexibility and convenience. Be greeted by an inviting entryway that opens into a light-filled living room adorned with oversized windows, elegant wood-like floors, and a striking custom shiplap fireplace with an oversized oak mantel. The heart of the home is the chef’s kitchen with stainless steel appliances, stylish granite countertops, and a designer tile backsplash, making it as functional as it is stunning. The primary suite is a retreat of pure indulgence, featuring a remodeled spa-like bathroom with a custom vanity, marble countertops, frameless shower, high-end tile, and a massive walk-in closet. Guests will feel right at home in the first-floor bedroom with an adjacent bath. Upstairs, find two spacious bedrooms and a huge game room that’s perfect for family fun or entertaining. Thoughtful upgrades make this home truly exceptional. Newly installed carpet and fresh paint (November 2024)Replaced water heater and AC unit (2024) New Windows and a board-on-board fence (2023)Nestled on a serene greenbelt lot, the backyard provides a tranquil escape with picturesque views. The location is unbeatable, with easy access to McKinney’s vibrant amenities, award-winning schools, and a plethora of parks and trails for outdoor enthusiasts. This is more than a home... it’s a lifestyle upgrade in one of McKinney’s most desirable areas. Don’t let this stunning, move-in-ready gem slip away! Kitchen Refrigerator conveys with property.
Zillow last checked: 8 hours ago
Listing updated: June 19, 2025 at 07:24pm
Listed by:
Linda Wasserman 0629192 972-608-0300,
Ebby Halliday Realtors 972-608-0300
Bought with:
Rao Dasari
Rupani & Mathew LLC
Source: NTREIS,MLS#: 20781028
Facts & features
Interior
Bedrooms & bathrooms
- Bedrooms: 4
- Bathrooms: 3
- Full bathrooms: 3
Primary bedroom
- Features: Dual Sinks, Double Vanity, En Suite Bathroom, Garden Tub/Roman Tub, Linen Closet, Sitting Area in Primary, Separate Shower, Walk-In Closet(s)
- Level: First
- Dimensions: 17 x 14
Bedroom
- Features: Walk-In Closet(s)
- Level: First
- Dimensions: 11 x 12
Bedroom
- Features: Walk-In Closet(s)
- Level: Second
- Dimensions: 11 x 12
Bedroom
- Features: Walk-In Closet(s)
- Level: Second
- Dimensions: 12 x 14
Game room
- Level: Second
- Dimensions: 18 x 14
Kitchen
- Features: Breakfast Bar, Built-in Features, Pantry, Stone Counters
- Level: First
- Dimensions: 12 x 12
Living room
- Level: First
- Dimensions: 14 x 11
Living room
- Level: First
- Dimensions: 16 x 20
Utility room
- Features: Utility Room
- Level: First
- Dimensions: 6 x 5
Heating
- Central, Natural Gas, Zoned
Cooling
- Central Air, Ceiling Fan(s), Electric, Zoned
Appliances
- Included: Dishwasher, Disposal, Gas Range, Microwave, Refrigerator
- Laundry: Washer Hookup, Electric Dryer Hookup
Features
- Decorative/Designer Lighting Fixtures, Eat-in Kitchen, Granite Counters, High Speed Internet, Pantry, Cable TV, Vaulted Ceiling(s), Walk-In Closet(s)
- Flooring: Carpet, Ceramic Tile, Wood
- Has basement: No
- Number of fireplaces: 1
- Fireplace features: Gas, Gas Log, Gas Starter
Interior area
- Total interior livable area: 2,904 sqft
Property
Parking
- Total spaces: 2
- Parking features: Alley Access, Garage, Garage Door Opener, Garage Faces Rear
- Attached garage spaces: 2
Features
- Levels: Two
- Stories: 2
- Patio & porch: Patio
- Exterior features: Lighting, Private Yard, Rain Gutters
- Pool features: None
- Fencing: Fenced,Gate,Wood
Lot
- Size: 7,405 sqft
- Features: Interior Lot, Landscaped, Subdivision, Sprinkler System, Few Trees
Details
- Parcel number: R491300P01501
Construction
Type & style
- Home type: SingleFamily
- Architectural style: Traditional,Detached
- Property subtype: Single Family Residence
- Attached to another structure: Yes
Materials
- Brick
- Foundation: Slab
Condition
- Year built: 2002
Utilities & green energy
- Sewer: Public Sewer
- Water: Public
- Utilities for property: Sewer Available, Water Available, Cable Available
Community & neighborhood
Security
- Security features: Fire Alarm, Smoke Detector(s)
Community
- Community features: Curbs, Sidewalks
Location
- Region: Mckinney
- Subdivision: Pine Ridge Estates Ph Three B
HOA & financial
HOA
- Has HOA: Yes
- HOA fee: $165 quarterly
- Services included: All Facilities, Association Management
- Association name: SBB MANAGEMENT
- Association phone: 972-960-2800
Other
Other facts
- Listing terms: Cash,Conventional,FHA,VA Loan
Price history
| Date | Event | Price |
|---|---|---|
| 1/3/2025 | Sold | -- |
Source: NTREIS #20781028 | ||
| 12/13/2024 | Pending sale | $525,900$181/sqft |
Source: NTREIS #20781028 | ||
| 12/6/2024 | Listed for sale | $525,900+61.8%$181/sqft |
Source: NTREIS #20781028 | ||
| 10/26/2018 | Listing removed | $325,000$112/sqft |
Source: Greenbrook Realty #13926751 | ||
| 10/6/2018 | Pending sale | $325,000$112/sqft |
Source: Greenbrook Realty #13926751 | ||
Public tax history
| Year | Property taxes | Tax assessment |
|---|---|---|
| 2025 | -- | $525,000 +7.5% |
| 2024 | $7,405 +10.9% | $488,574 +10% |
| 2023 | $6,680 -11.3% | $444,158 +10% |
Find assessor info on the county website
Neighborhood: Pine Ridge
Nearby schools
GreatSchools rating
- 5/10Reuben Johnson Elementary SchoolGrades: K-5Distance: 0.3 mi
- 7/10Leonard Evans Jr Middle SchoolGrades: 6-8Distance: 1.1 mi
- 6/10Mckinney High SchoolGrades: 9-12Distance: 3.6 mi
Schools provided by the listing agent
- Elementary: Johnson
- Middle: Evans
- High: Mckinney
- District: McKinney ISD
Source: NTREIS. This data may not be complete. We recommend contacting the local school district to confirm school assignments for this home.
Get a cash offer in 3 minutes
Find out how much your home could sell for in as little as 3 minutes with a no-obligation cash offer.
Estimated market value
$516,700
Get a cash offer in 3 minutes
Find out how much your home could sell for in as little as 3 minutes with a no-obligation cash offer.
Estimated market value
$516,700

