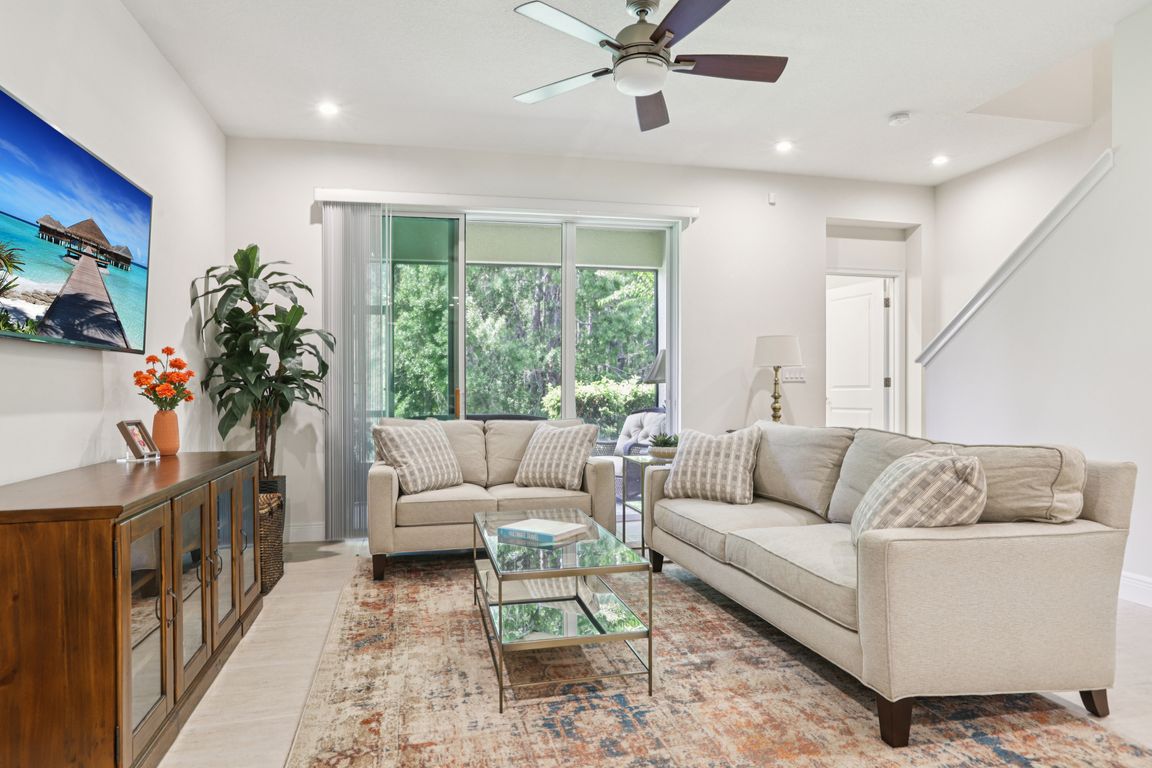
PendingPrice cut: $15.1K (7/3)
$379,900
3beds
1,968sqft
5808 Grand Sonata Ave, Lutz, FL 33558
3beds
1,968sqft
Townhouse
Built in 2020
1,980 sqft
1 Attached garage space
$193 price/sqft
$363 monthly HOA fee
What's special
Versatile loft areaGleaming granite countertopsCovered screened-in lanaiDurable tile flooringStainless steel appliancesSoaring high ceilingsUpstairs laundry room
Discover modern, low-maintenance living in this meticulously maintained 3-bedroom, 2.5-bathroom townhouse, built in 2020 and zoned for the highly sought-after SCHWARZKOPF/MARTINEZ/STEINBRENNER SCHOOL DISTRICT! Located in a wonderful Lutz location, this home combines contemporary design with everyday convenience. Step inside to a bright and airy open floor plan, where SOARING HIGH ...
- 62 days
- on Zillow |
- 68 |
- 1 |
Likely to sell faster than
Source: Stellar MLS,MLS#: TB8398320 Originating MLS: Suncoast Tampa
Originating MLS: Suncoast Tampa
Travel times
Living Room
Kitchen
Primary Bedroom
Zillow last checked: 7 hours ago
Listing updated: August 18, 2025 at 11:36am
Listing Provided by:
John Hoffman 813-734-7858,
KELLER WILLIAMS RLTY NEW TAMPA 813-994-4422
Source: Stellar MLS,MLS#: TB8398320 Originating MLS: Suncoast Tampa
Originating MLS: Suncoast Tampa

Facts & features
Interior
Bedrooms & bathrooms
- Bedrooms: 3
- Bathrooms: 3
- Full bathrooms: 2
- 1/2 bathrooms: 1
Rooms
- Room types: Loft
Primary bedroom
- Features: Ceiling Fan(s), Walk-In Closet(s)
- Level: Second
- Area: 190.28 Square Feet
- Dimensions: 13.4x14.2
Bedroom 2
- Features: Ceiling Fan(s), Built-in Closet
- Level: Second
- Area: 123.21 Square Feet
- Dimensions: 11.1x11.1
Bedroom 3
- Features: Ceiling Fan(s), Built-in Closet
- Level: Second
- Area: 212.8 Square Feet
- Dimensions: 13.3x16
Bathroom 1
- Features: Dual Sinks, En Suite Bathroom, Granite Counters, Shower No Tub
- Level: Second
- Area: 76.14 Square Feet
- Dimensions: 9.4x8.1
Bathroom 2
- Features: Granite Counters, Tub With Shower, Linen Closet
- Level: Second
- Area: 34.11 Square Feet
- Dimensions: 4.11x8.3
Bathroom 3
- Level: First
- Area: 26.06 Square Feet
- Dimensions: 5.1x5.11
Dining room
- Level: First
- Area: 133.76 Square Feet
- Dimensions: 15.2x8.8
Kitchen
- Features: Granite Counters, Kitchen Island, Pantry
- Level: First
- Area: 176.9 Square Feet
- Dimensions: 14.5x12.2
Laundry
- Level: Second
- Area: 19.42 Square Feet
- Dimensions: 3.8x5.11
Living room
- Features: Ceiling Fan(s)
- Level: First
- Area: 174.8 Square Feet
- Dimensions: 15.2x11.5
Loft
- Features: Ceiling Fan(s)
- Level: Second
- Area: 208.74 Square Feet
- Dimensions: 14.7x14.2
Heating
- Central, Electric
Cooling
- Central Air
Appliances
- Included: Dishwasher, Electric Water Heater, Microwave, Range, Refrigerator
- Laundry: Laundry Room, Upper Level
Features
- Ceiling Fan(s), Eating Space In Kitchen, High Ceilings, Kitchen/Family Room Combo, Living Room/Dining Room Combo, Open Floorplan, PrimaryBedroom Upstairs, Split Bedroom, Stone Counters, Walk-In Closet(s)
- Flooring: Carpet, Ceramic Tile
- Doors: Sliding Doors
- Windows: Blinds, Hurricane Shutters, Hurricane Shutters/Windows
- Has fireplace: No
Interior area
- Total structure area: 2,402
- Total interior livable area: 1,968 sqft
Video & virtual tour
Property
Parking
- Total spaces: 1
- Parking features: Driveway, Garage Door Opener
- Attached garage spaces: 1
- Has uncovered spaces: Yes
Features
- Levels: Two
- Stories: 2
- Patio & porch: Covered, Rear Porch, Screened
- Exterior features: Lighting
- Has view: Yes
- View description: Trees/Woods
Lot
- Size: 1,980 Square Feet
- Residential vegetation: Trees/Landscaped, Wooded
Details
- Parcel number: U192718B9N00000000221.0
- Zoning: PD
- Special conditions: None
Construction
Type & style
- Home type: Townhouse
- Property subtype: Townhouse
Materials
- Metal Frame, Stucco, Wood Frame
- Foundation: Slab
- Roof: Shingle
Condition
- New construction: No
- Year built: 2020
Utilities & green energy
- Sewer: Public Sewer
- Water: Public
- Utilities for property: Cable Available, Electricity Connected, Sewer Connected, Underground Utilities, Water Connected
Community & HOA
Community
- Features: Clubhouse, Community Mailbox, Deed Restrictions, Gated Community - No Guard, Park, Playground, Pool
- Security: Gated Community, Security System Owned, Smoke Detector(s)
- Subdivision: SONATA PHASE 2
HOA
- Has HOA: Yes
- Amenities included: Clubhouse, Park, Playground, Pool
- Services included: Community Pool, Maintenance Structure, Maintenance Grounds, Pool Maintenance, Sewer, Water
- HOA fee: $363 monthly
- HOA name: Leland Management/ Angela Estilette
- HOA phone: 813-451-7900
- Pet fee: $0 monthly
Location
- Region: Lutz
Financial & listing details
- Price per square foot: $193/sqft
- Tax assessed value: $330,834
- Annual tax amount: $5,423
- Date on market: 6/18/2025
- Listing terms: Cash,Conventional,FHA,VA Loan
- Ownership: Fee Simple
- Total actual rent: 0
- Electric utility on property: Yes
- Road surface type: Paved