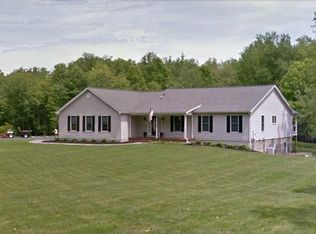--- Please follow Covid-19 Guidelines of only 2 people plus Realtor in home at a time. Masks must be worn. Surveillance System on Property. --- Fabulous All-Brick, Sun-Filled, Custom-Built Contemporary home on 4.88 Park-like Acres in convenient Laytonsville. Vaulted Ceilings with Exposed Beams, 2-Story Stone Fireplace, Open Floor Plan, Hardwood Floors Throughout, 2 Master Suites including one on Entry Level, Oversized 2-Car Heated Garage with Tall 10ft+ Ceilings, and ample Driveway Parking for 8-10 cars. Many Recent Updates: Newly Updated Kitchen (2019) w/ Stainless Steel Appliances & sparkling Natural Quartz Counters, 2 New Top-of-the-Line High-Efficiency HVAC Units w/ Warranty (2019), New Hardwood (Bamboo) Flooring in Bedrooms and Loft (2019), New Premium Large-Capacity Washer & Dryer set (2020), New High-End Security System (2019). Roof replaced in 2011. Other features include the Wall of Windows on the Main Floor - perfect for watching the sunrise over the Expansive Backyard. Solid Hardwood Doors and Oversized Casement Windows throughout. Huge Mudroom between Garage and Kitchen for Convenience & Storage. The Large Basement is Daylit and Partially Finished w/ Full Bath and Large Exercise/Storage/Potential Home Theater Room. Basement has potential to Add Bedrooms, a Business Area, make into a Separate Apartment, or keep as an Open Rec Room. Walk-Out Basement Doors lead to the Lush Rolling Backyard perfect for Entertaining or Playing. Large Wooden Shed for Tools/Equipment. Beyond the Open Backyard the lot continues with about 3 acres of Mature Trees and a Small Stream. Enjoy the Privacy and Seclusion of this Custom Retreat conveniently located to the shops and restaurants of both Olney and Gaithersburg.
This property is off market, which means it's not currently listed for sale or rent on Zillow. This may be different from what's available on other websites or public sources.
