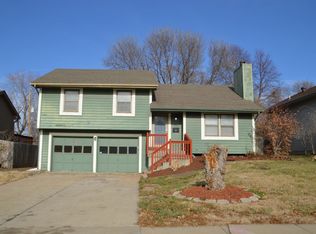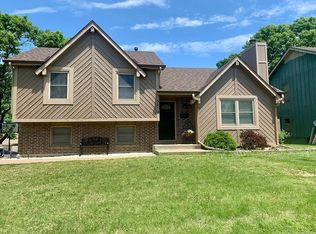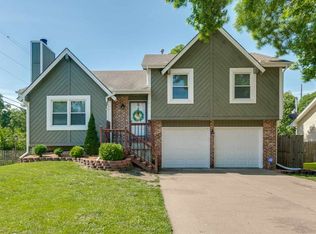Sold on 08/06/25
Price Unknown
5808 SW 17th St, Topeka, KS 66604
4beds
1,676sqft
Single Family Residence, Residential
Built in 1984
6,969.6 Square Feet Lot
$236,600 Zestimate®
$--/sqft
$1,785 Estimated rent
Home value
$236,600
$201,000 - $277,000
$1,785/mo
Zestimate® history
Loading...
Owner options
Explore your selling options
What's special
View this nice home in a convenient location! This home has a great yard with a deck and privacy fence. The home is full of surprises and has a lot of living space located on 4 levels. Walk into the front door and enter the living room with a vaulted ceiling and cozy fireplace. The kitchen has ample counter top space and cabinet storage space. The sliding glass door gives you access to the beautiful back yard. The upper floor has the primary bedroom and bathroom along with a walk in closet. Two more bedrooms are located on the upper level and another bathroom. The first lower level is where the garage entrance is located along with another bedroom and bathroom. In the lowest level you will find the laundry and tons of storage space! Definitely a must see.
Zillow last checked: 8 hours ago
Listing updated: August 06, 2025 at 03:50pm
Listed by:
Jennifer Craft 785-375-9527,
RE/MAX EK Real Estate
Bought with:
John Ringgold, 00051961
KW One Legacy Partners, LLC
Source: Sunflower AOR,MLS#: 239261
Facts & features
Interior
Bedrooms & bathrooms
- Bedrooms: 4
- Bathrooms: 3
- Full bathrooms: 2
- 1/2 bathrooms: 1
Primary bedroom
- Level: Upper
- Area: 168.75
- Dimensions: 13.5 x 12.5
Bedroom 2
- Level: Upper
- Area: 130
- Dimensions: 13 x 10
Bedroom 3
- Level: Upper
- Area: 100
- Dimensions: 10 x 10
Bedroom 4
- Level: Lower
- Area: 156
- Dimensions: 12 x 13
Laundry
- Level: Basement
Heating
- Natural Gas
Cooling
- Central Air
Appliances
- Included: Electric Range, Microwave, Dishwasher, Refrigerator
- Laundry: In Basement
Features
- Vaulted Ceiling(s)
- Basement: Partially Finished
- Number of fireplaces: 1
- Fireplace features: One, Living Room
Interior area
- Total structure area: 1,676
- Total interior livable area: 1,676 sqft
- Finished area above ground: 1,248
- Finished area below ground: 428
Property
Parking
- Total spaces: 2
- Parking features: Attached
- Attached garage spaces: 2
Features
- Levels: Multi/Split
- Patio & porch: Deck
- Fencing: Fenced,Privacy
Lot
- Size: 6,969 sqft
Details
- Parcel number: R50031
- Special conditions: Standard,Arm's Length
Construction
Type & style
- Home type: SingleFamily
- Property subtype: Single Family Residence, Residential
Condition
- Year built: 1984
Utilities & green energy
- Water: Public
Community & neighborhood
Location
- Region: Topeka
- Subdivision: Other
Price history
| Date | Event | Price |
|---|---|---|
| 8/6/2025 | Sold | -- |
Source: | ||
| 6/23/2025 | Pending sale | $230,000$137/sqft |
Source: | ||
| 6/21/2025 | Price change | $230,000-4.2%$137/sqft |
Source: | ||
| 5/26/2025 | Price change | $240,000-4%$143/sqft |
Source: | ||
| 5/6/2025 | Listed for sale | $250,000+28.2%$149/sqft |
Source: | ||
Public tax history
| Year | Property taxes | Tax assessment |
|---|---|---|
| 2025 | -- | $25,642 +2% |
| 2024 | $3,571 +0.4% | $25,140 +3% |
| 2023 | $3,556 +8.5% | $24,407 +12% |
Find assessor info on the county website
Neighborhood: Hillsdale
Nearby schools
GreatSchools rating
- 7/10Mccarter Elementary SchoolGrades: PK-5Distance: 0.2 mi
- 6/10Landon Middle SchoolGrades: 6-8Distance: 1.3 mi
- 3/10Topeka West High SchoolGrades: 9-12Distance: 0.6 mi
Schools provided by the listing agent
- Elementary: McCarter Elementary School/USD 501
- Middle: Landon Middle School/USD 501
- High: Topeka West High School/USD 501
Source: Sunflower AOR. This data may not be complete. We recommend contacting the local school district to confirm school assignments for this home.


