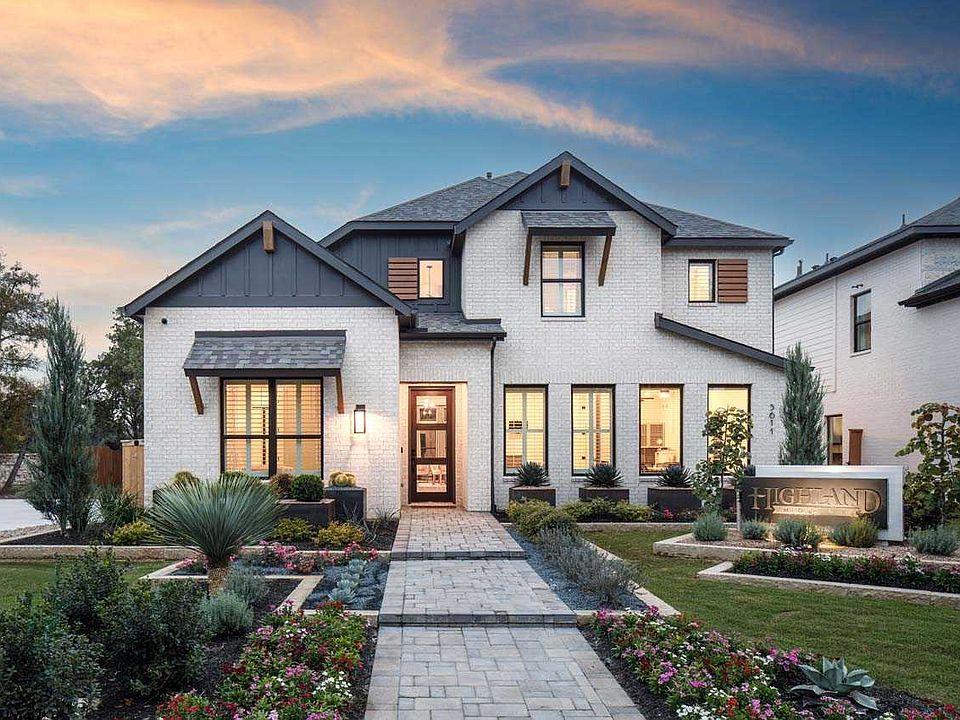This open concept, split bedroom home offers expansive gathering areas, including a living, dining, and kitchen space with soaring ceilings, and an upstairs loft perfect for game nights. The secondary bedrooms provide a private escape, with one situated at the front of the home and two additional ones upstairs. A centrally located study offers both privacy and easy access to the kitchen and living areas. The home boasts abundant storage, featuring an extra deep garage bay, a wall of shelves in the laundry room, and an oversized storage closet off the mud area. The primary suite serves as a personal sanctuary, offering a spacious bedroom and a luxurious bathroom designed for ultimate relaxation.
Active
Special offer
$624,990
5808 Sean Paul Ln, Georgetown, TX 78628
4beds
2,775sqft
Single Family Residence
Built in 2025
7,056.72 Square Feet Lot
$-- Zestimate®
$225/sqft
$23/mo HOA
- 103 days
- on Zillow |
- 218 |
- 10 |
Zillow last checked: 7 hours ago
Listing updated: July 14, 2025 at 10:55am
Listed by:
Dina Verteramo (469) 907-7475,
Dina Verteramo
Source: Unlock MLS,MLS#: 4907126
Travel times
Schedule tour
Select your preferred tour type — either in-person or real-time video tour — then discuss available options with the builder representative you're connected with.
Facts & features
Interior
Bedrooms & bathrooms
- Bedrooms: 4
- Bathrooms: 4
- Full bathrooms: 3
- 1/2 bathrooms: 1
- Main level bedrooms: 2
Primary bedroom
- Features: Ceiling Fan(s), Full Bath, Walk-In Closet(s)
- Level: Main
Primary bathroom
- Features: Double Vanity
- Level: Main
Kitchen
- Features: Kitchen Island, Open to Family Room, Pantry
- Level: Main
Heating
- Central
Cooling
- Ceiling Fan(s), Central Air, Zoned
Appliances
- Included: Built-In Oven(s), Cooktop, Dishwasher, Disposal, ENERGY STAR Qualified Appliances, Plumbed For Ice Maker, Stainless Steel Appliance(s), Gas Water Heater, Tankless Water Heater
Features
- Built-in Features, Ceiling Fan(s), High Ceilings, Vaulted Ceiling(s), Kitchen Island, Multiple Living Areas, Open Floorplan, Pantry, Primary Bedroom on Main, Smart Home, Smart Thermostat
- Flooring: Carpet, Laminate, Tile
- Windows: Insulated Windows, Screens, Vinyl Windows
Interior area
- Total interior livable area: 2,775 sqft
Video & virtual tour
Property
Parking
- Total spaces: 2
- Parking features: Attached, Driveway, Garage, Garage Door Opener, Garage Faces Front
- Attached garage spaces: 2
Accessibility
- Accessibility features: None
Features
- Levels: Two
- Stories: 2
- Patio & porch: Patio
- Exterior features: None
- Pool features: None
- Fencing: Gate, Wood
- Has view: Yes
- View description: None
- Waterfront features: None
Lot
- Size: 7,056.72 Square Feet
- Dimensions: 50 x 140
- Features: Back Yard, Curbs, Interior Lot, Sprinkler - Automatic, Sprinkler - Back Yard, Sprinklers In Front, Sprinkler - In-ground, Sprinkler - Rain Sensor, Trees-Large (Over 40 Ft)
Details
- Additional structures: None
- Parcel number: 17W418120B0011
- Special conditions: Standard
Construction
Type & style
- Home type: SingleFamily
- Property subtype: Single Family Residence
Materials
- Foundation: Slab
- Roof: Shingle
Condition
- New Construction
- New construction: Yes
- Year built: 2025
Details
- Builder name: Highland Homes
Utilities & green energy
- Sewer: Municipal Utility District (MUD), Public Sewer
- Water: Municipal Utility District (MUD), Public
- Utilities for property: Internet-Fiber, Natural Gas Available
Community & HOA
Community
- Features: Park
- Subdivision: Parkside Peninsula
HOA
- Has HOA: Yes
- Services included: Common Area Maintenance
- HOA fee: $70 quarterly
- HOA name: Kith Management
Location
- Region: Georgetown
Financial & listing details
- Price per square foot: $225/sqft
- Tax assessed value: $116,000
- Annual tax amount: $2,331
- Date on market: 5/16/2025
- Listing terms: Cash,Conventional,FHA,Texas Vet,VA Loan
About the community
Parkside Peninsula is located in the highly desirable city of Georgetown, Texas. The rich, rolling land offers a wealth of scenic Hill Country views. Conveniently located off of RM 2243 (Hero Way) just east of Ronald Reagan Boulevard.

5611 Kyle Joseph Drive, Georgetown, TX 78628
4.99 Fixed Rate Mortgage Limited Time Savings!
Save with Highland HomeLoans! 4.99% fixed rate rate promo. 5.034% APR. See Sales Counselor for complete details.Source: Highland Homes
